2600 Sunflower Drive, Waukee, IA 50263
Local realty services provided by:Better Homes and Gardens Real Estate Innovations
2600 Sunflower Drive,Waukee, IA 50263
$699,900
- 5 Beds
- 3 Baths
- 1,922 sq. ft.
- Single family
- Active
Upcoming open houses
- Sun, Sep 2801:00 pm - 03:00 pm
Listed by:anthony lyne
Office:re/max concepts
MLS#:726523
Source:IA_DMAAR
Price summary
- Price:$699,900
- Price per sq. ft.:$364.15
- Monthly HOA dues:$20.83
About this home
This stunning ranch combines luxury, functionality, and space with 3,427 finished squarefoot, 5 bedrooms, 3 baths, and a flat, pool-ready backyard on a third of an acre. The main floor offers a beautiful family room with custom woodwork, fireplace, hardwood floors, and picture windows with motorized shades. The chef's kitchen features quartz counters, pantry, gas range, and full-size refrigerator/freezer. A mudroom with lockers connects the 3-car garage to a laundry room with sink, cabinets, and hanging rack. The spacious primary suite includes a spa-like bath with double vanity, walk-in closet, soaking tub, and oversized tiled shower. Two additional bedrooms and a full bath complete the main level. The walkout basement includes a family room with wet bar, two bedrooms, full bath, and ample storage. Outdoors: covered, maintenance-free deck wired for TV, covered patio, landscaped yard with irrigation, and playset that stays. In the neighborhood are Sugar Creek Elementary, a park, a playground, and pickleball courts.
Contact an agent
Home facts
- Year built:2021
- Listing ID #:726523
- Added:7 day(s) ago
- Updated:September 18, 2025 at 05:43 PM
Rooms and interior
- Bedrooms:5
- Total bathrooms:3
- Full bathrooms:3
- Living area:1,922 sq. ft.
Heating and cooling
- Cooling:Central Air
- Heating:Forced Air, Gas, Natural Gas
Structure and exterior
- Roof:Asphalt, Shingle
- Year built:2021
- Building area:1,922 sq. ft.
- Lot area:0.29 Acres
Utilities
- Water:Public
- Sewer:Public Sewer
Finances and disclosures
- Price:$699,900
- Price per sq. ft.:$364.15
- Tax amount:$11,218 (2025)
New listings near 2600 Sunflower Drive
- New
 $315,000Active5 beds 2 baths1,126 sq. ft.
$315,000Active5 beds 2 baths1,126 sq. ft.550 8th Street, Waukee, IA 50263
MLS# 726988Listed by: RE/MAX CONCEPTS - New
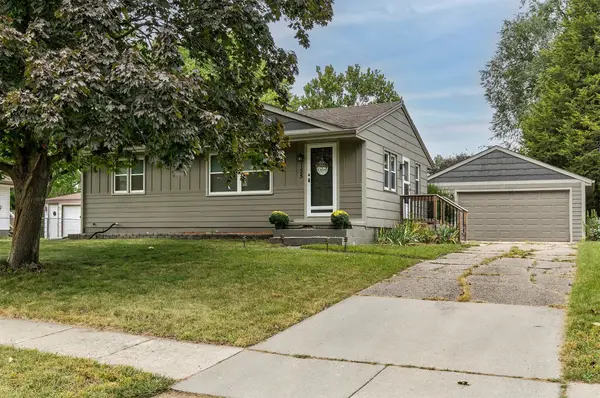 $235,000Active2 beds 1 baths888 sq. ft.
$235,000Active2 beds 1 baths888 sq. ft.155 Bel Aire Drive, Waukee, IA 50263
MLS# 726905Listed by: CENTURY 21 SIGNATURE - New
 $750,000Active4 beds 3 baths1,849 sq. ft.
$750,000Active4 beds 3 baths1,849 sq. ft.565 NW Mosaic Avenue, Waukee, IA 50263
MLS# 725916Listed by: HUBBELL HOMES OF IOWA, LLC - New
 $209,000Active2 beds 2 baths1,144 sq. ft.
$209,000Active2 beds 2 baths1,144 sq. ft.555 SE Laurel Street #22, Waukee, IA 50263
MLS# 726912Listed by: RE/MAX CONCEPTS - New
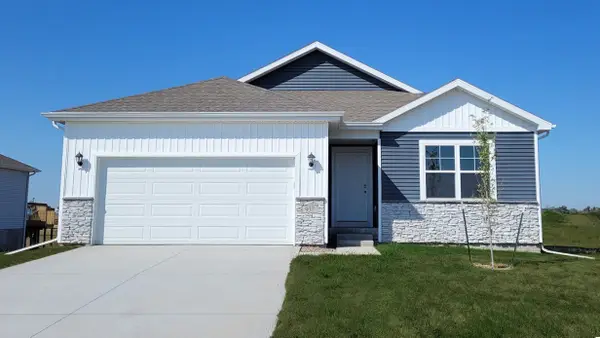 $339,990Active3 beds 2 baths1,498 sq. ft.
$339,990Active3 beds 2 baths1,498 sq. ft.590 11th Street, Waukee, IA 50263
MLS# 726901Listed by: DRH REALTY OF IOWA, LLC - New
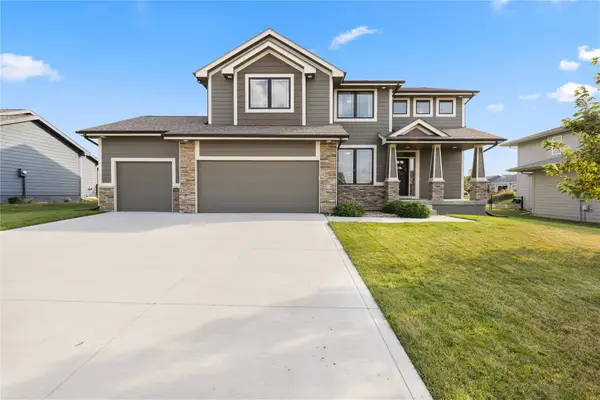 $575,000Active4 beds 4 baths2,607 sq. ft.
$575,000Active4 beds 4 baths2,607 sq. ft.570 NE Brookshire Drive, Waukee, IA 50263
MLS# 726884Listed by: RE/MAX CONCEPTS - New
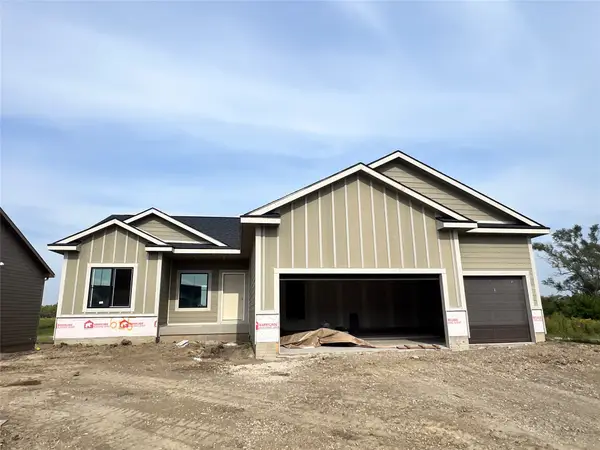 $489,900Active4 beds 3 baths1,550 sq. ft.
$489,900Active4 beds 3 baths1,550 sq. ft.635 NW Rosemont Drive, Waukee, IA 50263
MLS# 726708Listed by: LPT REALTY, LLC - New
 $475,000Active3 beds 2 baths1,613 sq. ft.
$475,000Active3 beds 2 baths1,613 sq. ft.645 NW Rosemont Drive, Waukee, IA 50263
MLS# 726710Listed by: LPT REALTY, LLC - New
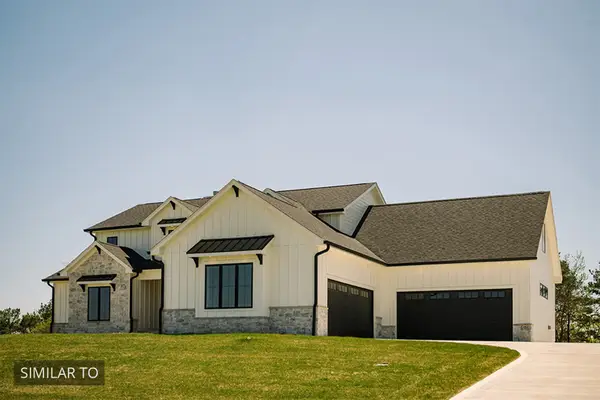 $2,000,000Active5 beds 5 baths3,840 sq. ft.
$2,000,000Active5 beds 5 baths3,840 sq. ft.TBD Burgundy Circle, Waukee, IA 50263
MLS# 726841Listed by: IOWA REALTY MILLS CROSSING - New
 $444,900Active4 beds 3 baths1,360 sq. ft.
$444,900Active4 beds 3 baths1,360 sq. ft.1012 NW Macarthur Lane, Waukee, IA 50263
MLS# 726807Listed by: RE/MAX CONCEPTS
