2815 SE Bluestem Drive, Waukee, IA 50263
Local realty services provided by:Better Homes and Gardens Real Estate Innovations
2815 SE Bluestem Drive,Waukee, IA 50263
$414,900
- 4 Beds
- 3 Baths
- 1,473 sq. ft.
- Single family
- Active
Upcoming open houses
- Sun, Nov 1611:00 am - 01:00 pm
Listed by: erika hansen
Office: re/max real estate center
MLS#:725753
Source:IA_DMAAR
Price summary
- Price:$414,900
- Price per sq. ft.:$281.67
- Monthly HOA dues:$12.5
About this home
This bright and spacious ranch in Waukee’s highly desired Kettlestone Ridge has everything you’ve been searching for! Step inside to an open-concept floor plan with vaulted ceilings, LVP flooring, and extra windows flanking the fireplace for abundant natural light. The great room showcases a gas fireplace with custom storage benches and flows seamlessly into the kitchen and dining area. The kitchen features crisp white cabinetry with black hardware, quartz countertops, and stainless steel appliances, while the dining space offers sliders to an oversized deck, perfect for indoor-outdoor living. The private primary suite includes a tray ceiling, dual vanity, walk-in shower, and walk-in closet. Two additional bedrooms, a full bath, and a convenient laundry room complete the main level. The finished lower level expands your living space with a huge family/rec room with an electric fireplace, 4th bedroom, ¾ bath, and large storage area. Outdoors, enjoy a fully fenced backyard and plenty of room to relax or play. With LP siding and radon mitigation already installed, this home is move-in ready and waiting for you! Walking distance to Westown Meadows Park & Splash pad, Grant Park, close proximity to Centennial Park and Waukee Schools. Kettlestone Ridge offers attractive nearby amenities like coffee shops, restaurants, walking paths and easy access to I-80.
Contact an agent
Home facts
- Year built:2021
- Listing ID #:725753
- Added:64 day(s) ago
- Updated:November 10, 2025 at 05:08 PM
Rooms and interior
- Bedrooms:4
- Total bathrooms:3
- Full bathrooms:1
- Living area:1,473 sq. ft.
Heating and cooling
- Cooling:Central Air
- Heating:Forced Air, Gas, Natural Gas
Structure and exterior
- Roof:Asphalt, Shingle
- Year built:2021
- Building area:1,473 sq. ft.
- Lot area:0.27 Acres
Utilities
- Water:Public
- Sewer:Public Sewer
Finances and disclosures
- Price:$414,900
- Price per sq. ft.:$281.67
- Tax amount:$7,059
New listings near 2815 SE Bluestem Drive
- New
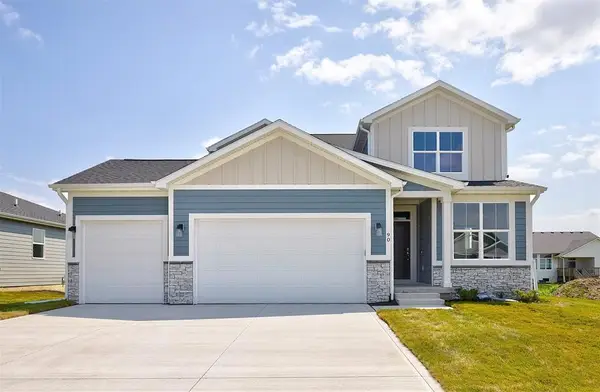 $514,900Active5 beds 5 baths2,402 sq. ft.
$514,900Active5 beds 5 baths2,402 sq. ft.90 NW Ashley Court, Waukee, IA 50263
MLS# 730064Listed by: RE/MAX CONCEPTS - New
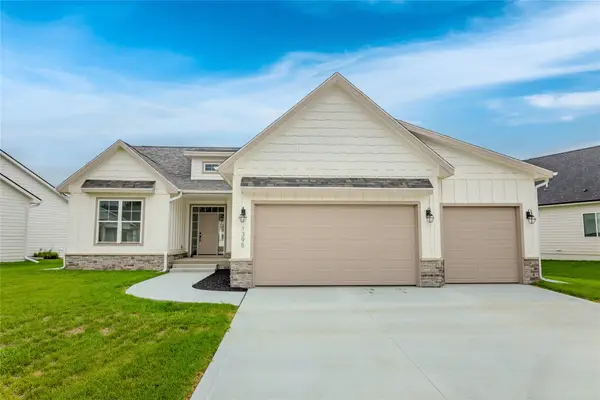 $620,000Active5 beds 3 baths1,735 sq. ft.
$620,000Active5 beds 3 baths1,735 sq. ft.1395 NW Red Oak Drive, Waukee, IA 50263
MLS# 730054Listed by: RE/MAX CONCEPTS - New
 $439,900Active4 beds 3 baths2,220 sq. ft.
$439,900Active4 beds 3 baths2,220 sq. ft.495 NW Independence Circle, Waukee, IA 50263
MLS# 729997Listed by: RE/MAX PRECISION - New
 $539,900Active4 beds 4 baths2,137 sq. ft.
$539,900Active4 beds 4 baths2,137 sq. ft.1395 NW Steven Street, Waukee, IA 50263
MLS# 730019Listed by: RE/MAX PRECISION - New
 $269,900Active3 beds 3 baths1,534 sq. ft.
$269,900Active3 beds 3 baths1,534 sq. ft.52 SE Booth Avenue, Waukee, IA 50263
MLS# 730037Listed by: ZEALTY HOME ADVISORS - New
 $389,900Active4 beds 3 baths1,872 sq. ft.
$389,900Active4 beds 3 baths1,872 sq. ft.640 SE Windfield Drive, Waukee, IA 50263
MLS# 729912Listed by: RE/MAX PRECISION - New
 $429,900Active4 beds 3 baths2,026 sq. ft.
$429,900Active4 beds 3 baths2,026 sq. ft.485 NW Independence Circle, Waukee, IA 50263
MLS# 729994Listed by: RE/MAX PRECISION - New
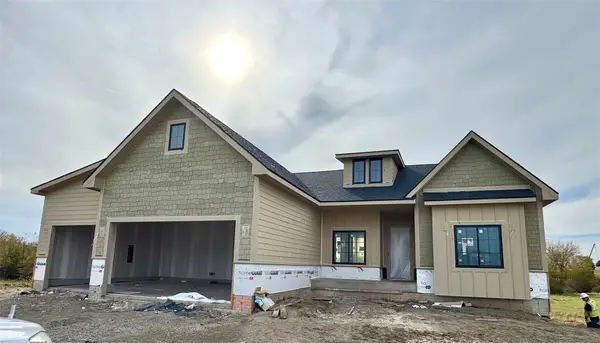 $779,900Active5 beds 3 baths1,816 sq. ft.
$779,900Active5 beds 3 baths1,816 sq. ft.1330 NW Brooks Drive, Waukee, IA 50263
MLS# 729980Listed by: PLATINUM REALTY LLC - New
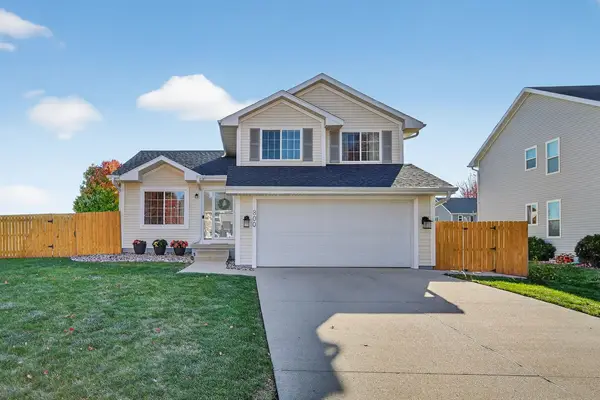 $342,500Active3 beds 3 baths1,374 sq. ft.
$342,500Active3 beds 3 baths1,374 sq. ft.800 SE Melrose Drive, Waukee, IA 50263
MLS# 729910Listed by: KELLER WILLIAMS ANKENY METRO - New
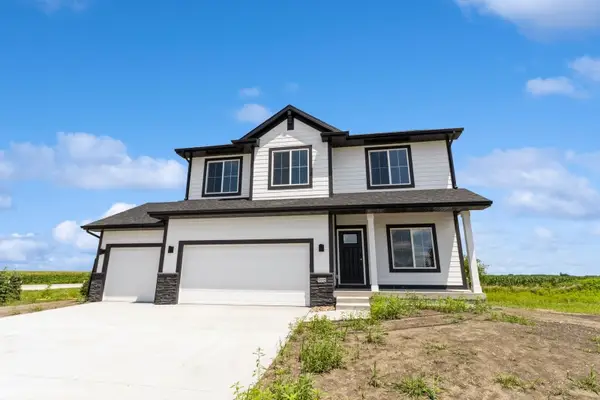 $453,900Active4 beds 3 baths2,199 sq. ft.
$453,900Active4 beds 3 baths2,199 sq. ft.965 NW Rolland Road, Waukee, IA 50263
MLS# 729859Listed by: RE/MAX PRECISION
