285 NW Woodmoor Drive, Waukee, IA 50263
Local realty services provided by:Better Homes and Gardens Real Estate Innovations
285 NW Woodmoor Drive,Waukee, IA 50263
$524,900
- 4 Beds
- 3 Baths
- 2,260 sq. ft.
- Single family
- Pending
Listed by:dave crawford
Office:keller williams realty gdm
MLS#:718666
Source:IA_DMAAR
Price summary
- Price:$524,900
- Price per sq. ft.:$232.26
- Monthly HOA dues:$16.67
About this home
Welcome to the Berkley plan by KRM Custom Homes, a two-story gem perfectly positioned on a corner lot. This home blends charm and craftsmanship with black garage doors, board and batten accents, and corbels in the peaks—paired with durable Hardie siding for lasting appeal. Step inside to a bright and open layout featuring a main floor office, triple sliding doors in the dining area that flood the home with natural light, and a 12x12 covered deck ideal for relaxing or entertaining. The primary suite offers a spa-like retreat with a spacious tiled shower and a sleek frameless glass door, while the second-floor laundry adds everyday convenience. Built with unmatched behind-the-walls quality, including the BIBS insulation system, Zip System exterior sheathing, Advantek subflooring, and Form-a-Drain foundation protection. Designed for comfort, style, and lasting value, this home is ready to grow with you.
Contact an agent
Home facts
- Year built:2025
- Listing ID #:718666
- Added:126 day(s) ago
- Updated:September 19, 2025 at 10:40 PM
Rooms and interior
- Bedrooms:4
- Total bathrooms:3
- Full bathrooms:1
- Half bathrooms:1
- Living area:2,260 sq. ft.
Heating and cooling
- Cooling:Central Air
- Heating:Forced Air, Gas, Natural Gas
Structure and exterior
- Roof:Asphalt, Shingle
- Year built:2025
- Building area:2,260 sq. ft.
- Lot area:0.32 Acres
Utilities
- Water:Public
- Sewer:Public Sewer
Finances and disclosures
- Price:$524,900
- Price per sq. ft.:$232.26
- Tax amount:$14
New listings near 285 NW Woodmoor Drive
- New
 $315,000Active5 beds 2 baths1,126 sq. ft.
$315,000Active5 beds 2 baths1,126 sq. ft.550 8th Street, Waukee, IA 50263
MLS# 726988Listed by: RE/MAX CONCEPTS - New
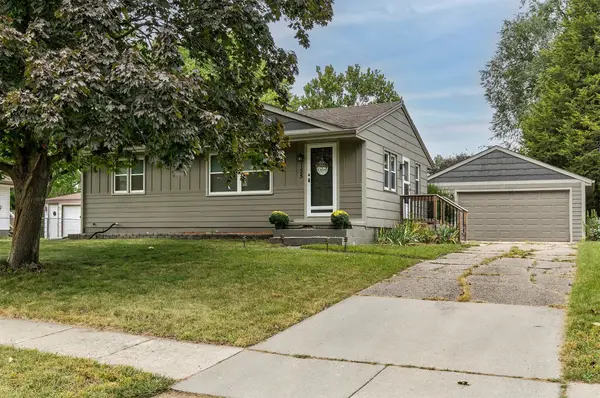 $235,000Active2 beds 1 baths888 sq. ft.
$235,000Active2 beds 1 baths888 sq. ft.155 Bel Aire Drive, Waukee, IA 50263
MLS# 726905Listed by: CENTURY 21 SIGNATURE - New
 $750,000Active4 beds 3 baths1,849 sq. ft.
$750,000Active4 beds 3 baths1,849 sq. ft.565 NW Mosaic Avenue, Waukee, IA 50263
MLS# 725916Listed by: HUBBELL HOMES OF IOWA, LLC - New
 $209,000Active2 beds 2 baths1,144 sq. ft.
$209,000Active2 beds 2 baths1,144 sq. ft.555 SE Laurel Street #22, Waukee, IA 50263
MLS# 726912Listed by: RE/MAX CONCEPTS - New
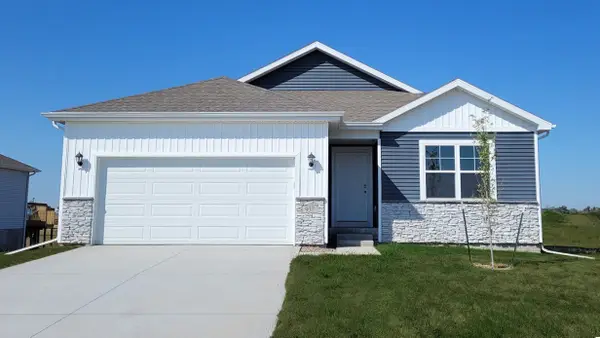 $339,990Active3 beds 2 baths1,498 sq. ft.
$339,990Active3 beds 2 baths1,498 sq. ft.590 11th Street, Waukee, IA 50263
MLS# 726901Listed by: DRH REALTY OF IOWA, LLC - New
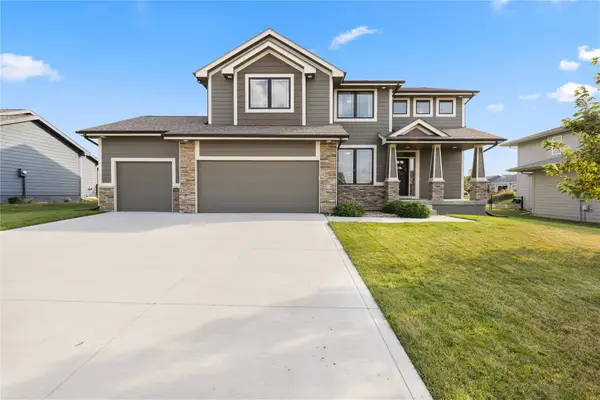 $575,000Active4 beds 4 baths2,607 sq. ft.
$575,000Active4 beds 4 baths2,607 sq. ft.570 NE Brookshire Drive, Waukee, IA 50263
MLS# 726884Listed by: RE/MAX CONCEPTS - New
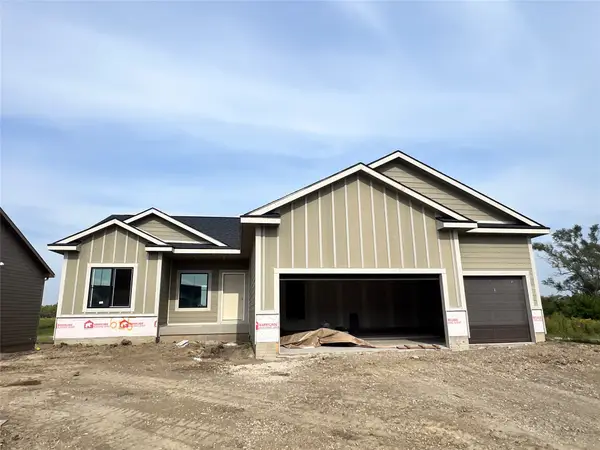 $489,900Active4 beds 3 baths1,550 sq. ft.
$489,900Active4 beds 3 baths1,550 sq. ft.635 NW Rosemont Drive, Waukee, IA 50263
MLS# 726708Listed by: LPT REALTY, LLC - New
 $475,000Active3 beds 2 baths1,613 sq. ft.
$475,000Active3 beds 2 baths1,613 sq. ft.645 NW Rosemont Drive, Waukee, IA 50263
MLS# 726710Listed by: LPT REALTY, LLC - New
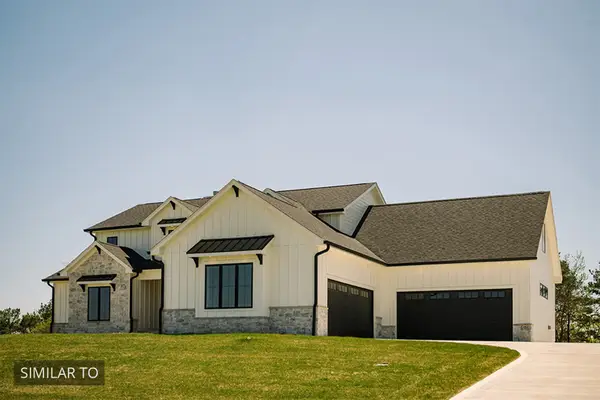 $2,000,000Active5 beds 5 baths3,840 sq. ft.
$2,000,000Active5 beds 5 baths3,840 sq. ft.TBD Burgundy Circle, Waukee, IA 50263
MLS# 726841Listed by: IOWA REALTY MILLS CROSSING - New
 $444,900Active4 beds 3 baths1,360 sq. ft.
$444,900Active4 beds 3 baths1,360 sq. ft.1012 NW Macarthur Lane, Waukee, IA 50263
MLS# 726807Listed by: RE/MAX CONCEPTS
