3095 Fairfield Drive, Waukee, IA 50263
Local realty services provided by:Better Homes and Gardens Real Estate Innovations
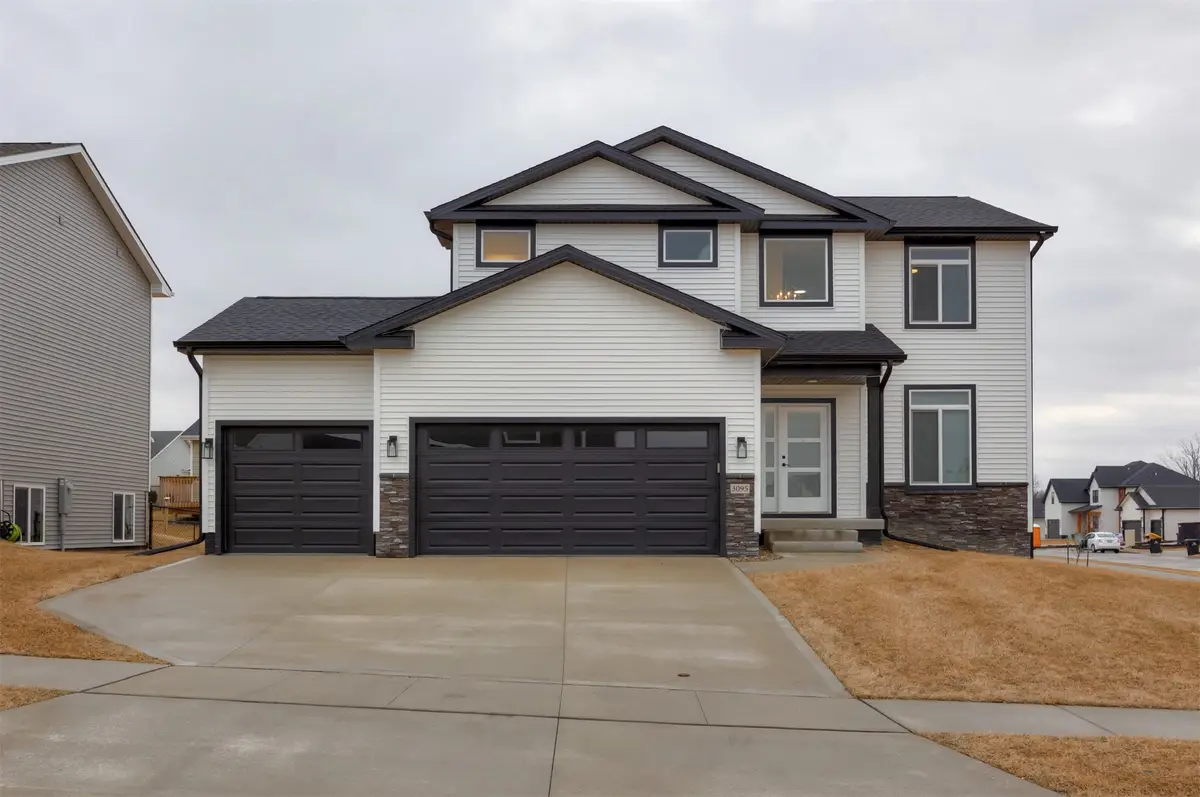
3095 Fairfield Drive,Waukee, IA 50263
$415,000
- 4 Beds
- 3 Baths
- - sq. ft.
- Single family
- Sold
Listed by:lindsey simmer
Office:re/max precision
MLS#:712932
Source:IA_DMAAR
Sorry, we are unable to map this address
Price summary
- Price:$415,000
- Monthly HOA dues:$16.67
About this home
Gorgeous 2 story home in Waukee's Hamilton Ridge!
4 bedroom, 3 bath home offers 2,066 finished sq ft. 9 ft ceilings and open concept on the main level make this the perfect space for entertaining and gathering. The beautiful kitchen has quartz counter tops, soft close cabinets, pantry, center island, gas range, barstool seating and an eat in dining space. The living room has a stone fireplace with built ins and large windows for plenty of natural light. Home office space, half bath, and large mudroom area complete the main level.
Upstairs enjoy the primary suite which includes a spacious bedroom, walk in closet, and bath with dual sinks, quartz counter tops, soft close cabinets, and a beautiful tile shower to match the tile floor. The over sized laundry room has an upgraded washer and dryer that stay with the home, a sink, and cabinets for additional storage. Three additional bedrooms and full bathroom complete the upper level.
Lower level has 9 ft ceilings and is stubbed for a bath and ready to complete! Large corner lot and covered deck out back for your enjoyment!
Within walking distance to Sugar Creek Elementary School, quick interstate access, close to several parks, trails, and all Waukee shopping, restaurants and amenities!
All information obtained from Seller and public records.
Contact an agent
Home facts
- Year built:2022
- Listing Id #:712932
- Added:167 day(s) ago
- Updated:August 20, 2025 at 01:24 PM
Rooms and interior
- Bedrooms:4
- Total bathrooms:3
- Full bathrooms:2
- Half bathrooms:1
Heating and cooling
- Cooling:Central Air
- Heating:Forced Air, Gas
Structure and exterior
- Roof:Asphalt, Shingle
- Year built:2022
Utilities
- Water:Public
- Sewer:Public Sewer
Finances and disclosures
- Price:$415,000
- Tax amount:$4,166
New listings near 3095 Fairfield Drive
- New
 $415,000Active4 beds 3 baths1,413 sq. ft.
$415,000Active4 beds 3 baths1,413 sq. ft.835 Sandstone Point, Waukee, IA 50263
MLS# 724579Listed by: RE/MAX PRECISION - New
 $389,900Active4 beds 4 baths1,564 sq. ft.
$389,900Active4 beds 4 baths1,564 sq. ft.1110 Bel Aire Court, Waukee, IA 50263
MLS# 724556Listed by: RE/MAX CONCEPTS - New
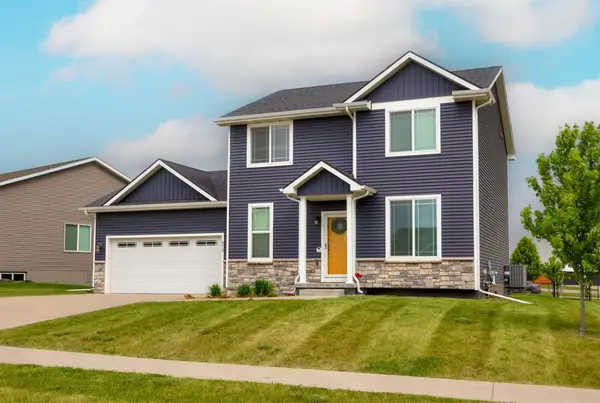 $359,900Active3 beds 3 baths1,644 sq. ft.
$359,900Active3 beds 3 baths1,644 sq. ft.675 SE Maxwell Drive, Waukee, IA 50263
MLS# 724555Listed by: RE/MAX PRECISION - New
 $213,750Active2 beds 2 baths1,440 sq. ft.
$213,750Active2 beds 2 baths1,440 sq. ft.38 NE Sunrise Drive, Waukee, IA 50263
MLS# 724427Listed by: RE/MAX CONCEPTS - New
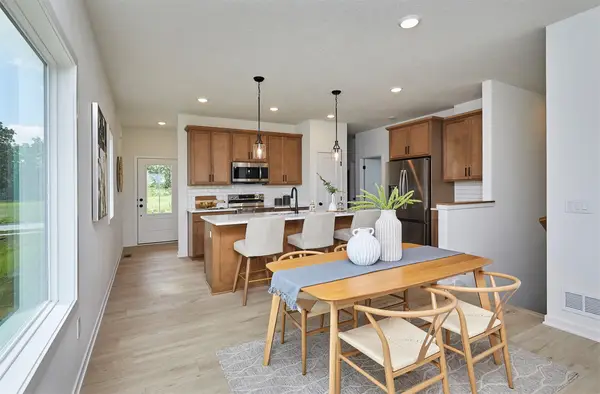 $389,900Active4 beds 3 baths1,105 sq. ft.
$389,900Active4 beds 3 baths1,105 sq. ft.1044 NW Macarthur Lane, Waukee, IA 50263
MLS# 724398Listed by: RE/MAX CONCEPTS - Open Sat, 10am to 1pmNew
 $429,900Active4 beds 3 baths1,265 sq. ft.
$429,900Active4 beds 3 baths1,265 sq. ft.725 SE Drumlin Drive, Waukee, IA 50263
MLS# 724375Listed by: EXP REALTY, LLC - New
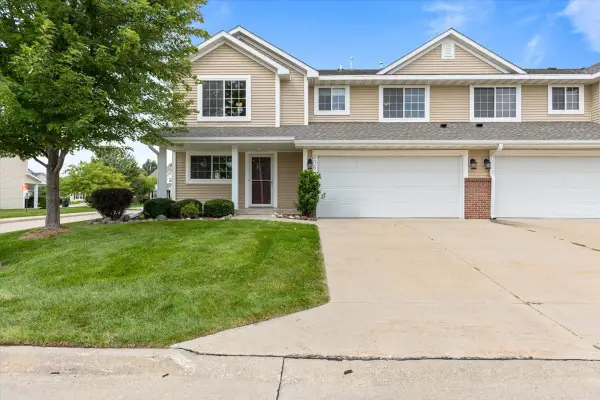 $223,000Active2 beds 3 baths1,468 sq. ft.
$223,000Active2 beds 3 baths1,468 sq. ft.806 SE White Oak Lane, Waukee, IA 50263
MLS# 724384Listed by: LPT REALTY, LLC - New
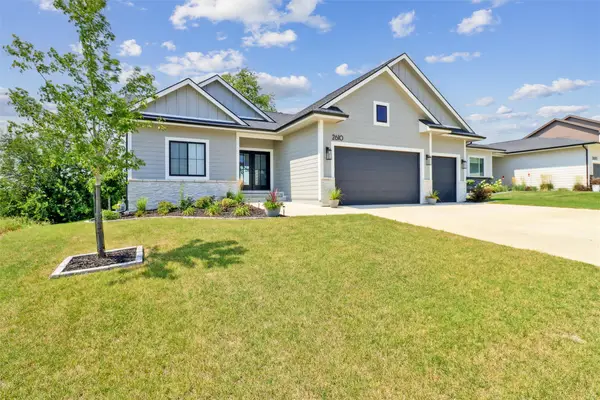 $589,900Active4 beds 3 baths1,518 sq. ft.
$589,900Active4 beds 3 baths1,518 sq. ft.2610 Adobe Drive, Waukee, IA 50263
MLS# 724376Listed by: RE/MAX PRECISION - New
 $614,743Active6 beds 4 baths2,573 sq. ft.
$614,743Active6 beds 4 baths2,573 sq. ft.330 Dunham Drive, Waukee, IA 50263
MLS# 724366Listed by: IOWA REALTY MILLS CROSSING - New
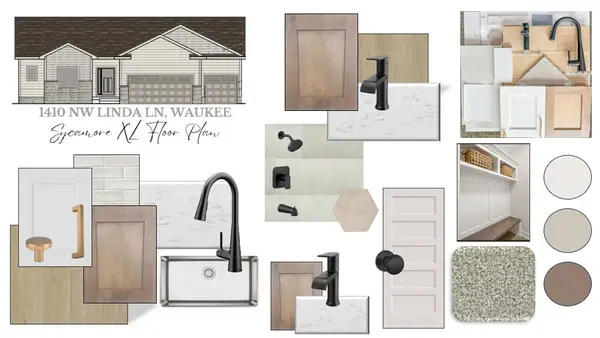 $560,635Active5 beds 3 baths1,862 sq. ft.
$560,635Active5 beds 3 baths1,862 sq. ft.1410 NW Linda Lane, Waukee, IA 50263
MLS# 724319Listed by: RE/MAX PRECISION
