310 NE Meadowlark Lane, Waukee, IA 50263
Local realty services provided by:Better Homes and Gardens Real Estate Innovations
310 NE Meadowlark Lane,Waukee, IA 50263
$345,000
- 3 Beds
- 3 Baths
- 1,952 sq. ft.
- Single family
- Active
Listed by:andrew dephillips
Office:re/max concepts
MLS#:718768
Source:IA_DMAAR
Price summary
- Price:$345,000
- Price per sq. ft.:$176.74
About this home
This charming 3 bedroom, 1.5-story is nestled on a quiet street in a prime Waukee neighborhood! Lovely curb appeal welcomes you home with updated black exterior accents & blooming landscaping. An open floor plan featuring natural light & a neutral palette greet you inside. The spacious great room boasts a large picture window, ceiling fan & custom accents. Cooking is a delight in the kitchen offering abundant cabinetry & counter space, stainless-steel appliances, an island, built-in desk & opens to a large dining space with slider access to the deck & backyard. Relax in the large primary en-suite with His & Hers custom Container Store closet system with magnetic lighting, & an incredible, updated bathroom with dual vanities, tile flooring, tile shower & champagne bubbler tub. Convenient 1st floor laundry & a half bathroom completes this level. Upstairs find a cozy landing area between 2 generous-sized bedrooms with lots of closet space that share a full bathroom. The unfinished lower level is the perfect spot to gain equity with a ton of potential finish. Outside enjoy the updated deck & storage shed. Lots of improvements to note including new stainless steel appliances, washer/dryer, new furnace (2023), new windows, new slider, new light fixtures, new paint, renovated primary bathroom & more. An ideal Waukee location near parks, schools, restaurants & all of the other Waukee amenities!
Contact an agent
Home facts
- Year built:1995
- Listing ID #:718768
- Added:124 day(s) ago
- Updated:September 24, 2025 at 06:04 PM
Rooms and interior
- Bedrooms:3
- Total bathrooms:3
- Full bathrooms:2
- Half bathrooms:1
- Living area:1,952 sq. ft.
Heating and cooling
- Cooling:Central Air
- Heating:Forced Air, Gas, Natural Gas
Structure and exterior
- Roof:Asphalt, Shingle
- Year built:1995
- Building area:1,952 sq. ft.
- Lot area:0.23 Acres
Utilities
- Water:Public
- Sewer:Public Sewer
Finances and disclosures
- Price:$345,000
- Price per sq. ft.:$176.74
- Tax amount:$4,293
New listings near 310 NE Meadowlark Lane
- New
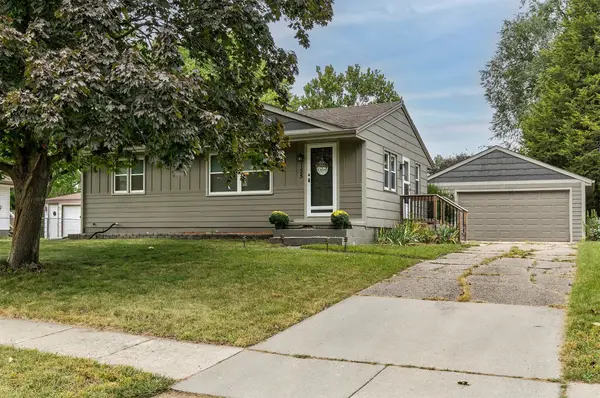 $235,000Active2 beds 1 baths888 sq. ft.
$235,000Active2 beds 1 baths888 sq. ft.155 Bel Aire Drive, Waukee, IA 50263
MLS# 726905Listed by: CENTURY 21 SIGNATURE - New
 $750,000Active4 beds 3 baths1,849 sq. ft.
$750,000Active4 beds 3 baths1,849 sq. ft.565 NW Mosaic Avenue, Waukee, IA 50263
MLS# 725916Listed by: HUBBELL HOMES OF IOWA, LLC - New
 $209,000Active2 beds 2 baths1,144 sq. ft.
$209,000Active2 beds 2 baths1,144 sq. ft.555 SE Laurel Street #22, Waukee, IA 50263
MLS# 726912Listed by: RE/MAX CONCEPTS - New
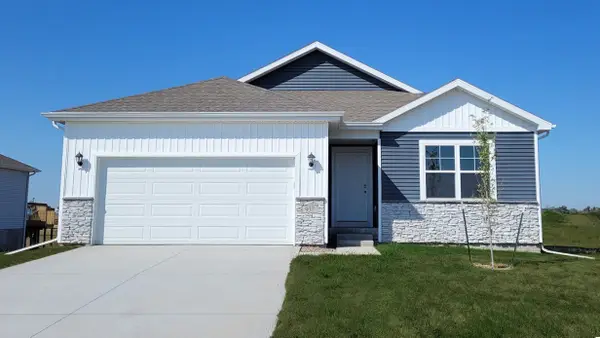 $339,990Active3 beds 2 baths1,498 sq. ft.
$339,990Active3 beds 2 baths1,498 sq. ft.590 11th Street, Waukee, IA 50263
MLS# 726901Listed by: DRH REALTY OF IOWA, LLC - New
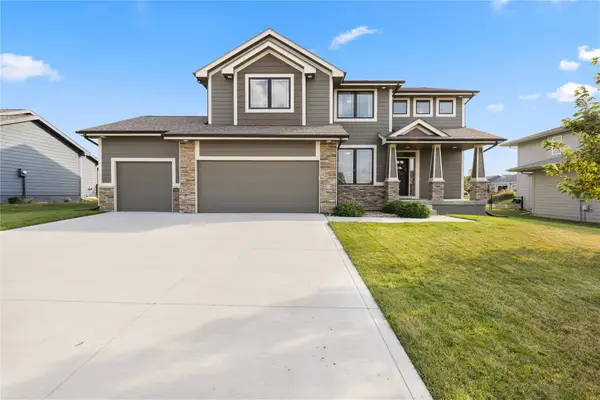 $575,000Active4 beds 4 baths2,607 sq. ft.
$575,000Active4 beds 4 baths2,607 sq. ft.570 NE Brookshire Drive, Waukee, IA 50263
MLS# 726884Listed by: RE/MAX CONCEPTS - New
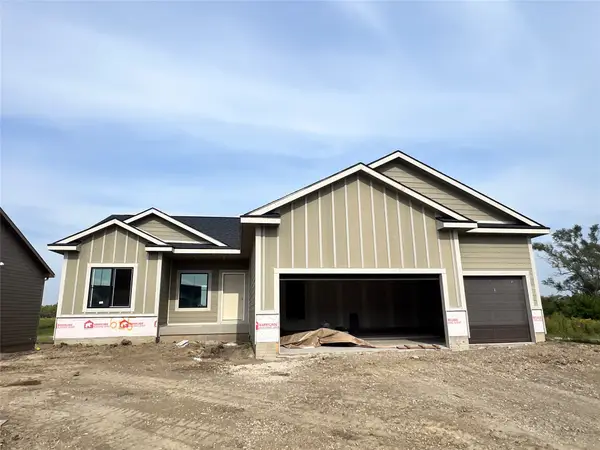 $489,900Active4 beds 3 baths1,550 sq. ft.
$489,900Active4 beds 3 baths1,550 sq. ft.635 NW Rosemont Drive, Waukee, IA 50263
MLS# 726708Listed by: LPT REALTY, LLC - New
 $475,000Active3 beds 2 baths1,613 sq. ft.
$475,000Active3 beds 2 baths1,613 sq. ft.645 NW Rosemont Drive, Waukee, IA 50263
MLS# 726710Listed by: LPT REALTY, LLC - New
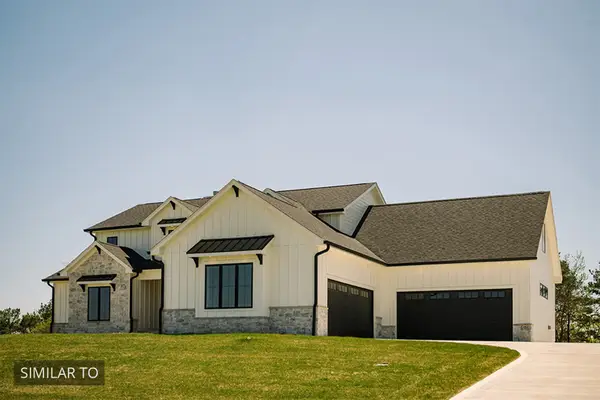 $2,000,000Active5 beds 5 baths3,840 sq. ft.
$2,000,000Active5 beds 5 baths3,840 sq. ft.TBD Burgundy Circle, Waukee, IA 50263
MLS# 726841Listed by: IOWA REALTY MILLS CROSSING - New
 $444,900Active4 beds 3 baths1,360 sq. ft.
$444,900Active4 beds 3 baths1,360 sq. ft.1012 NW Macarthur Lane, Waukee, IA 50263
MLS# 726807Listed by: RE/MAX CONCEPTS - New
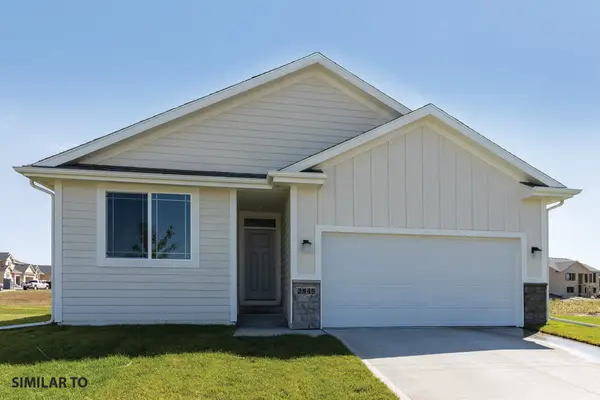 $374,990Active4 beds 3 baths1,288 sq. ft.
$374,990Active4 beds 3 baths1,288 sq. ft.1440 Locust Street, Waukee, IA 50263
MLS# 726752Listed by: REALTY ONE GROUP IMPACT
