310 NW Ashley Avenue, Waukee, IA 50263
Local realty services provided by:Better Homes and Gardens Real Estate Innovations
310 NW Ashley Avenue,Waukee, IA 50263
$471,990
- 4 Beds
- 3 Baths
- 2,225 sq. ft.
- Single family
- Pending
Listed by:ricky grubb
Office:realty one group impact
MLS#:723598
Source:IA_DMAAR
Price summary
- Price:$471,990
- Price per sq. ft.:$212.13
- Monthly HOA dues:$18.75
About this home
This Richland Plan from Jerrys Homes in Waukee's Ashley Acres, is an open concept, two story entry, large kitchen with adjacent family room. If you like to entertain you will love this layout. A 4 bedroom, 3 bath floorplan also includes a main level multi-purpose room that works as a study or office. This home has all the bells and whistles with over 2200 Finished Sq. Ft. The spacious master suite boasts a bath including a double vanity, tile shower, bubble tub and large walk in closet. Wait – there is a more – a convenient second floor laundry room! Come check out the extensive features of this home. Home is in a versatile Waukee location with several shops and restaurants close. Waukee School district with quick interstate access on Grand Prairie Parkway. Home warranty included. Jerrys Homes has been building in the Des Moines area for 60 years.
Contact an agent
Home facts
- Year built:2025
- Listing ID #:723598
- Added:51 day(s) ago
- Updated:September 11, 2025 at 07:27 AM
Rooms and interior
- Bedrooms:4
- Total bathrooms:3
- Full bathrooms:2
- Living area:2,225 sq. ft.
Heating and cooling
- Cooling:Central Air
- Heating:Forced Air, Gas, Natural Gas
Structure and exterior
- Roof:Asphalt, Shingle
- Year built:2025
- Building area:2,225 sq. ft.
- Lot area:0.21 Acres
Utilities
- Water:Public
- Sewer:Public Sewer
Finances and disclosures
- Price:$471,990
- Price per sq. ft.:$212.13
New listings near 310 NW Ashley Avenue
- New
 $315,000Active5 beds 2 baths1,126 sq. ft.
$315,000Active5 beds 2 baths1,126 sq. ft.550 8th Street, Waukee, IA 50263
MLS# 726988Listed by: RE/MAX CONCEPTS - New
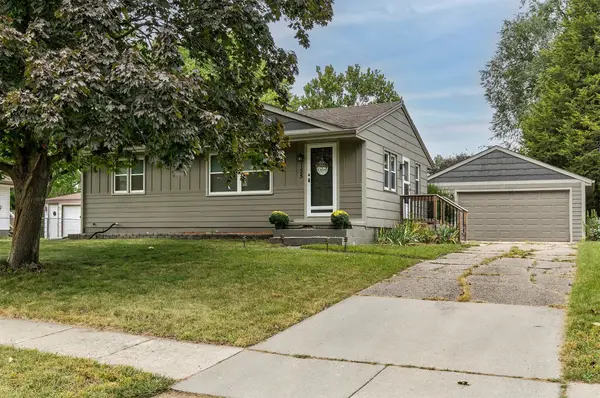 $235,000Active2 beds 1 baths888 sq. ft.
$235,000Active2 beds 1 baths888 sq. ft.155 Bel Aire Drive, Waukee, IA 50263
MLS# 726905Listed by: CENTURY 21 SIGNATURE - New
 $750,000Active4 beds 3 baths1,849 sq. ft.
$750,000Active4 beds 3 baths1,849 sq. ft.565 NW Mosaic Avenue, Waukee, IA 50263
MLS# 725916Listed by: HUBBELL HOMES OF IOWA, LLC - New
 $209,000Active2 beds 2 baths1,144 sq. ft.
$209,000Active2 beds 2 baths1,144 sq. ft.555 SE Laurel Street #22, Waukee, IA 50263
MLS# 726912Listed by: RE/MAX CONCEPTS - New
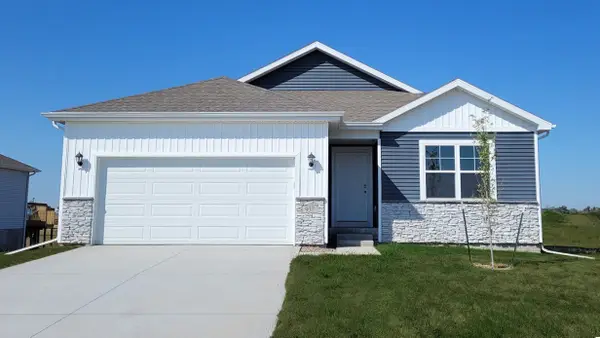 $339,990Active3 beds 2 baths1,498 sq. ft.
$339,990Active3 beds 2 baths1,498 sq. ft.590 11th Street, Waukee, IA 50263
MLS# 726901Listed by: DRH REALTY OF IOWA, LLC - New
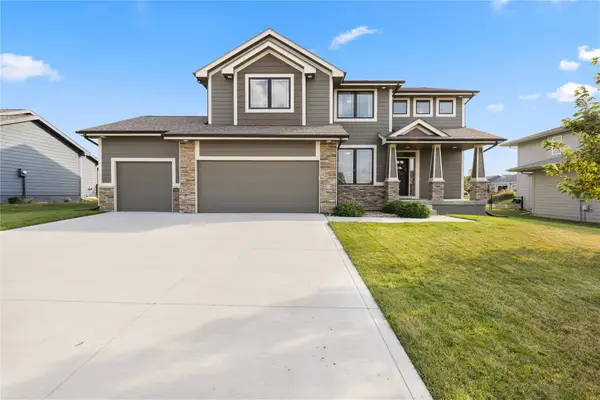 $575,000Active4 beds 4 baths2,607 sq. ft.
$575,000Active4 beds 4 baths2,607 sq. ft.570 NE Brookshire Drive, Waukee, IA 50263
MLS# 726884Listed by: RE/MAX CONCEPTS - New
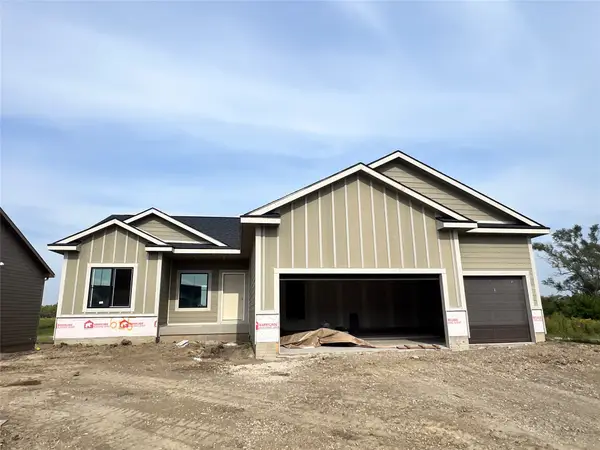 $489,900Active4 beds 3 baths1,550 sq. ft.
$489,900Active4 beds 3 baths1,550 sq. ft.635 NW Rosemont Drive, Waukee, IA 50263
MLS# 726708Listed by: LPT REALTY, LLC - New
 $475,000Active3 beds 2 baths1,613 sq. ft.
$475,000Active3 beds 2 baths1,613 sq. ft.645 NW Rosemont Drive, Waukee, IA 50263
MLS# 726710Listed by: LPT REALTY, LLC - New
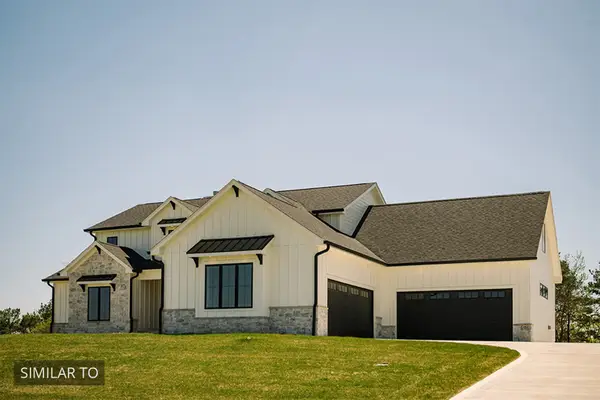 $2,000,000Active5 beds 5 baths3,840 sq. ft.
$2,000,000Active5 beds 5 baths3,840 sq. ft.TBD Burgundy Circle, Waukee, IA 50263
MLS# 726841Listed by: IOWA REALTY MILLS CROSSING - New
 $444,900Active4 beds 3 baths1,360 sq. ft.
$444,900Active4 beds 3 baths1,360 sq. ft.1012 NW Macarthur Lane, Waukee, IA 50263
MLS# 726807Listed by: RE/MAX CONCEPTS
