31600 Silverado Lane, Waukee, IA 50263
Local realty services provided by:Better Homes and Gardens Real Estate The Good Life Group
Listed by:bradley sindt
Office:capital estates, pllc
MLS#:25-860
Source:IA_SWIAR
Price summary
- Price:$2,149,000
- Price per sq. ft.:$189.11
- Monthly HOA dues:$309
About this home
Napa Valley contemporary walk-out ranch w/ lofts, 11,364 SF, 5 BR's with en suite, 7 baths, and on a 5.4 acre lot w/ panoramic views. A one-of-a-kind home! Main level has a great room w/ floor-to-ceiling windows & a fireplace with projector & drop down screen. The kitchen has high-end appliances, large island and walk-in pantry. Huge dining room, mud room with storage, office, laundry, toy room, heated floors. Master BR w/ vaulted ceilings & huge closet, fireplace, soaking tub, walk-in shower & 2 sinks; The walk-out has an open stairway to a 2nd fam rm, wet bar, wine cellar, exercise room, sauna, and theater room. Gated community with pool, pond, playground, etc. New metal roof, exterior life-proof composite decks, paint, gutters, rooftop hangout. AMA
Contact an agent
Home facts
- Year built:1994
- Listing ID #:25-860
- Added:383 day(s) ago
- Updated:September 20, 2025 at 03:30 PM
Rooms and interior
- Bedrooms:5
- Total bathrooms:7
- Full bathrooms:7
- Living area:11,364 sq. ft.
Heating and cooling
- Cooling:Electric Central, Geothermal
- Heating:Electric Forced Air, Geothermal
Structure and exterior
- Roof:Flat, Metal
- Year built:1994
- Building area:11,364 sq. ft.
Schools
- High school:Van Meter
- Middle school:Van Meter
- Elementary school:Van Meter
Finances and disclosures
- Price:$2,149,000
- Price per sq. ft.:$189.11
- Tax amount:$18 (2023)
New listings near 31600 Silverado Lane
- New
 $315,000Active5 beds 2 baths1,126 sq. ft.
$315,000Active5 beds 2 baths1,126 sq. ft.550 8th Street, Waukee, IA 50263
MLS# 726988Listed by: RE/MAX CONCEPTS - New
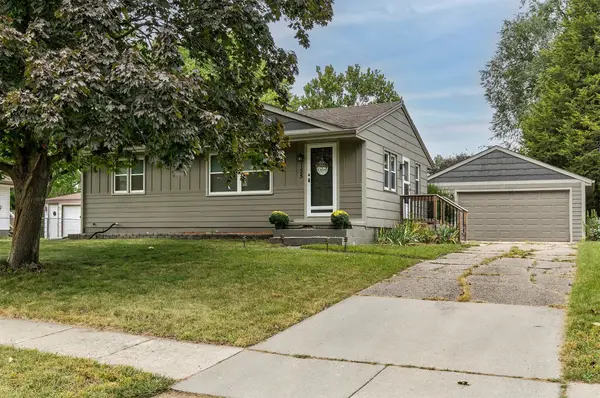 $235,000Active2 beds 1 baths888 sq. ft.
$235,000Active2 beds 1 baths888 sq. ft.155 Bel Aire Drive, Waukee, IA 50263
MLS# 726905Listed by: CENTURY 21 SIGNATURE - New
 $750,000Active4 beds 3 baths1,849 sq. ft.
$750,000Active4 beds 3 baths1,849 sq. ft.565 NW Mosaic Avenue, Waukee, IA 50263
MLS# 725916Listed by: HUBBELL HOMES OF IOWA, LLC - New
 $209,000Active2 beds 2 baths1,144 sq. ft.
$209,000Active2 beds 2 baths1,144 sq. ft.555 SE Laurel Street #22, Waukee, IA 50263
MLS# 726912Listed by: RE/MAX CONCEPTS - New
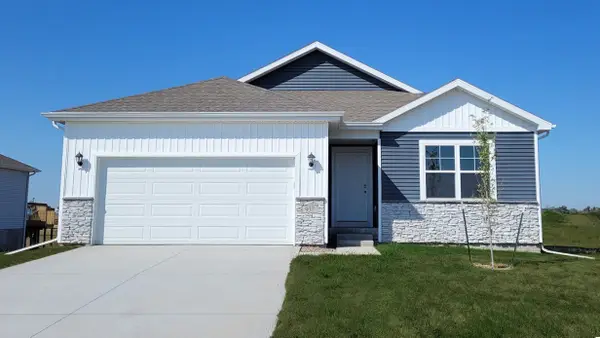 $339,990Active3 beds 2 baths1,498 sq. ft.
$339,990Active3 beds 2 baths1,498 sq. ft.590 11th Street, Waukee, IA 50263
MLS# 726901Listed by: DRH REALTY OF IOWA, LLC - New
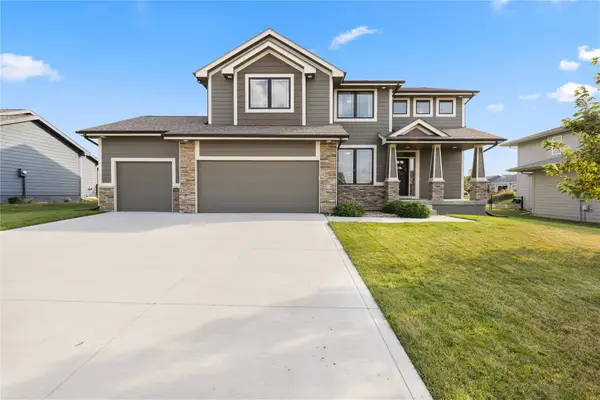 $575,000Active4 beds 4 baths2,607 sq. ft.
$575,000Active4 beds 4 baths2,607 sq. ft.570 NE Brookshire Drive, Waukee, IA 50263
MLS# 726884Listed by: RE/MAX CONCEPTS - New
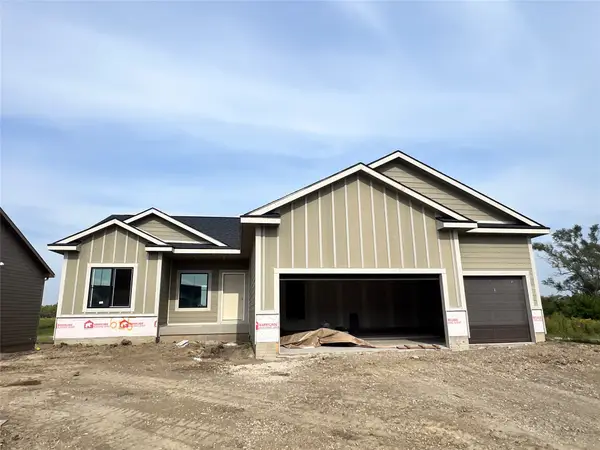 $489,900Active4 beds 3 baths1,550 sq. ft.
$489,900Active4 beds 3 baths1,550 sq. ft.635 NW Rosemont Drive, Waukee, IA 50263
MLS# 726708Listed by: LPT REALTY, LLC - New
 $475,000Active3 beds 2 baths1,613 sq. ft.
$475,000Active3 beds 2 baths1,613 sq. ft.645 NW Rosemont Drive, Waukee, IA 50263
MLS# 726710Listed by: LPT REALTY, LLC - New
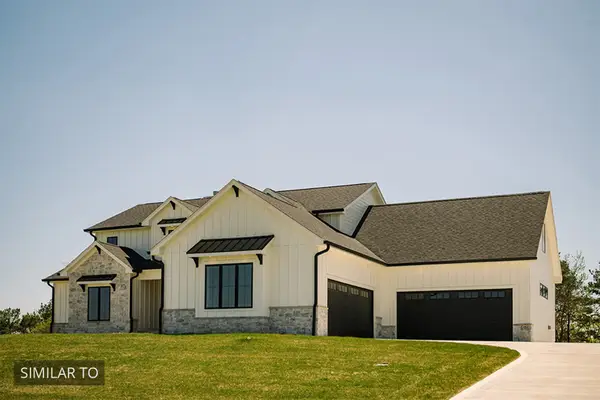 $2,000,000Active5 beds 5 baths3,840 sq. ft.
$2,000,000Active5 beds 5 baths3,840 sq. ft.TBD Burgundy Circle, Waukee, IA 50263
MLS# 726841Listed by: IOWA REALTY MILLS CROSSING - New
 $444,900Active4 beds 3 baths1,360 sq. ft.
$444,900Active4 beds 3 baths1,360 sq. ft.1012 NW Macarthur Lane, Waukee, IA 50263
MLS# 726807Listed by: RE/MAX CONCEPTS
