3895 Sandstone Point, Waukee, IA 50263
Local realty services provided by:Better Homes and Gardens Real Estate Innovations
3895 Sandstone Point,Waukee, IA 50263
$745,000
- 5 Beds
- 4 Baths
- 2,002 sq. ft.
- Single family
- Pending
Listed by:robin von gillern
Office:re/max concepts
MLS#:723510
Source:IA_DMAAR
Price summary
- Price:$745,000
- Price per sq. ft.:$372.13
- Monthly HOA dues:$20.83
About this home
This stunning modern residence showcases exceptional curb appeal with its sleek architecture and clean lines. The exterior features a striking combination of smooth stucco, stone accents, & geometric forms. Expansive windows & custom glass-paneled front door invite warm ambient lighting, while the rooflines enhance the home's architectural sophistication. Low-profile inset baseboards and trimless doors throughout enhance the home's modern aesthetic. The expansive 4-car garage features sleek horizontal inset panels & integrated accent lighting, complementing the home's modern design. Inside, durable coated floors and a mini-split climate control system ensure year-round comfort, cool in the summer and warm in the winter. Entertaining is a delight in this expansive open floor plan, offering 3,405 sq ft of beautifully finished living space. The kitchen showcases an oversized custom quartz waterfall island, a walk-in pantry, a spacious dinette, and direct access to a 12' x 20' covered Trex deck. The primary suite features a luxurious spa-like shower and a walk-in closet with upgraded finishes. 2 bedrooms, Jack & Jill bath, 1/2 bath, laundry room, & drop zone complete the main level. Custom wood stairs lead to a walk-out LL, featuring a stylish wet bar, large family room, 2 bedrooms, and a full bathroom. Located in Painted Woods West development, this home was expertly crafted by AVI Custom Homes, showcasing exceptional quality with 2x6 construction and premium Andersen windows.
Contact an agent
Home facts
- Year built:2018
- Listing ID #:723510
- Added:55 day(s) ago
- Updated:September 11, 2025 at 07:27 AM
Rooms and interior
- Bedrooms:5
- Total bathrooms:4
- Full bathrooms:2
- Half bathrooms:1
- Living area:2,002 sq. ft.
Heating and cooling
- Cooling:Central Air
- Heating:Forced Air, Gas, Natural Gas
Structure and exterior
- Roof:Asphalt, Shingle
- Year built:2018
- Building area:2,002 sq. ft.
- Lot area:0.34 Acres
Utilities
- Water:Public
- Sewer:Public Sewer
Finances and disclosures
- Price:$745,000
- Price per sq. ft.:$372.13
- Tax amount:$10,891 (2025)
New listings near 3895 Sandstone Point
- New
 $315,000Active5 beds 2 baths1,126 sq. ft.
$315,000Active5 beds 2 baths1,126 sq. ft.550 8th Street, Waukee, IA 50263
MLS# 726988Listed by: RE/MAX CONCEPTS - New
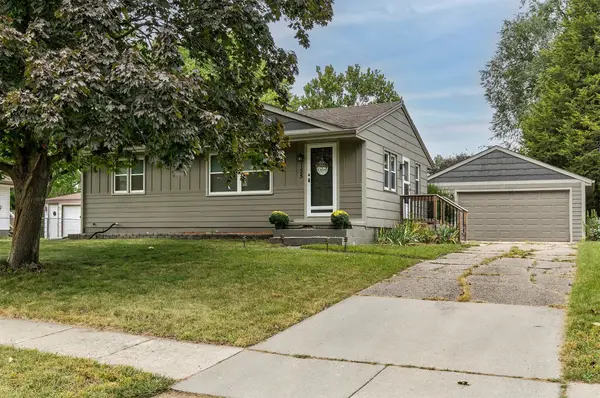 $235,000Active2 beds 1 baths888 sq. ft.
$235,000Active2 beds 1 baths888 sq. ft.155 Bel Aire Drive, Waukee, IA 50263
MLS# 726905Listed by: CENTURY 21 SIGNATURE - New
 $750,000Active4 beds 3 baths1,849 sq. ft.
$750,000Active4 beds 3 baths1,849 sq. ft.565 NW Mosaic Avenue, Waukee, IA 50263
MLS# 725916Listed by: HUBBELL HOMES OF IOWA, LLC - New
 $209,000Active2 beds 2 baths1,144 sq. ft.
$209,000Active2 beds 2 baths1,144 sq. ft.555 SE Laurel Street #22, Waukee, IA 50263
MLS# 726912Listed by: RE/MAX CONCEPTS - New
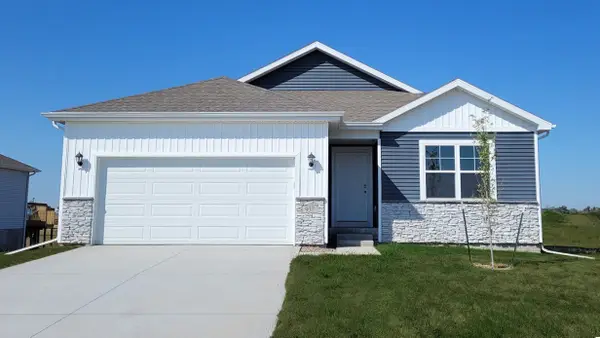 $339,990Active3 beds 2 baths1,498 sq. ft.
$339,990Active3 beds 2 baths1,498 sq. ft.590 11th Street, Waukee, IA 50263
MLS# 726901Listed by: DRH REALTY OF IOWA, LLC - New
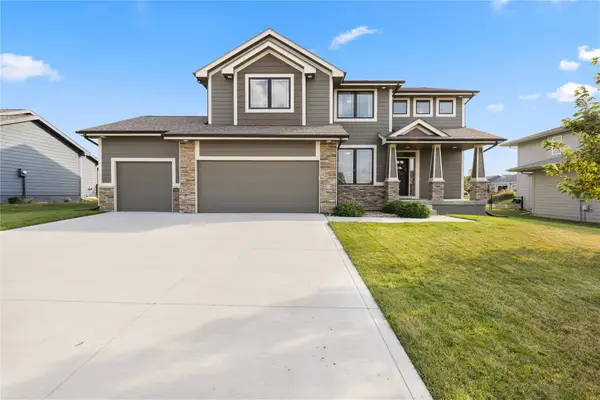 $575,000Active4 beds 4 baths2,607 sq. ft.
$575,000Active4 beds 4 baths2,607 sq. ft.570 NE Brookshire Drive, Waukee, IA 50263
MLS# 726884Listed by: RE/MAX CONCEPTS - New
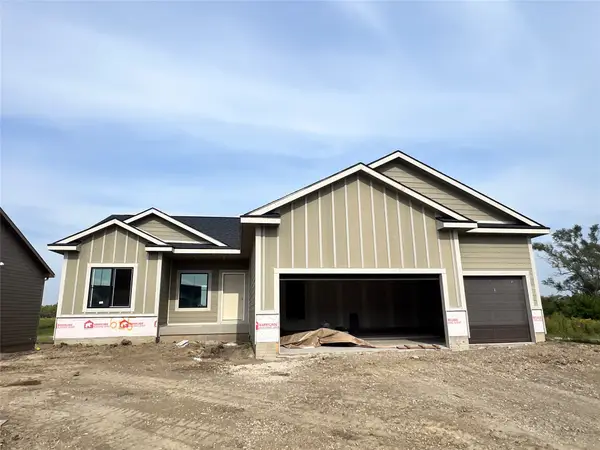 $489,900Active4 beds 3 baths1,550 sq. ft.
$489,900Active4 beds 3 baths1,550 sq. ft.635 NW Rosemont Drive, Waukee, IA 50263
MLS# 726708Listed by: LPT REALTY, LLC - New
 $475,000Active3 beds 2 baths1,613 sq. ft.
$475,000Active3 beds 2 baths1,613 sq. ft.645 NW Rosemont Drive, Waukee, IA 50263
MLS# 726710Listed by: LPT REALTY, LLC - New
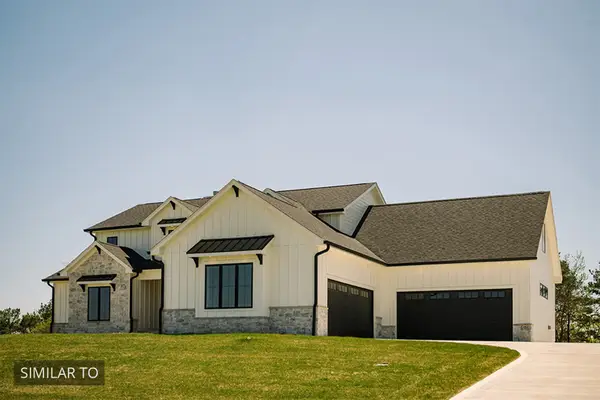 $2,000,000Active5 beds 5 baths3,840 sq. ft.
$2,000,000Active5 beds 5 baths3,840 sq. ft.TBD Burgundy Circle, Waukee, IA 50263
MLS# 726841Listed by: IOWA REALTY MILLS CROSSING - New
 $444,900Active4 beds 3 baths1,360 sq. ft.
$444,900Active4 beds 3 baths1,360 sq. ft.1012 NW Macarthur Lane, Waukee, IA 50263
MLS# 726807Listed by: RE/MAX CONCEPTS
