400 Indian Ridge Drive, Waukee, IA 50263
Local realty services provided by:Better Homes and Gardens Real Estate Innovations
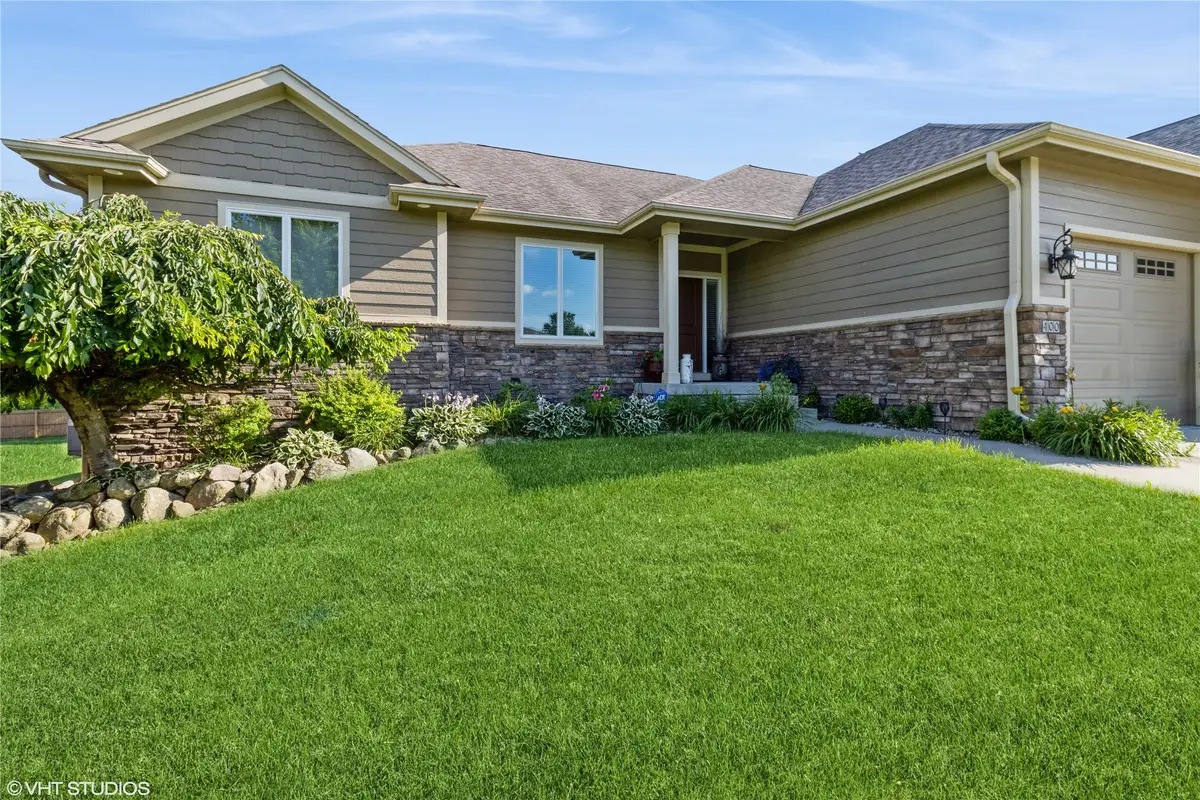
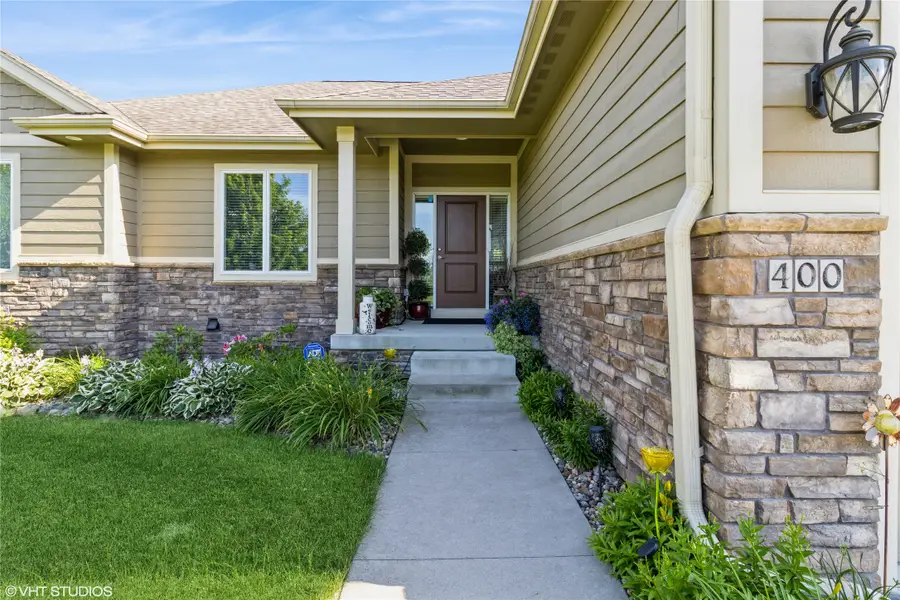
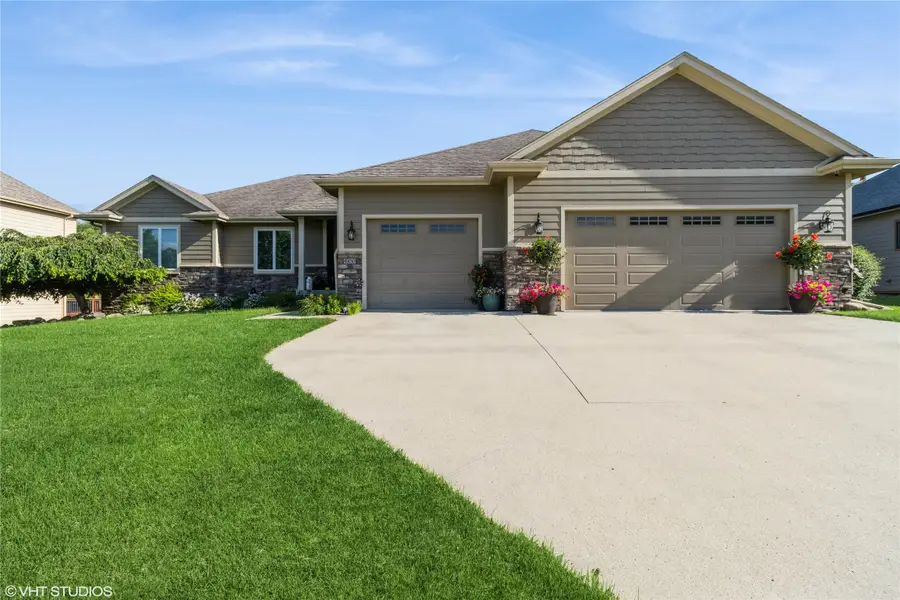
400 Indian Ridge Drive,Waukee, IA 50263
$739,500
- 4 Beds
- 3 Baths
- 1,937 sq. ft.
- Single family
- Active
Upcoming open houses
- Sun, Aug 2402:00 pm - 04:00 pm
Listed by:angie veatch
Office:re/max revolution
MLS#:712548
Source:IA_DMAAR
Price summary
- Price:$739,500
- Price per sq. ft.:$381.78
- Monthly HOA dues:$20.83
About this home
Welcome to this stunning custom-built 4-bedroom, 3-bath walk-out ranch by Brody Construction, nestled on a spacious ½-acre lot in highly desirable Painted Woods II neighborhood. Over 3,750 sq ft of beautifully finished living space, this executive home is designed for comfort, style, and entertaining. The home features a massive 1,500+ sq ft garage w/ epoxy floors, built-in floor drains, and hot/cold water access—perfect for car enthusiasts or hobbyists. Step inside to an open-concept layout w/ soaring ceilings, custom cabinetry, granite countertops, and a cozy fireplace w/ a floor-to-ceiling stone surround. The main level also includes a first-floor laundry, mudroom, and a flexible bedroom/den w/ elegant French doors. The owner’s suite is a true retreat w/ a tray ceiling, large walk-in closet, and luxurious en-suite bath. An additional bedroom and a full bathroom complete the main level. Downstairs, the finished walk-out lower level offers a large family room, wet bar, bedroom, full bath, and access to the incredible outdoor living space. The extra-large storage can be easily converted to a bedroom/office w/ an egress. Step outside to enjoy a two-tiered deck w/ a hot tub, a fenced-in backyard oasis w/ a stone fireplace, gas fire pit, and a spacious patio—perfect for entertaining year-round. Located in the Waukee School District, this home combines quiet suburban living with quick access to amenities. Don’t miss your chance to own this one-of-a-kind home in Painted Woods II!
Contact an agent
Home facts
- Year built:2013
- Listing Id #:712548
- Added:166 day(s) ago
- Updated:August 19, 2025 at 06:41 PM
Rooms and interior
- Bedrooms:4
- Total bathrooms:3
- Full bathrooms:2
- Living area:1,937 sq. ft.
Heating and cooling
- Cooling:Attic Fan, Central Air
- Heating:Electric, Forced Air, Gas, Heat Pump, Natural Gas
Structure and exterior
- Roof:Asphalt, Shingle
- Year built:2013
- Building area:1,937 sq. ft.
- Lot area:0.49 Acres
Utilities
- Water:Public
- Sewer:Public Sewer
Finances and disclosures
- Price:$739,500
- Price per sq. ft.:$381.78
- Tax amount:$9,800
New listings near 400 Indian Ridge Drive
- New
 $415,000Active4 beds 3 baths1,413 sq. ft.
$415,000Active4 beds 3 baths1,413 sq. ft.835 Sandstone Point, Waukee, IA 50263
MLS# 724579Listed by: RE/MAX PRECISION - New
 $389,900Active4 beds 4 baths1,564 sq. ft.
$389,900Active4 beds 4 baths1,564 sq. ft.1110 Bel Aire Court, Waukee, IA 50263
MLS# 724556Listed by: RE/MAX CONCEPTS - New
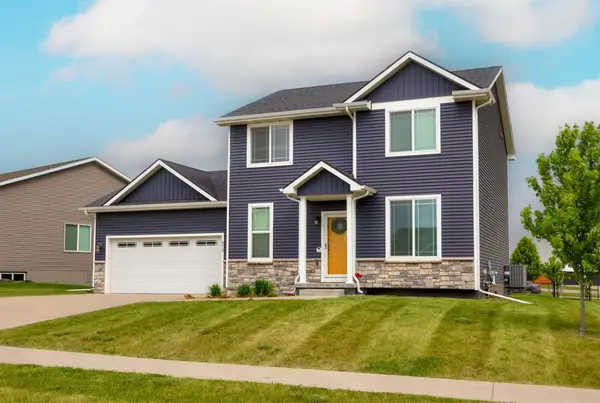 $359,900Active3 beds 3 baths1,644 sq. ft.
$359,900Active3 beds 3 baths1,644 sq. ft.675 SE Maxwell Drive, Waukee, IA 50263
MLS# 724555Listed by: RE/MAX PRECISION - New
 $213,750Active2 beds 2 baths1,440 sq. ft.
$213,750Active2 beds 2 baths1,440 sq. ft.38 NE Sunrise Drive, Waukee, IA 50263
MLS# 724427Listed by: RE/MAX CONCEPTS - New
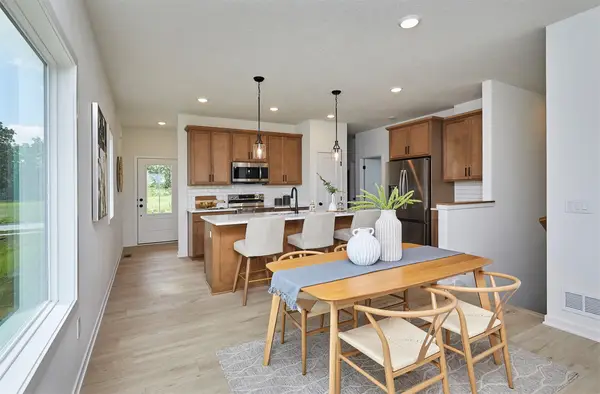 $389,900Active4 beds 3 baths1,105 sq. ft.
$389,900Active4 beds 3 baths1,105 sq. ft.1044 NW Macarthur Lane, Waukee, IA 50263
MLS# 724398Listed by: RE/MAX CONCEPTS - Open Sat, 10am to 1pmNew
 $429,900Active4 beds 3 baths1,265 sq. ft.
$429,900Active4 beds 3 baths1,265 sq. ft.725 SE Drumlin Drive, Waukee, IA 50263
MLS# 724375Listed by: EXP REALTY, LLC - New
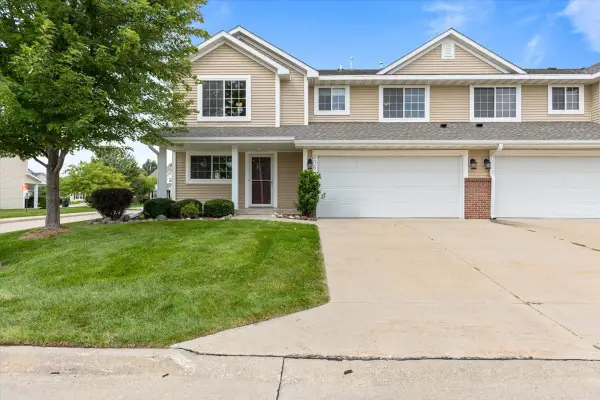 $223,000Active2 beds 3 baths1,468 sq. ft.
$223,000Active2 beds 3 baths1,468 sq. ft.806 SE White Oak Lane, Waukee, IA 50263
MLS# 724384Listed by: LPT REALTY, LLC - New
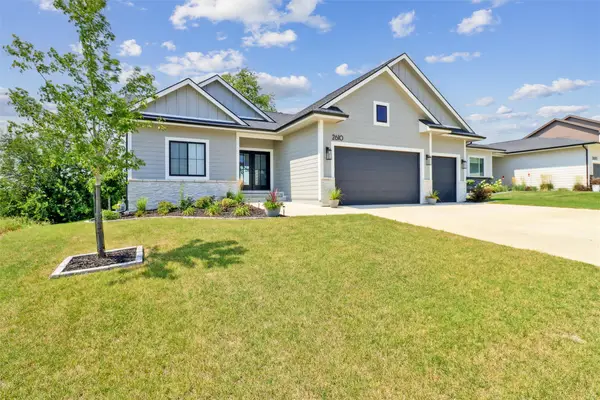 $589,900Active4 beds 3 baths1,518 sq. ft.
$589,900Active4 beds 3 baths1,518 sq. ft.2610 Adobe Drive, Waukee, IA 50263
MLS# 724376Listed by: RE/MAX PRECISION - New
 $614,743Active6 beds 4 baths2,573 sq. ft.
$614,743Active6 beds 4 baths2,573 sq. ft.330 Dunham Drive, Waukee, IA 50263
MLS# 724366Listed by: IOWA REALTY MILLS CROSSING - New
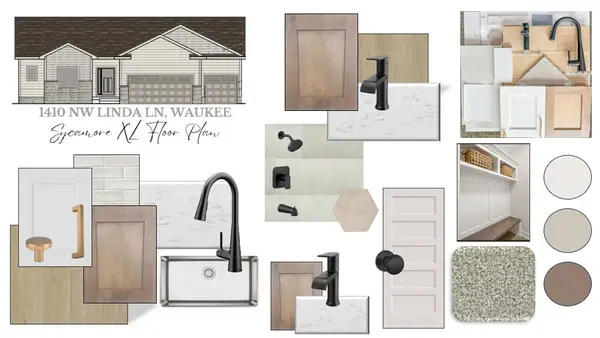 $560,635Active5 beds 3 baths1,862 sq. ft.
$560,635Active5 beds 3 baths1,862 sq. ft.1410 NW Linda Lane, Waukee, IA 50263
MLS# 724319Listed by: RE/MAX PRECISION
