465 NW Gracewood Drive, Waukee, IA 50263
Local realty services provided by:Better Homes and Gardens Real Estate Innovations
465 NW Gracewood Drive,Waukee, IA 50263
$494,900
- 4 Beds
- 4 Baths
- 2,350 sq. ft.
- Single family
- Active
Listed by:ingrid williams
Office:re/max concepts
MLS#:721734
Source:IA_DMAAR
Price summary
- Price:$494,900
- Price per sq. ft.:$210.6
- Monthly HOA dues:$19.58
About this home
SELLER IS INCLUDING A 1-YEAR HOME WARRANTY added peace of mind! Custom-built Genesis Homes resale in Waukee NW High School feeder! This 4 bed, 4 bath home offers 3,020 finished sq ft on a 0.31-acre corner lot with 3-car garage. Main level features 9' ceilings, engineered hardwood, granite countertops, gas range, large island, walk-in pantry, gas fireplace, office with French doors, mudroom, and ¾ bath. Upstairs you’ll find a spacious primary suite with tray ceiling, dual vanities, whirlpool tub, tiled shower, and walk-in closet connected to laundry. Two additional bedrooms, full bath, and loft/flex space complete the 2nd level. The finished basement includes 9' ceilings, wet bar, 4th bedroom, full bath, and is pre-wired for projector/sound. Exterior highlights include cement board siding, fenced yard, irrigation, and east-facing deck for shaded evenings. Upgrades: dual-zoned HVAC, 2x6 construction, and upgraded window shades. Conveniently located near parks, trails, schools, and shopping!
Contact an agent
Home facts
- Year built:2019
- Listing ID #:721734
- Added:79 day(s) ago
- Updated:September 22, 2025 at 03:04 PM
Rooms and interior
- Bedrooms:4
- Total bathrooms:4
- Full bathrooms:3
- Living area:2,350 sq. ft.
Heating and cooling
- Cooling:Central Air
- Heating:Forced Air, Gas, Natural Gas
Structure and exterior
- Roof:Asphalt, Shingle
- Year built:2019
- Building area:2,350 sq. ft.
- Lot area:0.31 Acres
Utilities
- Water:Public
- Sewer:Public Sewer
Finances and disclosures
- Price:$494,900
- Price per sq. ft.:$210.6
- Tax amount:$7,500
New listings near 465 NW Gracewood Drive
- New
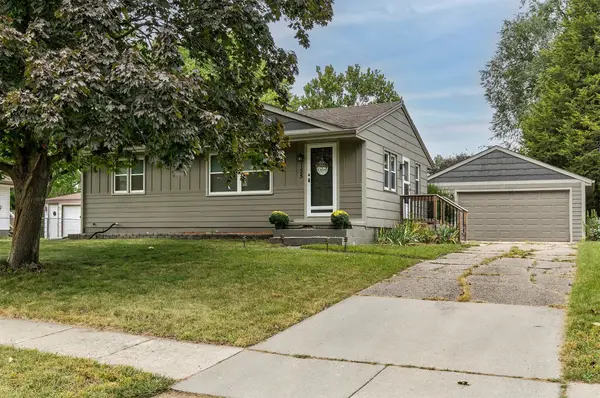 $235,000Active2 beds 1 baths888 sq. ft.
$235,000Active2 beds 1 baths888 sq. ft.155 Bel Aire Drive, Waukee, IA 50263
MLS# 726905Listed by: CENTURY 21 SIGNATURE - New
 $750,000Active4 beds 3 baths1,849 sq. ft.
$750,000Active4 beds 3 baths1,849 sq. ft.565 NW Mosaic Avenue, Waukee, IA 50263
MLS# 725916Listed by: HUBBELL HOMES OF IOWA, LLC - New
 $209,000Active2 beds 2 baths1,144 sq. ft.
$209,000Active2 beds 2 baths1,144 sq. ft.555 SE Laurel Street #22, Waukee, IA 50263
MLS# 726912Listed by: RE/MAX CONCEPTS - New
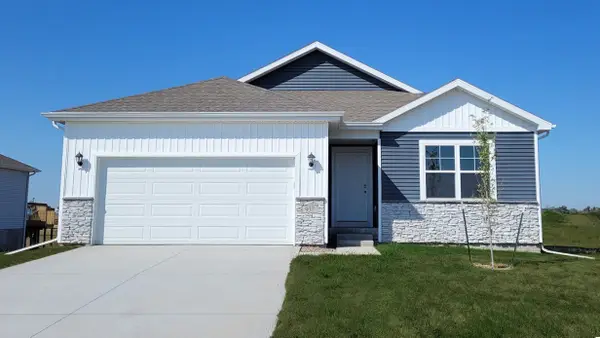 $339,990Active3 beds 2 baths1,498 sq. ft.
$339,990Active3 beds 2 baths1,498 sq. ft.590 11th Street, Waukee, IA 50263
MLS# 726901Listed by: DRH REALTY OF IOWA, LLC - New
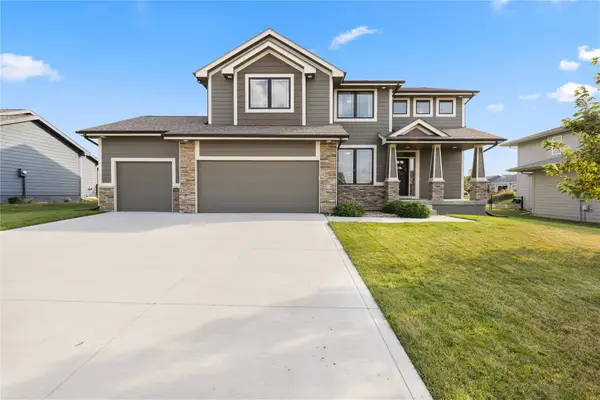 $575,000Active4 beds 4 baths2,607 sq. ft.
$575,000Active4 beds 4 baths2,607 sq. ft.570 NE Brookshire Drive, Waukee, IA 50263
MLS# 726884Listed by: RE/MAX CONCEPTS - New
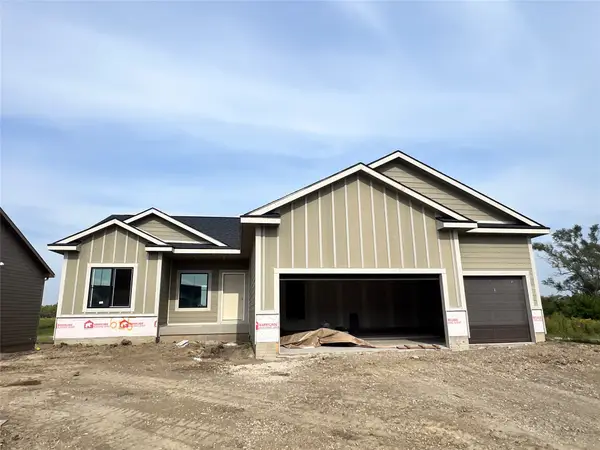 $489,900Active4 beds 3 baths1,550 sq. ft.
$489,900Active4 beds 3 baths1,550 sq. ft.635 NW Rosemont Drive, Waukee, IA 50263
MLS# 726708Listed by: LPT REALTY, LLC - New
 $475,000Active3 beds 2 baths1,613 sq. ft.
$475,000Active3 beds 2 baths1,613 sq. ft.645 NW Rosemont Drive, Waukee, IA 50263
MLS# 726710Listed by: LPT REALTY, LLC - New
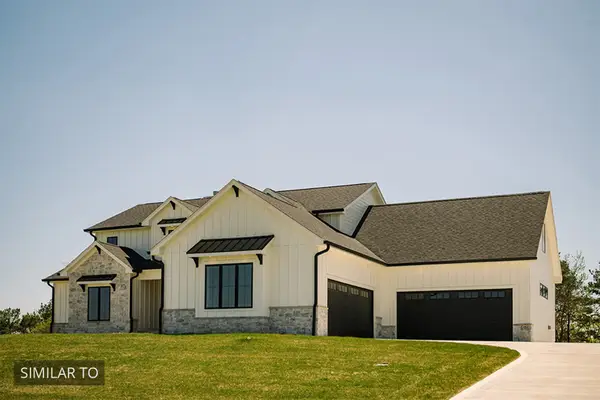 $2,000,000Active5 beds 5 baths3,840 sq. ft.
$2,000,000Active5 beds 5 baths3,840 sq. ft.TBD Burgundy Circle, Waukee, IA 50263
MLS# 726841Listed by: IOWA REALTY MILLS CROSSING - New
 $444,900Active4 beds 3 baths1,360 sq. ft.
$444,900Active4 beds 3 baths1,360 sq. ft.1012 NW Macarthur Lane, Waukee, IA 50263
MLS# 726807Listed by: RE/MAX CONCEPTS - New
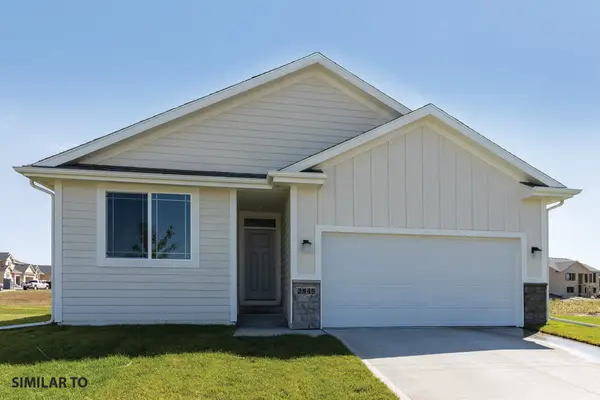 $374,990Active4 beds 3 baths1,288 sq. ft.
$374,990Active4 beds 3 baths1,288 sq. ft.1440 Locust Street, Waukee, IA 50263
MLS# 726752Listed by: REALTY ONE GROUP IMPACT
