4655 180th Street, Waukee, IA 50263
Local realty services provided by:Better Homes and Gardens Real Estate Innovations
Listed by:chrissi ripperger
Office:re/max concepts
MLS#:722868
Source:IA_DMAAR
Price summary
- Price:$575,000
- Price per sq. ft.:$360.05
About this home
This stunning ranch home offers over 2,500 SqFt of beautifully finished space & is packed w/ extras you won't get in new construction-custom blinds, commercial-grade window tinting on the sliding glass door for added sun protection & privacy, a spacious poured concrete patio, & professional landscaping; creating an outdoor space that's ready to enjoy from day 1. Inside, you'll love the open-concept layout w/9' ceilings & a seamless flow from the living room to the kitchen & dining area. The kitchen features white cabinetry paired w/ a bold black island, quartz countertops, tile backsplash, under-cabinet lighting & stainless steel appliances, incl a gas range w/hood vent & walk-in pantry. Step out to the covered deck, ideal for summer grilling or quiet mornings. The family room is full of natural light thanks to oversized windows & features a cozy gas fireplace w/custom surround & built-ins w/white oak floating shelves. The spacious owner's suite incl a dual vanity bath w/full tile shower & glass door, & a large walk-in closet w/ direct access to the laundry room. 2 more main-floor bedrooms, a full bath, & mudroom w/custom drop zone off the 3-car garage complete the main level. The daylight lower level incl a large family room, wet bar, 4th bedroom, full bath, & plenty of storage. You'll appreciate the insulated garage doors w/belt-driven openers. Minutes from Radiant Elementary, Northwest High School, Target & Hy-Vee. Don't miss your chance to own a truly move-in-ready home!
Contact an agent
Home facts
- Year built:2023
- Listing ID #:722868
- Added:64 day(s) ago
- Updated:September 11, 2025 at 07:27 AM
Rooms and interior
- Bedrooms:4
- Total bathrooms:3
- Full bathrooms:2
- Living area:1,597 sq. ft.
Heating and cooling
- Cooling:Central Air
- Heating:Forced Air, Gas, Natural Gas
Structure and exterior
- Roof:Asphalt, Shingle
- Year built:2023
- Building area:1,597 sq. ft.
- Lot area:0.2 Acres
Utilities
- Water:Public
- Sewer:Public Sewer
Finances and disclosures
- Price:$575,000
- Price per sq. ft.:$360.05
- Tax amount:$6
New listings near 4655 180th Street
- New
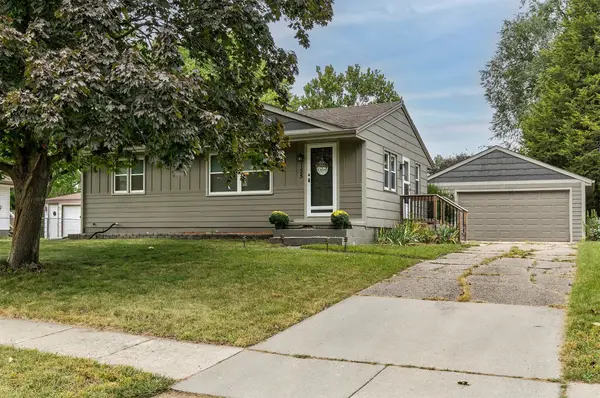 $235,000Active2 beds 1 baths888 sq. ft.
$235,000Active2 beds 1 baths888 sq. ft.155 Bel Aire Drive, Waukee, IA 50263
MLS# 726905Listed by: CENTURY 21 SIGNATURE - New
 $750,000Active4 beds 3 baths1,849 sq. ft.
$750,000Active4 beds 3 baths1,849 sq. ft.565 NW Mosaic Avenue, Waukee, IA 50263
MLS# 725916Listed by: HUBBELL HOMES OF IOWA, LLC - New
 $209,000Active2 beds 2 baths1,144 sq. ft.
$209,000Active2 beds 2 baths1,144 sq. ft.555 SE Laurel Street #22, Waukee, IA 50263
MLS# 726912Listed by: RE/MAX CONCEPTS - New
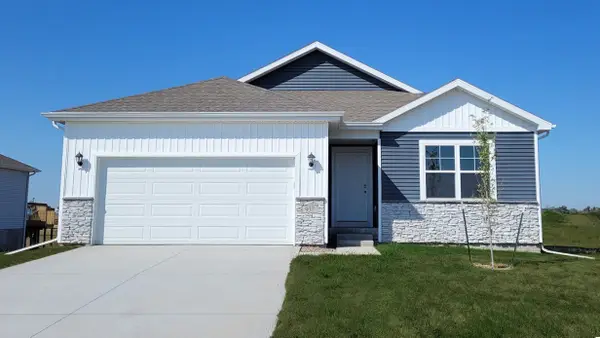 $339,990Active3 beds 2 baths1,498 sq. ft.
$339,990Active3 beds 2 baths1,498 sq. ft.590 11th Street, Waukee, IA 50263
MLS# 726901Listed by: DRH REALTY OF IOWA, LLC - New
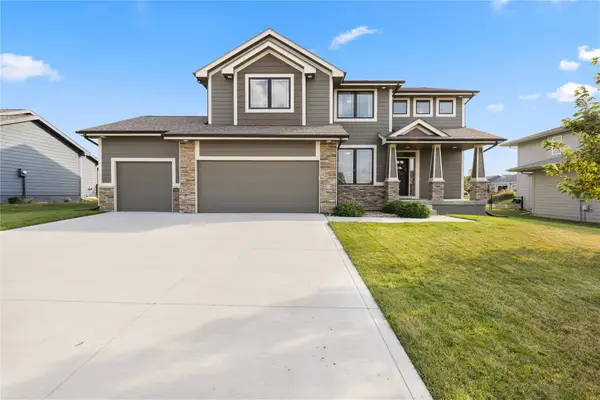 $575,000Active4 beds 4 baths2,607 sq. ft.
$575,000Active4 beds 4 baths2,607 sq. ft.570 NE Brookshire Drive, Waukee, IA 50263
MLS# 726884Listed by: RE/MAX CONCEPTS - New
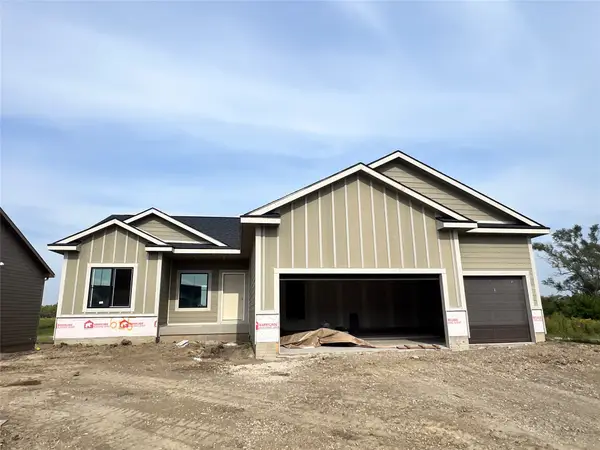 $489,900Active4 beds 3 baths1,550 sq. ft.
$489,900Active4 beds 3 baths1,550 sq. ft.635 NW Rosemont Drive, Waukee, IA 50263
MLS# 726708Listed by: LPT REALTY, LLC - New
 $475,000Active3 beds 2 baths1,613 sq. ft.
$475,000Active3 beds 2 baths1,613 sq. ft.645 NW Rosemont Drive, Waukee, IA 50263
MLS# 726710Listed by: LPT REALTY, LLC - New
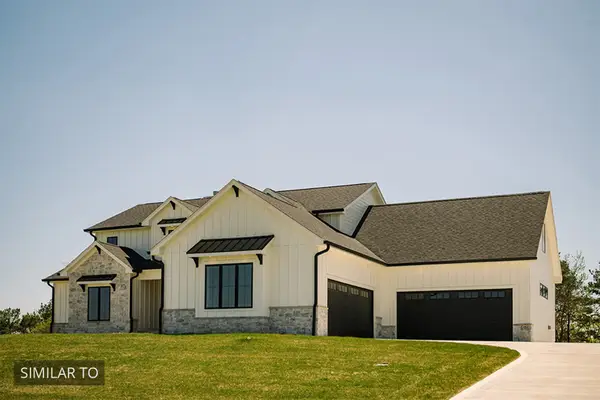 $2,000,000Active5 beds 5 baths3,840 sq. ft.
$2,000,000Active5 beds 5 baths3,840 sq. ft.TBD Burgundy Circle, Waukee, IA 50263
MLS# 726841Listed by: IOWA REALTY MILLS CROSSING - New
 $444,900Active4 beds 3 baths1,360 sq. ft.
$444,900Active4 beds 3 baths1,360 sq. ft.1012 NW Macarthur Lane, Waukee, IA 50263
MLS# 726807Listed by: RE/MAX CONCEPTS - New
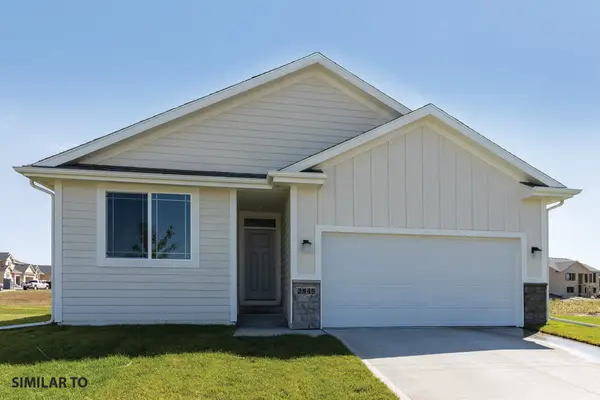 $374,990Active4 beds 3 baths1,288 sq. ft.
$374,990Active4 beds 3 baths1,288 sq. ft.1440 Locust Street, Waukee, IA 50263
MLS# 726752Listed by: REALTY ONE GROUP IMPACT
