480 NE Bobcat Drive, Waukee, IA 50263
Local realty services provided by:Better Homes and Gardens Real Estate Innovations
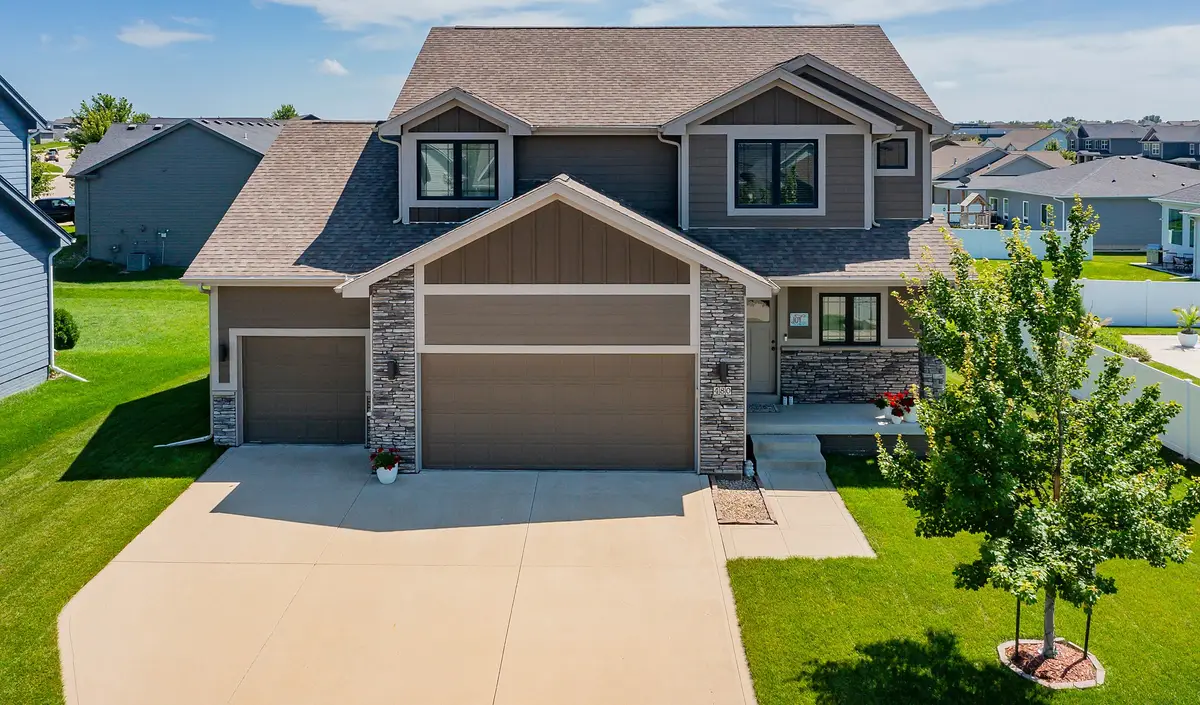
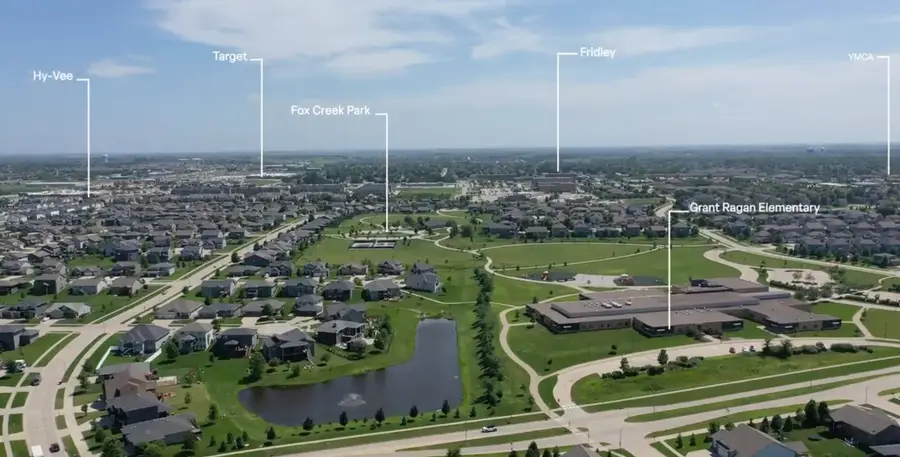
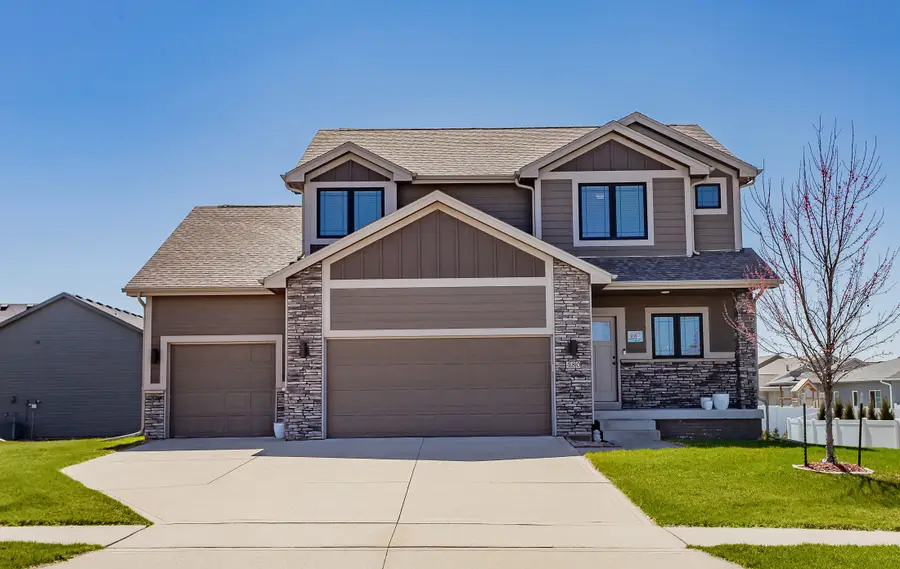
480 NE Bobcat Drive,Waukee, IA 50263
$479,000
- 4 Beds
- 4 Baths
- 2,053 sq. ft.
- Single family
- Active
Listed by:kris gardner
Office:re/max concepts
MLS#:715359
Source:IA_DMAAR
Price summary
- Price:$479,000
- Price per sq. ft.:$233.32
- Monthly HOA dues:$8.33
About this home
Location! Location! Situated in a prime location between N Warrior Ln & Alice Rd just north of Douglas, a perfect location in a finished neighborhood & close to all the Hickman amenities! Better priced than new construction and with a finished basement! This well designed two-story home offers 4 bedrooms and 4 bathrooms, perfect for spacious and comfortable living. The open kitchen flows well into the dining and large great room w/ gas fireplace. Step outside onto the covered deck, complete with stairs leading down to the yard—ideal for outdoor entertaining or sit back and relax on the front porch. Upstairs, the huge primary bedroom & ensuite features a double vanity, tile shower, and large walk-in closet, providing ample storage and a private retreat. Two additional nice sized bedrooms share a full bath & laundry is upstairs for ease of use. The lower level boasts a rec room, an additional bedroom, a full bath, and a convenient kitchenette. The three-car garage offers generous storage! This home is packed with thoughtful details and plenty of room to live, work, and play! Close to Grant Ragan Elementary School, Family YMCA, Hy- Vee, The Palms Theaters & IMAX, and Fox Creek Park!
Contact an agent
Home facts
- Year built:2016
- Listing Id #:715359
- Added:131 day(s) ago
- Updated:August 06, 2025 at 02:54 PM
Rooms and interior
- Bedrooms:4
- Total bathrooms:4
- Full bathrooms:3
- Half bathrooms:1
- Living area:2,053 sq. ft.
Heating and cooling
- Cooling:Central Air
- Heating:Forced Air, Gas, Natural Gas
Structure and exterior
- Roof:Asphalt, Shingle
- Year built:2016
- Building area:2,053 sq. ft.
- Lot area:0.21 Acres
Utilities
- Water:Public
- Sewer:Public Sewer
Finances and disclosures
- Price:$479,000
- Price per sq. ft.:$233.32
- Tax amount:$7,048 (2023)
New listings near 480 NE Bobcat Drive
- New
 $239,900Active2 beds 3 baths1,452 sq. ft.
$239,900Active2 beds 3 baths1,452 sq. ft.807 SE Lakeview Lane, Waukee, IA 50263
MLS# 724619Listed by: ASSOCIATED REALTY - New
 $415,000Active4 beds 3 baths1,413 sq. ft.
$415,000Active4 beds 3 baths1,413 sq. ft.835 Sandstone Point, Waukee, IA 50263
MLS# 724579Listed by: RE/MAX PRECISION - New
 $389,900Active4 beds 4 baths1,564 sq. ft.
$389,900Active4 beds 4 baths1,564 sq. ft.1110 Bel Aire Court, Waukee, IA 50263
MLS# 724556Listed by: RE/MAX CONCEPTS - Open Sun, 1 to 3pmNew
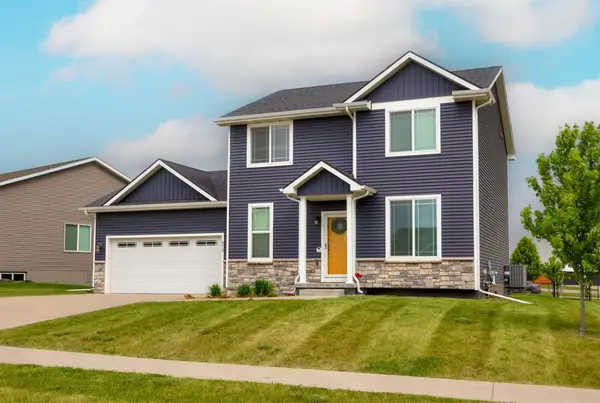 $359,900Active3 beds 3 baths1,644 sq. ft.
$359,900Active3 beds 3 baths1,644 sq. ft.675 SE Maxwell Drive, Waukee, IA 50263
MLS# 724555Listed by: RE/MAX PRECISION - New
 $213,750Active2 beds 2 baths1,440 sq. ft.
$213,750Active2 beds 2 baths1,440 sq. ft.38 NE Sunrise Drive, Waukee, IA 50263
MLS# 724427Listed by: RE/MAX CONCEPTS - New
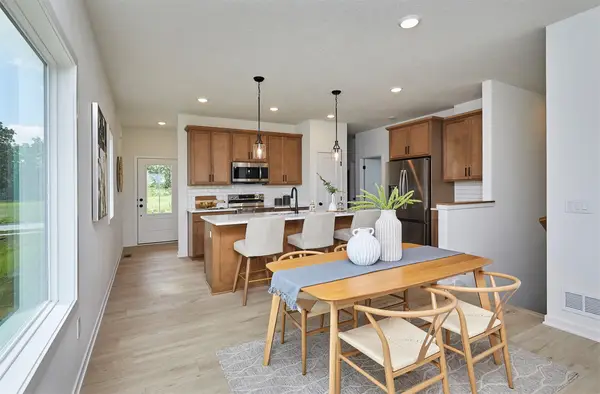 $389,900Active4 beds 3 baths1,105 sq. ft.
$389,900Active4 beds 3 baths1,105 sq. ft.1044 NW Macarthur Lane, Waukee, IA 50263
MLS# 724398Listed by: RE/MAX CONCEPTS - Open Sat, 10am to 1pmNew
 $429,900Active4 beds 3 baths1,265 sq. ft.
$429,900Active4 beds 3 baths1,265 sq. ft.725 SE Drumlin Drive, Waukee, IA 50263
MLS# 724375Listed by: EXP REALTY, LLC - New
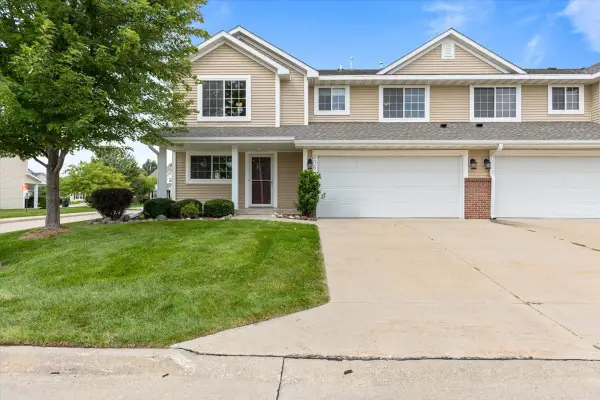 $223,000Active2 beds 3 baths1,468 sq. ft.
$223,000Active2 beds 3 baths1,468 sq. ft.806 SE White Oak Lane, Waukee, IA 50263
MLS# 724384Listed by: LPT REALTY, LLC - New
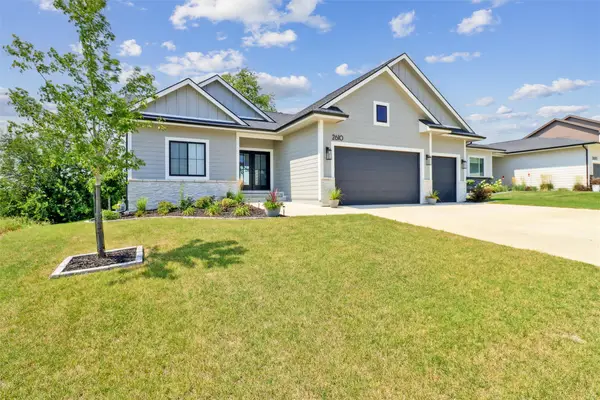 $589,900Active4 beds 3 baths1,518 sq. ft.
$589,900Active4 beds 3 baths1,518 sq. ft.2610 Adobe Drive, Waukee, IA 50263
MLS# 724376Listed by: RE/MAX PRECISION - New
 $614,743Active6 beds 4 baths2,573 sq. ft.
$614,743Active6 beds 4 baths2,573 sq. ft.330 Dunham Drive, Waukee, IA 50263
MLS# 724366Listed by: IOWA REALTY MILLS CROSSING
