50 NW Ashley Court, Waukee, IA 50263
Local realty services provided by:Better Homes and Gardens Real Estate Innovations
50 NW Ashley Court,Waukee, IA 50263
$579,000
- 4 Beds
- 3 Baths
- 2,429 sq. ft.
- Single family
- Pending
Listed by:marc lee
Office:re/max precision
MLS#:719716
Source:IA_DMAAR
Price summary
- Price:$579,000
- Price per sq. ft.:$238.37
- Monthly HOA dues:$8.33
About this home
An Amazing New Floor Plan by Vogue Builders in highly sought after Ashley Acres, on cul-de-sac! Two Story Walkout, over 2400sf finish, room for everyone to sprawl out! Front bonus/flex room for office or play rm. Stunning kitchen with LVP flooring, large walk-in pantry, SS appliances, island/breakfast bar & dining area leads to covered maintenance free deck. Inviting family room with fireplace & windows overlooking the backyard. The main floor also boosts a bedroom & 3/4th bath-perfect for guests! Upstairs, large Primary Bedroom en suite with tray ceiling, walk-in closet, & en suite bath with dual sinks & tile shower. Two more bedrooms with jack-and-jill bath & convenient laundry rm. Walkout lower level ready to finish with endless possibilities. Walkout to covered patio & backyard. Three car garage.
All information obtained from seller and public records.
Contact an agent
Home facts
- Year built:2025
- Listing ID #:719716
- Added:111 day(s) ago
- Updated:September 11, 2025 at 07:27 AM
Rooms and interior
- Bedrooms:4
- Total bathrooms:3
- Full bathrooms:1
- Living area:2,429 sq. ft.
Heating and cooling
- Cooling:Central Air
- Heating:Forced Air, Gas, Natural Gas
Structure and exterior
- Roof:Asphalt, Shingle
- Year built:2025
- Building area:2,429 sq. ft.
- Lot area:0.26 Acres
Utilities
- Water:Public
- Sewer:Public Sewer
Finances and disclosures
- Price:$579,000
- Price per sq. ft.:$238.37
- Tax amount:$8
New listings near 50 NW Ashley Court
- New
 $315,000Active5 beds 2 baths1,126 sq. ft.
$315,000Active5 beds 2 baths1,126 sq. ft.550 8th Street, Waukee, IA 50263
MLS# 726988Listed by: RE/MAX CONCEPTS - New
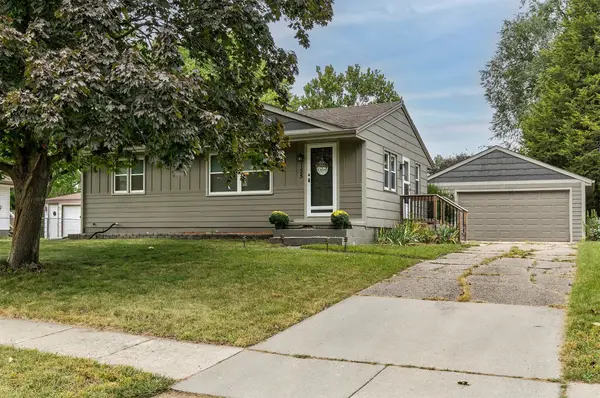 $235,000Active2 beds 1 baths888 sq. ft.
$235,000Active2 beds 1 baths888 sq. ft.155 Bel Aire Drive, Waukee, IA 50263
MLS# 726905Listed by: CENTURY 21 SIGNATURE - New
 $750,000Active4 beds 3 baths1,849 sq. ft.
$750,000Active4 beds 3 baths1,849 sq. ft.565 NW Mosaic Avenue, Waukee, IA 50263
MLS# 725916Listed by: HUBBELL HOMES OF IOWA, LLC - New
 $209,000Active2 beds 2 baths1,144 sq. ft.
$209,000Active2 beds 2 baths1,144 sq. ft.555 SE Laurel Street #22, Waukee, IA 50263
MLS# 726912Listed by: RE/MAX CONCEPTS - New
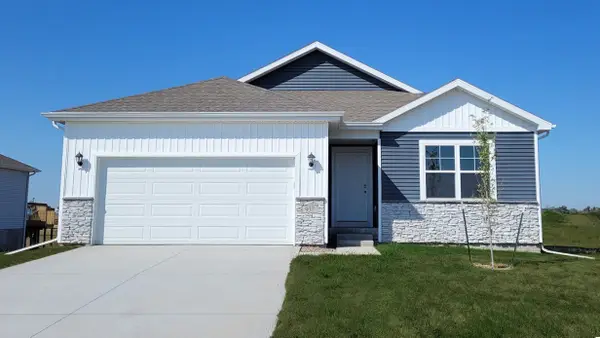 $339,990Active3 beds 2 baths1,498 sq. ft.
$339,990Active3 beds 2 baths1,498 sq. ft.590 11th Street, Waukee, IA 50263
MLS# 726901Listed by: DRH REALTY OF IOWA, LLC - New
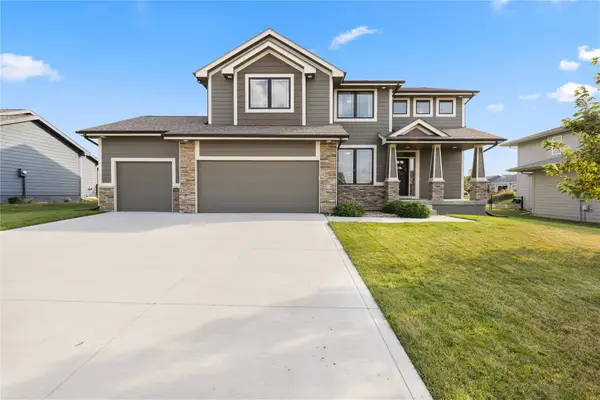 $575,000Active4 beds 4 baths2,607 sq. ft.
$575,000Active4 beds 4 baths2,607 sq. ft.570 NE Brookshire Drive, Waukee, IA 50263
MLS# 726884Listed by: RE/MAX CONCEPTS - New
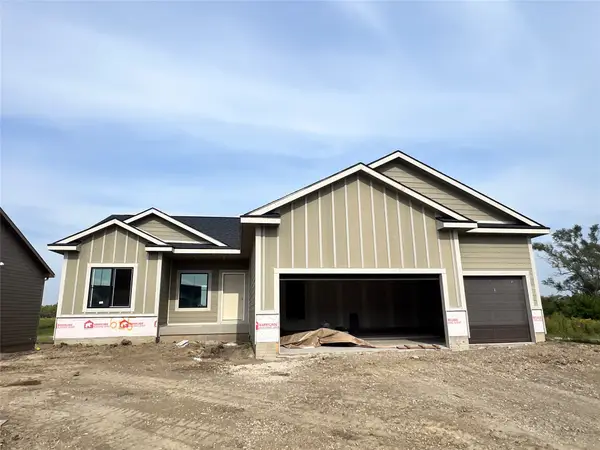 $489,900Active4 beds 3 baths1,550 sq. ft.
$489,900Active4 beds 3 baths1,550 sq. ft.635 NW Rosemont Drive, Waukee, IA 50263
MLS# 726708Listed by: LPT REALTY, LLC - New
 $475,000Active3 beds 2 baths1,613 sq. ft.
$475,000Active3 beds 2 baths1,613 sq. ft.645 NW Rosemont Drive, Waukee, IA 50263
MLS# 726710Listed by: LPT REALTY, LLC - New
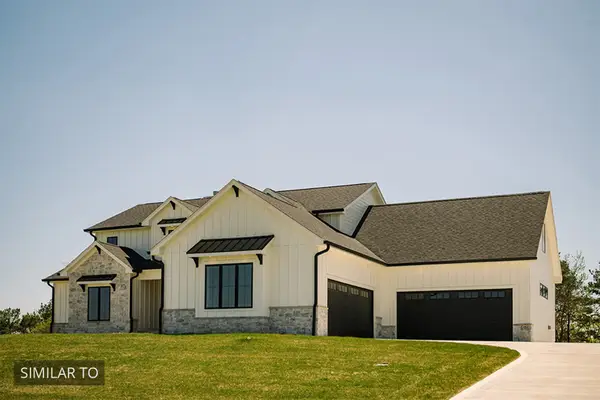 $2,000,000Active5 beds 5 baths3,840 sq. ft.
$2,000,000Active5 beds 5 baths3,840 sq. ft.TBD Burgundy Circle, Waukee, IA 50263
MLS# 726841Listed by: IOWA REALTY MILLS CROSSING - New
 $444,900Active4 beds 3 baths1,360 sq. ft.
$444,900Active4 beds 3 baths1,360 sq. ft.1012 NW Macarthur Lane, Waukee, IA 50263
MLS# 726807Listed by: RE/MAX CONCEPTS
