580 SE Windfield Drive, Waukee, IA 50263
Local realty services provided by:Better Homes and Gardens Real Estate Innovations
Listed by:bob ruby
Office:ruby realty group llc.
MLS#:723974
Source:IA_DMAAR
Price summary
- Price:$358,500
- Price per sq. ft.:$241.25
About this home
Immaculate 2-Story Home in Desirable Waukee Neighborhood. Beautifully updated 4-bed, 3-bath home offers over 2,000 sq ft finish, and outstanding curb appeal. Nestled in a prime Convenient access to Hickman Road and Grand Prairie Parkway. Enjoy peace of mind with major upgrades throughout, including a brand-new HVAC system (furnace and A/C), new water heater, and a new roof. The exterior features low-maintenance vinyl siding and windows, a fully fenced backyard, oversized deck, paver patio, and a charming covered front porch. The garage and utility room are finished with an epoxy floor. Radon mitigation system installed. Completely refreshed interior: All ceilings updated from popcorn to modern knockdown, Fresh Egret White paint and crisp white trim throughout, new electrical outlets, switches, and stylish light fixtures Brand-new LVP flooring on the main level and plush carpet upstairs and in the lower level. The heart of the home features a cozy gas fireplace with slate surround and an updated kitchen with all-new stainless steel appliances. Washer/Dryer are included. Upstairs offers three spacious bedrooms, including a large primary suite with walk-in closet and ensuite full bath. The finished lower level includes a fourth bedroom, a second living area, and a versatile flex space perfect for a home office, craft room, or playroom. This move-in-ready home combines modern upgrades with classic comfort in one of Waukee’s most sought-after neighborhoods.
Contact an agent
Home facts
- Year built:1998
- Listing ID #:723974
- Added:48 day(s) ago
- Updated:September 26, 2025 at 02:41 AM
Rooms and interior
- Bedrooms:4
- Total bathrooms:3
- Full bathrooms:2
- Half bathrooms:1
- Living area:1,486 sq. ft.
Heating and cooling
- Cooling:Central Air
- Heating:Forced Air, Gas, Natural Gas
Structure and exterior
- Roof:Asphalt, Shingle
- Year built:1998
- Building area:1,486 sq. ft.
- Lot area:0.2 Acres
Utilities
- Water:Public
- Sewer:Public Sewer
Finances and disclosures
- Price:$358,500
- Price per sq. ft.:$241.25
- Tax amount:$4,906
New listings near 580 SE Windfield Drive
- New
 $315,000Active5 beds 2 baths1,126 sq. ft.
$315,000Active5 beds 2 baths1,126 sq. ft.550 8th Street, Waukee, IA 50263
MLS# 726988Listed by: RE/MAX CONCEPTS - New
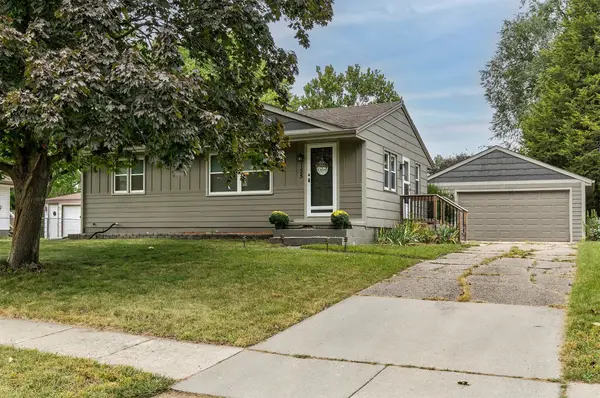 $235,000Active2 beds 1 baths888 sq. ft.
$235,000Active2 beds 1 baths888 sq. ft.155 Bel Aire Drive, Waukee, IA 50263
MLS# 726905Listed by: CENTURY 21 SIGNATURE - New
 $750,000Active4 beds 3 baths1,849 sq. ft.
$750,000Active4 beds 3 baths1,849 sq. ft.565 NW Mosaic Avenue, Waukee, IA 50263
MLS# 725916Listed by: HUBBELL HOMES OF IOWA, LLC - New
 $209,000Active2 beds 2 baths1,144 sq. ft.
$209,000Active2 beds 2 baths1,144 sq. ft.555 SE Laurel Street #22, Waukee, IA 50263
MLS# 726912Listed by: RE/MAX CONCEPTS - New
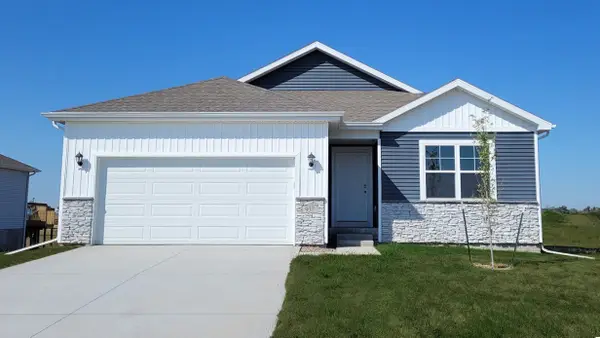 $339,990Active3 beds 2 baths1,498 sq. ft.
$339,990Active3 beds 2 baths1,498 sq. ft.590 11th Street, Waukee, IA 50263
MLS# 726901Listed by: DRH REALTY OF IOWA, LLC - New
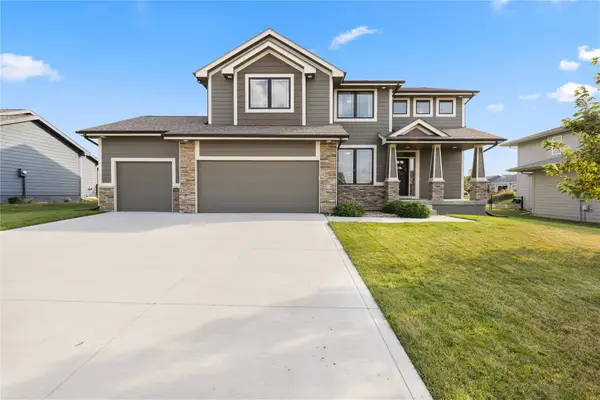 $575,000Active4 beds 4 baths2,607 sq. ft.
$575,000Active4 beds 4 baths2,607 sq. ft.570 NE Brookshire Drive, Waukee, IA 50263
MLS# 726884Listed by: RE/MAX CONCEPTS - New
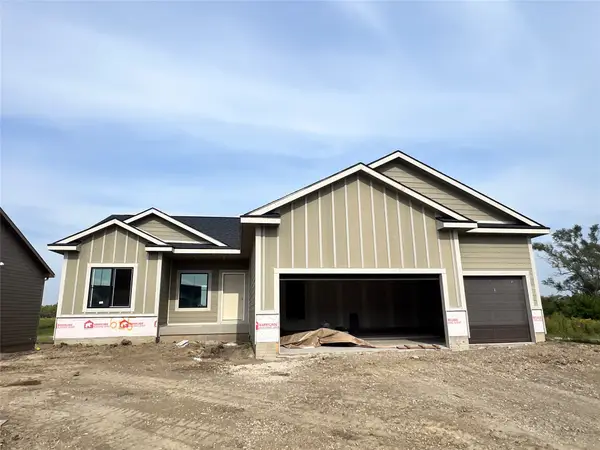 $489,900Active4 beds 3 baths1,550 sq. ft.
$489,900Active4 beds 3 baths1,550 sq. ft.635 NW Rosemont Drive, Waukee, IA 50263
MLS# 726708Listed by: LPT REALTY, LLC - New
 $475,000Active3 beds 2 baths1,613 sq. ft.
$475,000Active3 beds 2 baths1,613 sq. ft.645 NW Rosemont Drive, Waukee, IA 50263
MLS# 726710Listed by: LPT REALTY, LLC - New
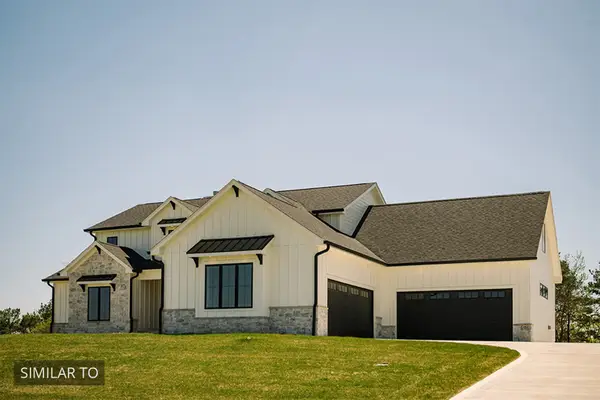 $2,000,000Active5 beds 5 baths3,840 sq. ft.
$2,000,000Active5 beds 5 baths3,840 sq. ft.TBD Burgundy Circle, Waukee, IA 50263
MLS# 726841Listed by: IOWA REALTY MILLS CROSSING - New
 $444,900Active4 beds 3 baths1,360 sq. ft.
$444,900Active4 beds 3 baths1,360 sq. ft.1012 NW Macarthur Lane, Waukee, IA 50263
MLS# 726807Listed by: RE/MAX CONCEPTS
