580 SE Woodcrest Drive, Waukee, IA 50263
Local realty services provided by:Better Homes and Gardens Real Estate Innovations
580 SE Woodcrest Drive,Waukee, IA 50263
$775,000
- 5 Beds
- 4 Baths
- 2,794 sq. ft.
- Single family
- Active
Listed by:julie moore
Office:re/max concepts
MLS#:717590
Source:IA_DMAAR
Price summary
- Price:$775,000
- Price per sq. ft.:$277.38
- Monthly HOA dues:$3.33
About this home
Open house Sunday, September 7th from 1-3! Quick possession possible, get all settled in before the holidays! Nestled on nearly an acre of mature trees in one of Waukee's most prestigious neighborhoods, this stunning 4,000+ sq ft executive home offers unmatched privacy and refined living. Located on a rare flat walkout lot steps from parks, rec trails, and highly-rated Eason Elementary. Featuring 5 bedrooms and 4 baths, this home welcomes you with a dramatic split staircase off the foyer. The new gourmet kitchen boasts quartz countertops, white cabinetry, SS appliances, soft-close drawers, and butler's pantry. Main level includes formal dining, office with French doors, family room with double-sided fireplace, mudroom, and powder bath. Enjoy the oversized covered front porch or four-season sunroom overlooking serene wooded grounds. Upstairs finds 4 bedrooms, laundry, and luxurious primary suite with French doors, dual sinks, skylight, and walk-in closet. Finished walkout lower level showcases family room with surround sound, game area, built-in bar, 5th bedroom, and full bath. Recent updates include: new HVAC (2024), roof, deck with wrought iron railing, driveway, lower level remodel, and 2021 swim spa. Irrigated yard completes this rare executive retreat. A truly exceptional property where no detail is overlooked.
Contact an agent
Home facts
- Year built:1998
- Listing ID #:717590
- Added:140 day(s) ago
- Updated:September 11, 2025 at 02:56 PM
Rooms and interior
- Bedrooms:5
- Total bathrooms:4
- Full bathrooms:3
- Half bathrooms:1
- Living area:2,794 sq. ft.
Heating and cooling
- Cooling:Central Air
- Heating:Gas, Natural Gas
Structure and exterior
- Roof:Asphalt, Shingle
- Year built:1998
- Building area:2,794 sq. ft.
- Lot area:0.91 Acres
Utilities
- Water:Public
- Sewer:Public Sewer
Finances and disclosures
- Price:$775,000
- Price per sq. ft.:$277.38
- Tax amount:$10,505
New listings near 580 SE Woodcrest Drive
- New
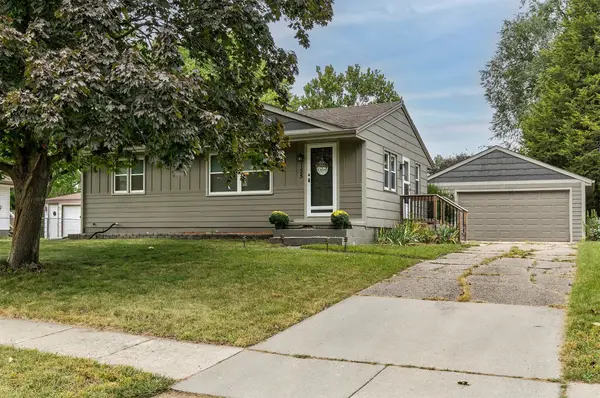 $235,000Active2 beds 1 baths888 sq. ft.
$235,000Active2 beds 1 baths888 sq. ft.155 Bel Aire Drive, Waukee, IA 50263
MLS# 726905Listed by: CENTURY 21 SIGNATURE - New
 $750,000Active4 beds 3 baths1,849 sq. ft.
$750,000Active4 beds 3 baths1,849 sq. ft.565 NW Mosaic Avenue, Waukee, IA 50263
MLS# 725916Listed by: HUBBELL HOMES OF IOWA, LLC - New
 $209,000Active2 beds 2 baths1,144 sq. ft.
$209,000Active2 beds 2 baths1,144 sq. ft.555 SE Laurel Street #22, Waukee, IA 50263
MLS# 726912Listed by: RE/MAX CONCEPTS - New
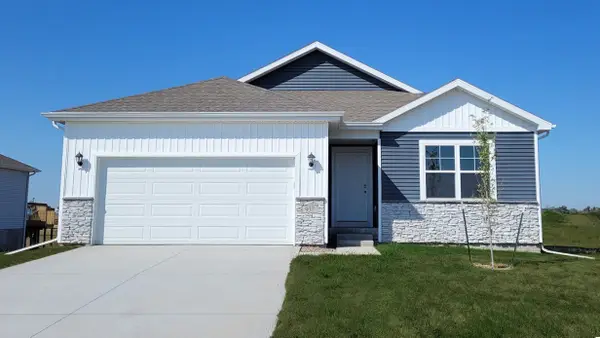 $339,990Active3 beds 2 baths1,498 sq. ft.
$339,990Active3 beds 2 baths1,498 sq. ft.590 11th Street, Waukee, IA 50263
MLS# 726901Listed by: DRH REALTY OF IOWA, LLC - New
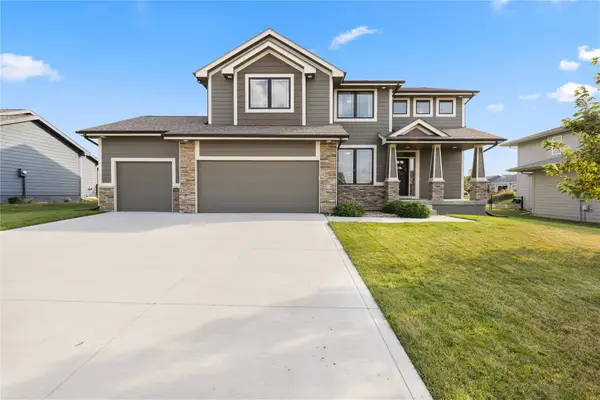 $575,000Active4 beds 4 baths2,607 sq. ft.
$575,000Active4 beds 4 baths2,607 sq. ft.570 NE Brookshire Drive, Waukee, IA 50263
MLS# 726884Listed by: RE/MAX CONCEPTS - New
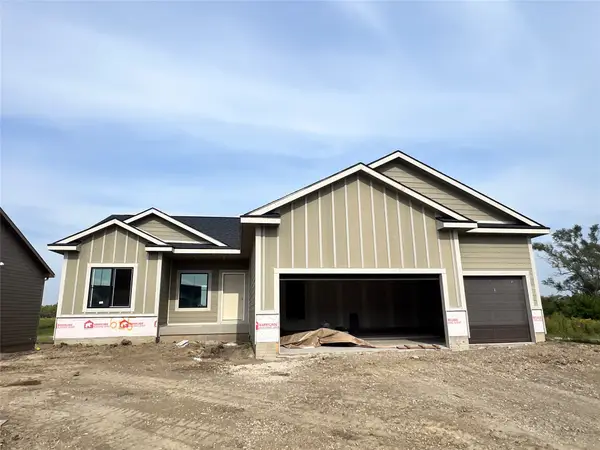 $489,900Active4 beds 3 baths1,550 sq. ft.
$489,900Active4 beds 3 baths1,550 sq. ft.635 NW Rosemont Drive, Waukee, IA 50263
MLS# 726708Listed by: LPT REALTY, LLC - New
 $475,000Active3 beds 2 baths1,613 sq. ft.
$475,000Active3 beds 2 baths1,613 sq. ft.645 NW Rosemont Drive, Waukee, IA 50263
MLS# 726710Listed by: LPT REALTY, LLC - New
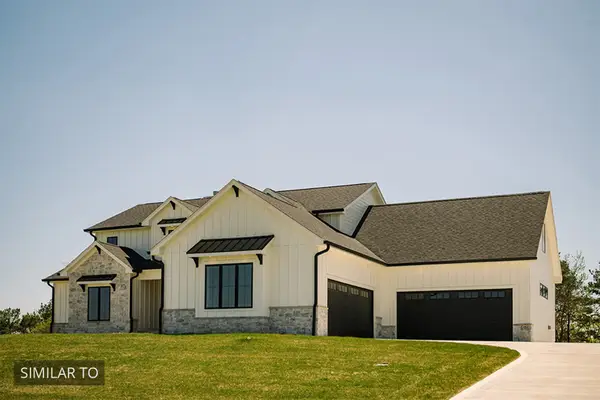 $2,000,000Active5 beds 5 baths3,840 sq. ft.
$2,000,000Active5 beds 5 baths3,840 sq. ft.TBD Burgundy Circle, Waukee, IA 50263
MLS# 726841Listed by: IOWA REALTY MILLS CROSSING - New
 $444,900Active4 beds 3 baths1,360 sq. ft.
$444,900Active4 beds 3 baths1,360 sq. ft.1012 NW Macarthur Lane, Waukee, IA 50263
MLS# 726807Listed by: RE/MAX CONCEPTS - New
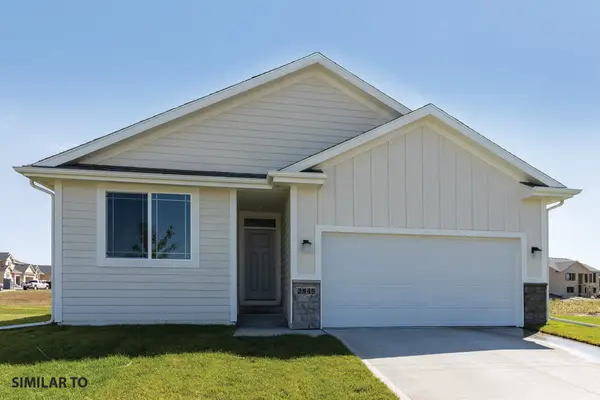 $374,990Active4 beds 3 baths1,288 sq. ft.
$374,990Active4 beds 3 baths1,288 sq. ft.1440 Locust Street, Waukee, IA 50263
MLS# 726752Listed by: REALTY ONE GROUP IMPACT
