590 NE Wilden Drive, Waukee, IA 50263
Local realty services provided by:Better Homes and Gardens Real Estate Innovations
590 NE Wilden Drive,Waukee, IA 50263
$425,000
- 4 Beds
- 3 Baths
- 1,928 sq. ft.
- Single family
- Active
Listed by:ingrid williams
Office:re/max concepts
MLS#:725469
Source:IA_DMAAR
Price summary
- Price:$425,000
- Price per sq. ft.:$220.44
- Monthly HOA dues:$8.33
About this home
Discover Iowa living at its finest in this 4-bed, 2.5-bath, 2-story home tucked into a charming Waukee neighborhood.The main floor features hard-surface flooring throughout, a bright and open kitchen with painted cabinets, quartz countertops, pantry, and a spacious living room with fireplace. Upstairs, the primary suite offers a tile shower, dual vanity, and walk-in closet, while three additional bedrooms provide plenty of room for family, guests, or a home office. Natural light fills the home, creating a warm and inviting atmosphere.
Step outside to the fully fenced backyard complete with an oversized deck and pergola. The current owners have added thoughtful upgrades, including permanent holiday lighting, insulated garage doors, and a third garage door opener.
The lower level is pre-plumbed and ready for your finishing touches, offering potential for even more living space. All appliances stay with the home.
Located within walking distance of Grant Ragan Elementary, a splash pad, parks, and shopping, this home blends comfort, style, and everyday convenience.
Contact an agent
Home facts
- Year built:2017
- Listing ID #:725469
- Added:1 day(s) ago
- Updated:September 04, 2025 at 06:47 PM
Rooms and interior
- Bedrooms:4
- Total bathrooms:3
- Full bathrooms:2
- Half bathrooms:1
- Living area:1,928 sq. ft.
Heating and cooling
- Cooling:Central Air
- Heating:Forced Air, Gas, Natural Gas
Structure and exterior
- Roof:Asphalt, Shingle
- Year built:2017
- Building area:1,928 sq. ft.
- Lot area:0.22 Acres
Utilities
- Water:Public
- Sewer:Public Sewer
Finances and disclosures
- Price:$425,000
- Price per sq. ft.:$220.44
- Tax amount:$6,153
New listings near 590 NE Wilden Drive
- Open Sun, 1 to 3pmNew
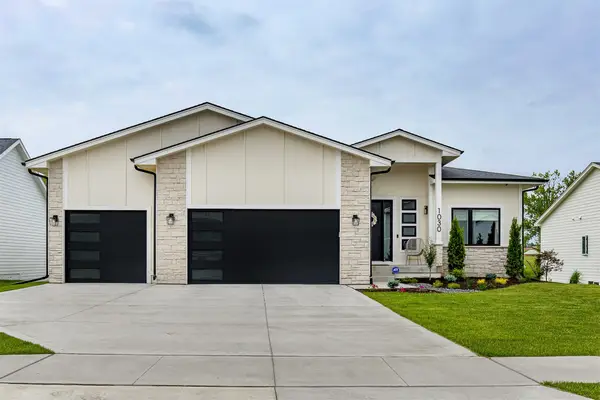 $739,900Active5 beds 3 baths1,840 sq. ft.
$739,900Active5 beds 3 baths1,840 sq. ft.1030 Harrington Way, Waukee, IA 50263
MLS# 725583Listed by: RE/MAX PRECISION - Open Sun, 1 to 3pmNew
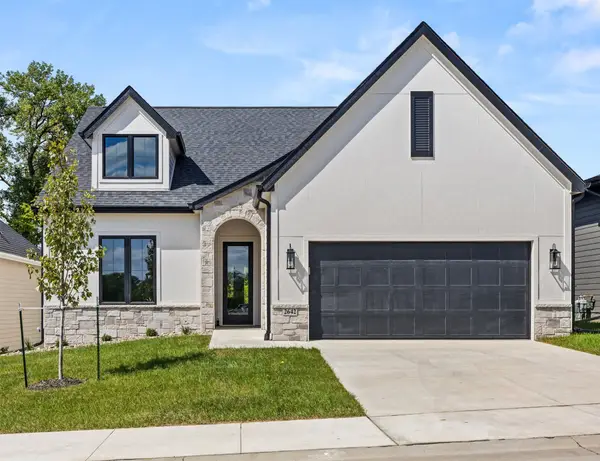 $627,400Active4 beds 3 baths1,426 sq. ft.
$627,400Active4 beds 3 baths1,426 sq. ft.2642 SE Steele Drive, Waukee, IA 50263
MLS# 725472Listed by: RE/MAX PRECISION - New
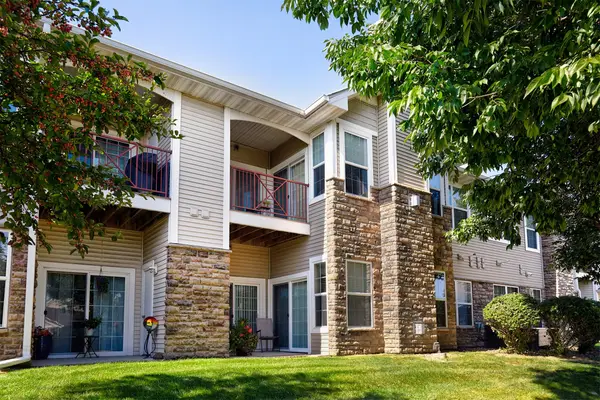 $180,000Active2 beds 2 baths1,150 sq. ft.
$180,000Active2 beds 2 baths1,150 sq. ft.1309 SE University Avenue #203, Waukee, IA 50263
MLS# 725385Listed by: RE/MAX CONCEPTS - New
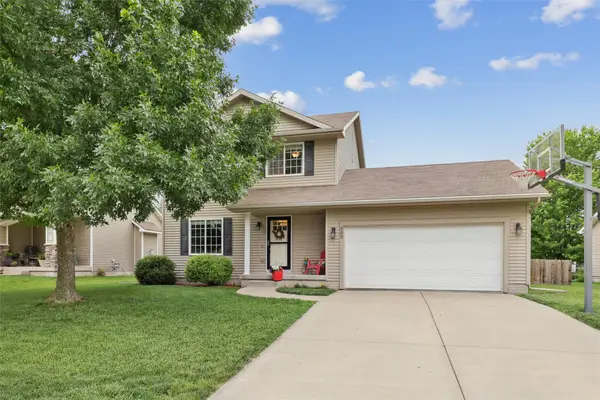 $350,000Active3 beds 3 baths1,594 sq. ft.
$350,000Active3 beds 3 baths1,594 sq. ft.865 SE Bobwhite Lane, Waukee, IA 50263
MLS# 725302Listed by: RE/MAX PRECISION - New
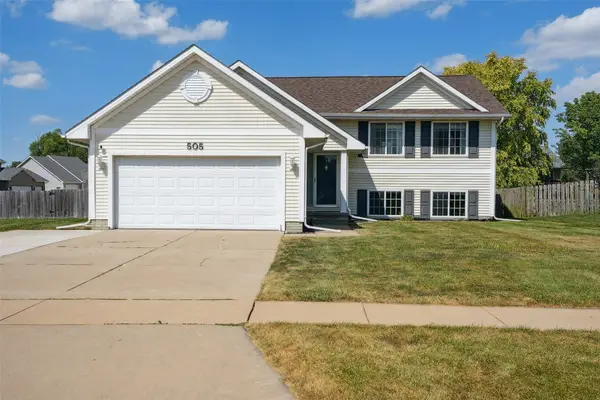 $334,900Active4 beds 3 baths1,058 sq. ft.
$334,900Active4 beds 3 baths1,058 sq. ft.505 SE Pleasant View Drive, Waukee, IA 50263
MLS# 725305Listed by: RE/MAX PRECISION - New
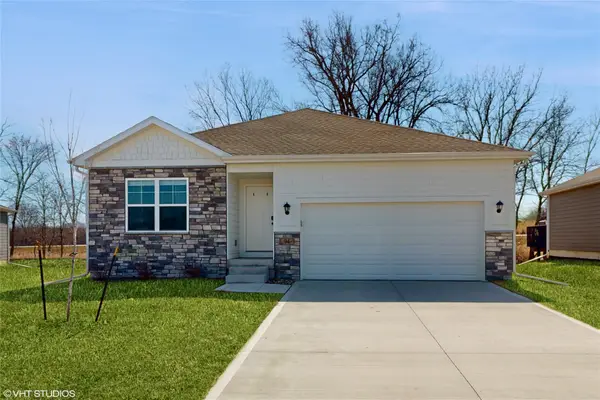 $325,000Active3 beds 2 baths1,261 sq. ft.
$325,000Active3 beds 2 baths1,261 sq. ft.94 Dakota Circle, Waukee, IA 50263
MLS# 725197Listed by: REDFIN CORPORATION - New
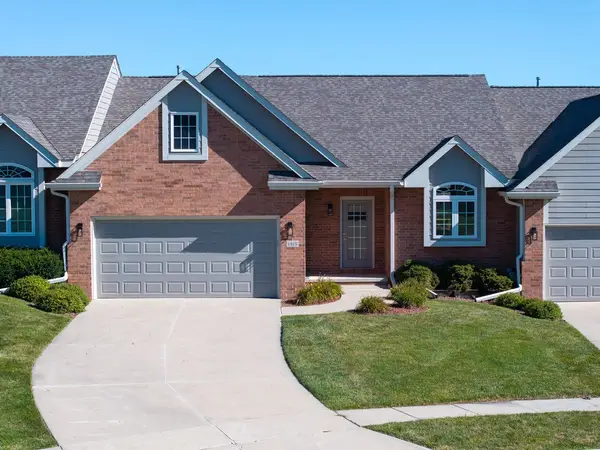 $375,000Active2 beds 2 baths1,408 sq. ft.
$375,000Active2 beds 2 baths1,408 sq. ft.1815 SE Hickory Circle, Waukee, IA 50263
MLS# 725034Listed by: BHHS FIRST REALTY WESTOWN - New
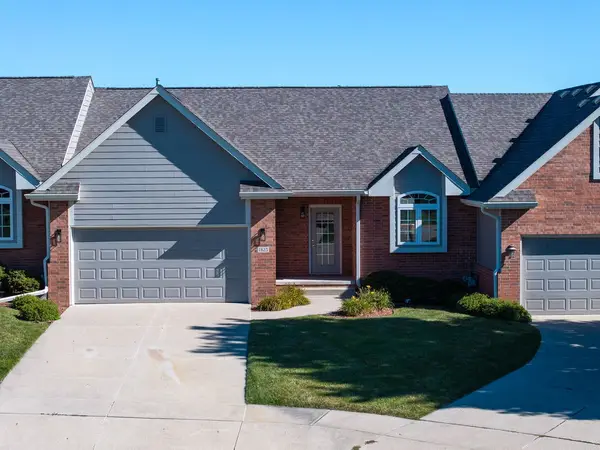 $375,000Active2 beds 2 baths1,408 sq. ft.
$375,000Active2 beds 2 baths1,408 sq. ft.1825 SE Hickory Circle, Waukee, IA 50263
MLS# 725042Listed by: BHHS FIRST REALTY WESTOWN 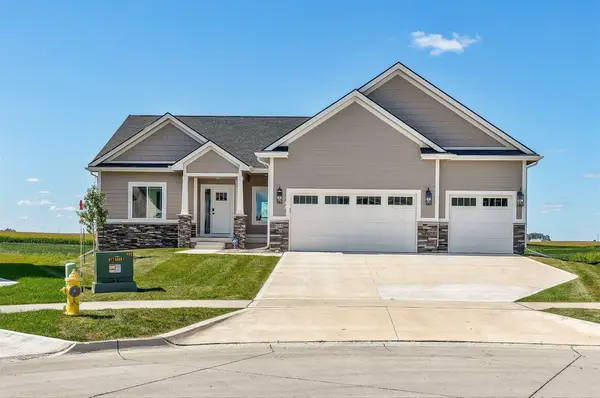 $634,900Pending5 beds 4 baths1,981 sq. ft.
$634,900Pending5 beds 4 baths1,981 sq. ft.455 NW Ashley Circle, Waukee, IA 50263
MLS# 725112Listed by: RE/MAX PRECISION
