670 NW Georgetown Drive, Waukee, IA 50263
Local realty services provided by:Better Homes and Gardens Real Estate Innovations
670 NW Georgetown Drive,Waukee, IA 50263
$590,520
- 5 Beds
- 3 Baths
- 1,677 sq. ft.
- Single family
- Pending
Listed by:daggett, krista
Office:re/max precision
MLS#:721200
Source:IA_DMAAR
Price summary
- Price:$590,520
- Price per sq. ft.:$352.13
- Monthly HOA dues:$16.67
About this home
Trust Builders introduces the new Clayton floor plan, offering an impressive 1,677 square feet on the main level & an additional 1,183 finished square feet in the basement. Situated in Stratford Crossing on a flat .37-acre lot, this home backs to the tree lined Raccoon River Bike Path. This thoughtfully redesigned home combines some of Trust Builders' best custom home elements to create a floor plan that flows seamlessly, providing the ideal layout for both everyday living & entertaining. As you step inside, you'll be greeted by soaring 9' ceilings & upgrades throughout. The kitchen is enhanced with a 9' island, large pantry, upgraded appliances & it and the wet bar feature gold faucets. The onsite trim-built hood vent, pantry, accent wall, & fireplace features add a touch of elegance. The main level boasts easy-to-maintain LVP flooring, extending through the entry, living, dining, & kitchen area. The owner's suite is a retreat with a tiled shower, deco strip, fiberglass pan, & frameless shower door. The owners closet is worth a look with loads of extra square footage. With 3 bedrooms on the main level and 2 additional bedrooms in the basement, this home offers ample space. Outside, exterior Hardi siding provides long-lasting durability, & the covered back deck is the perfect spot to unwind. The Stratford Crossing neighborhood offers convenient trails, proximity to Triumph Park, Waukee schools, restaurants, the Natatorium, and exciting new amenities coming to Waukee.
Contact an agent
Home facts
- Year built:2025
- Listing ID #:721200
- Added:89 day(s) ago
- Updated:September 24, 2025 at 02:01 AM
Rooms and interior
- Bedrooms:5
- Total bathrooms:3
- Full bathrooms:1
- Living area:1,677 sq. ft.
Heating and cooling
- Cooling:Central Air
- Heating:Forced Air, Gas, Natural Gas
Structure and exterior
- Roof:Asphalt, Shingle
- Year built:2025
- Building area:1,677 sq. ft.
Utilities
- Water:Public
- Sewer:Public Sewer
Finances and disclosures
- Price:$590,520
- Price per sq. ft.:$352.13
- Tax amount:$16
New listings near 670 NW Georgetown Drive
- New
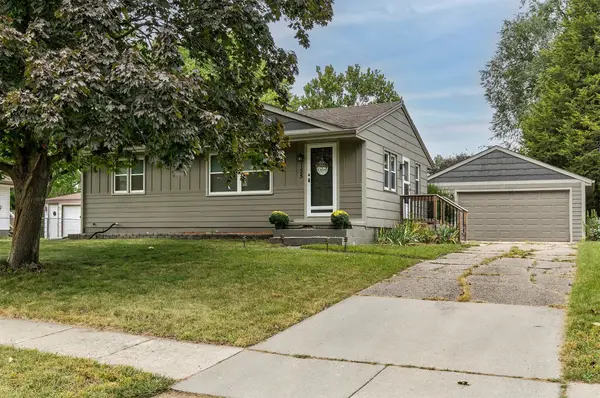 $235,000Active2 beds 1 baths888 sq. ft.
$235,000Active2 beds 1 baths888 sq. ft.155 Bel Aire Drive, Waukee, IA 50263
MLS# 726905Listed by: CENTURY 21 SIGNATURE - New
 $750,000Active4 beds 3 baths1,849 sq. ft.
$750,000Active4 beds 3 baths1,849 sq. ft.565 NW Mosaic Avenue, Waukee, IA 50263
MLS# 725916Listed by: HUBBELL HOMES OF IOWA, LLC - New
 $209,000Active2 beds 2 baths1,144 sq. ft.
$209,000Active2 beds 2 baths1,144 sq. ft.555 SE Laurel Street #22, Waukee, IA 50263
MLS# 726912Listed by: RE/MAX CONCEPTS - New
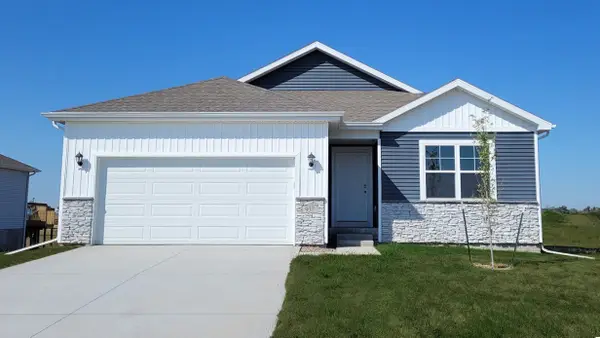 $339,990Active3 beds 2 baths1,498 sq. ft.
$339,990Active3 beds 2 baths1,498 sq. ft.590 11th Street, Waukee, IA 50263
MLS# 726901Listed by: DRH REALTY OF IOWA, LLC - New
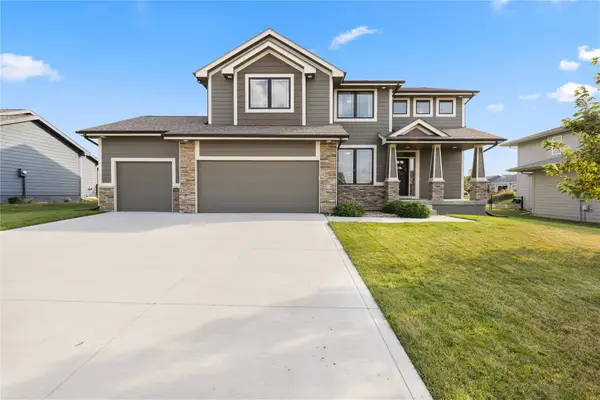 $575,000Active4 beds 4 baths2,607 sq. ft.
$575,000Active4 beds 4 baths2,607 sq. ft.570 NE Brookshire Drive, Waukee, IA 50263
MLS# 726884Listed by: RE/MAX CONCEPTS - New
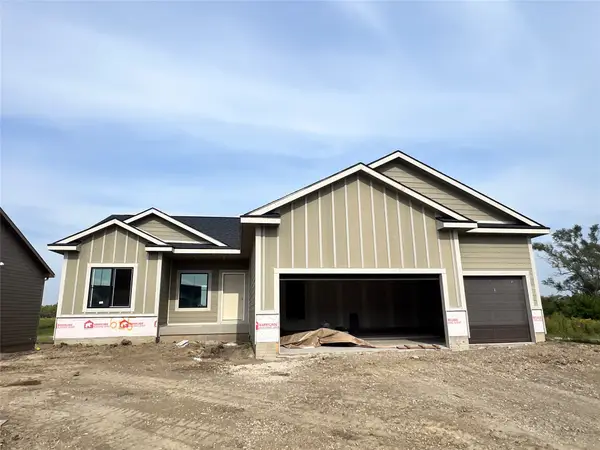 $489,900Active4 beds 3 baths1,550 sq. ft.
$489,900Active4 beds 3 baths1,550 sq. ft.635 NW Rosemont Drive, Waukee, IA 50263
MLS# 726708Listed by: LPT REALTY, LLC - New
 $475,000Active3 beds 2 baths1,613 sq. ft.
$475,000Active3 beds 2 baths1,613 sq. ft.645 NW Rosemont Drive, Waukee, IA 50263
MLS# 726710Listed by: LPT REALTY, LLC - New
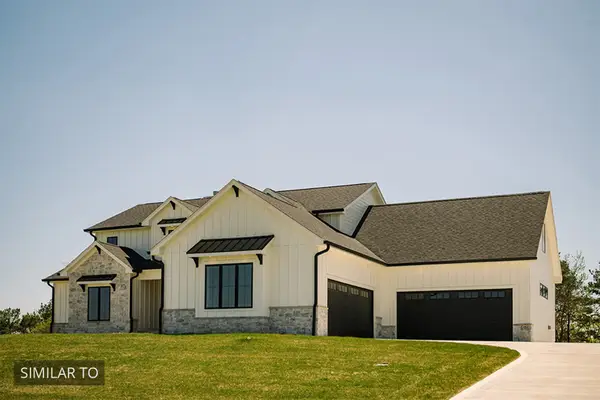 $2,000,000Active5 beds 5 baths3,840 sq. ft.
$2,000,000Active5 beds 5 baths3,840 sq. ft.TBD Burgundy Circle, Waukee, IA 50263
MLS# 726841Listed by: IOWA REALTY MILLS CROSSING - New
 $444,900Active4 beds 3 baths1,360 sq. ft.
$444,900Active4 beds 3 baths1,360 sq. ft.1012 NW Macarthur Lane, Waukee, IA 50263
MLS# 726807Listed by: RE/MAX CONCEPTS - New
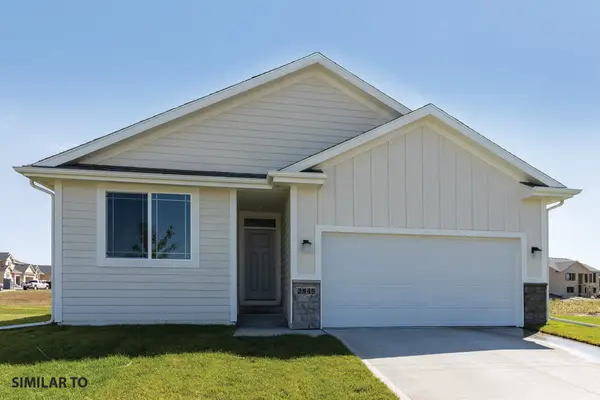 $374,990Active4 beds 3 baths1,288 sq. ft.
$374,990Active4 beds 3 baths1,288 sq. ft.1440 Locust Street, Waukee, IA 50263
MLS# 726752Listed by: REALTY ONE GROUP IMPACT
