675 Daybreak Drive, Waukee, IA 50263
Local realty services provided by:Better Homes and Gardens Real Estate Innovations
675 Daybreak Drive,Waukee, IA 50263
$799,900
- 6 Beds
- 4 Baths
- 2,334 sq. ft.
- Single family
- Pending
Listed by:nancy learned
Office:associated realty
MLS#:706151
Source:IA_DMAAR
Price summary
- Price:$799,900
- Price per sq. ft.:$342.72
- Monthly HOA dues:$21.25
About this home
Beautiful home in Waukee school district with lots of extras a must see. 1.5 story farmhouse style, entering from garage into a mudroom with lockers, laundry room with washer & dryer with counter space & utility sink. From here you can go into the extra large kitchen which features a walk-in pantry, large center island & all appliances stay, gas range, frig, dishwasher, microwave, touch faucet, & pot filling faucet. Open concept family room and dining room off off the kitchen makes for great entertaining or just family time. Looking for that 1st floor master suit, look no more with large bathroom including a soaker tub, shower, dual vanity & walk-in closet. Make your way upstairs, to 3 large bedrooms all with good sized closets plus a loft area and bathroom with double vanity. Head downstairs to a finished basement which is great for entertaining or in-law suit or grown kids moving back home, with 2 bedrooms, one includes a large walking closet, full bath and family room and kitchen with gas range, microwave, and room for washer & dryer, Utility room has plenty of storage, plus storage under enclosed steps. If that's not enough picture yourself sitting out on the deck with a view of the sport pool 20 by 40, heated & automatic safety cover will hold an adult. Your heated garage is large enough to fit 2 cars deep meaning it will hold up to 4 cars, included is a work bench & shelving. All information obtained from seller or public records.
Contact an agent
Home facts
- Year built:2020
- Listing ID #:706151
- Added:338 day(s) ago
- Updated:September 11, 2025 at 07:27 AM
Rooms and interior
- Bedrooms:6
- Total bathrooms:4
- Full bathrooms:3
- Half bathrooms:1
- Living area:2,334 sq. ft.
Heating and cooling
- Cooling:Central Air
- Heating:Forced Air, Gas, Natural Gas
Structure and exterior
- Roof:Asphalt, Shingle
- Year built:2020
- Building area:2,334 sq. ft.
- Lot area:0.3 Acres
Utilities
- Water:Public
- Sewer:Public Sewer
Finances and disclosures
- Price:$799,900
- Price per sq. ft.:$342.72
- Tax amount:$10,808 (2024)
New listings near 675 Daybreak Drive
- New
 $315,000Active5 beds 2 baths1,126 sq. ft.
$315,000Active5 beds 2 baths1,126 sq. ft.550 8th Street, Waukee, IA 50263
MLS# 726988Listed by: RE/MAX CONCEPTS - New
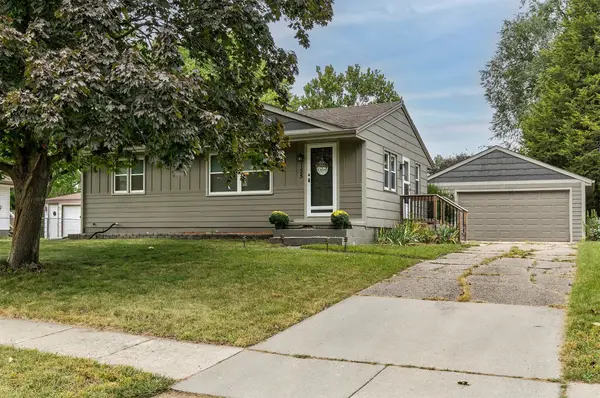 $235,000Active2 beds 1 baths888 sq. ft.
$235,000Active2 beds 1 baths888 sq. ft.155 Bel Aire Drive, Waukee, IA 50263
MLS# 726905Listed by: CENTURY 21 SIGNATURE - New
 $750,000Active4 beds 3 baths1,849 sq. ft.
$750,000Active4 beds 3 baths1,849 sq. ft.565 NW Mosaic Avenue, Waukee, IA 50263
MLS# 725916Listed by: HUBBELL HOMES OF IOWA, LLC - New
 $209,000Active2 beds 2 baths1,144 sq. ft.
$209,000Active2 beds 2 baths1,144 sq. ft.555 SE Laurel Street #22, Waukee, IA 50263
MLS# 726912Listed by: RE/MAX CONCEPTS - New
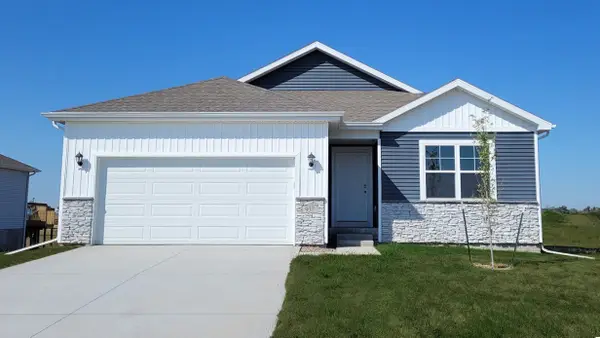 $339,990Active3 beds 2 baths1,498 sq. ft.
$339,990Active3 beds 2 baths1,498 sq. ft.590 11th Street, Waukee, IA 50263
MLS# 726901Listed by: DRH REALTY OF IOWA, LLC - New
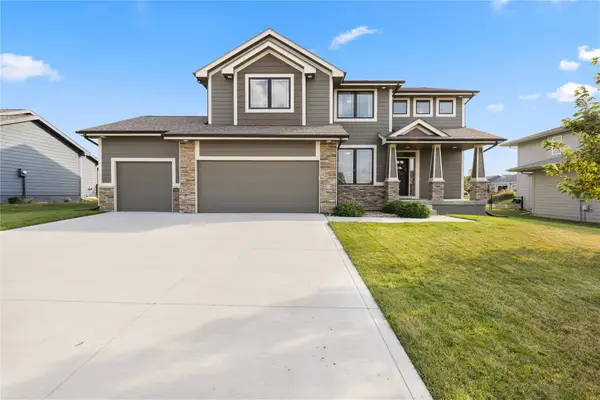 $575,000Active4 beds 4 baths2,607 sq. ft.
$575,000Active4 beds 4 baths2,607 sq. ft.570 NE Brookshire Drive, Waukee, IA 50263
MLS# 726884Listed by: RE/MAX CONCEPTS - New
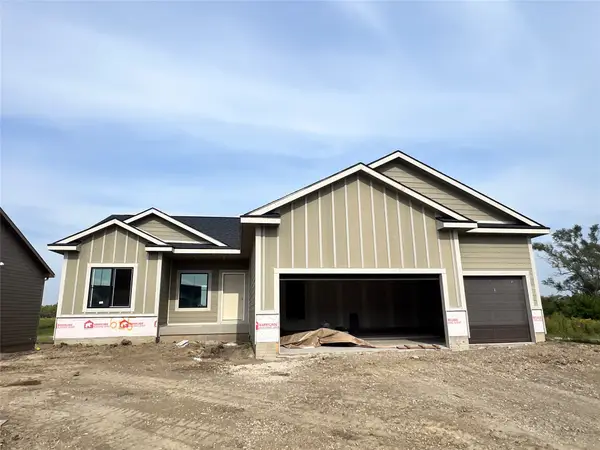 $489,900Active4 beds 3 baths1,550 sq. ft.
$489,900Active4 beds 3 baths1,550 sq. ft.635 NW Rosemont Drive, Waukee, IA 50263
MLS# 726708Listed by: LPT REALTY, LLC - New
 $475,000Active3 beds 2 baths1,613 sq. ft.
$475,000Active3 beds 2 baths1,613 sq. ft.645 NW Rosemont Drive, Waukee, IA 50263
MLS# 726710Listed by: LPT REALTY, LLC - New
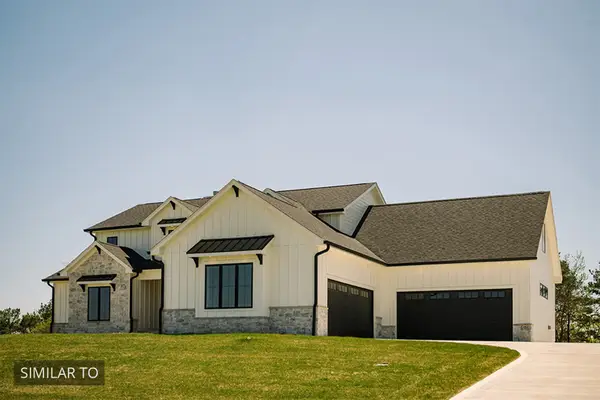 $2,000,000Active5 beds 5 baths3,840 sq. ft.
$2,000,000Active5 beds 5 baths3,840 sq. ft.TBD Burgundy Circle, Waukee, IA 50263
MLS# 726841Listed by: IOWA REALTY MILLS CROSSING - New
 $444,900Active4 beds 3 baths1,360 sq. ft.
$444,900Active4 beds 3 baths1,360 sq. ft.1012 NW Macarthur Lane, Waukee, IA 50263
MLS# 726807Listed by: RE/MAX CONCEPTS
