690 SE Driftwood Lane, Waukee, IA 50263
Local realty services provided by:Better Homes and Gardens Real Estate Innovations
690 SE Driftwood Lane,Waukee, IA 50263
$375,000
- 3 Beds
- 2 Baths
- 1,343 sq. ft.
- Single family
- Pending
Listed by:marc lee
Office:re/max precision
MLS#:720822
Source:IA_DMAAR
Price summary
- Price:$375,000
- Price per sq. ft.:$279.23
About this home
BETTER THAN NEW Ranch Home, just minutes from the new Kettlestone district & steps away from bike trails & walking paths. Home features open plan with newer LVP flooring throughout the entire main level. Spacious vaulted family room with gas fireplace, great kitchen with new quartz counters, new top of the line Frigidaire Professional appliances, white cabinetry, island/breakfast bar, & dining area. The Primary Bedroom Suite with vaulted ceiling, walk-in closet, & en-suite 3/4th bath. Two additional bedrooms, full bath, convenient mudroom/drop zone/ laundry room with cabinets & soaking sink. You'll LOVE your own backyard oasis with newer maintenance-free composite deck with aluminum railing, custom 11' x 13' gazebo on 23' x 24' oversized patio- perfect for outdoor entertaining! Professionally landscaped & fenced-in backyard with southern exposure. The huge fully insulated lower level with one interior wall is ready to finish for future endless possibilities - 2nd family rm, egress window for 4th bedroom & stub for bath. Wait, there's more! Three car garage with epoxy floor, painted, & level 2 EV charger. So many updates: appliances, matching quartz counters throughout, laundry room sink, epoxy floors, EV charger, interior paint, maintenance-free deck, landscaping, shower doors, furnace humidifier, plumbing & electrical fixtures. All information obtained from Seller and public records.
Contact an agent
Home facts
- Year built:2015
- Listing ID #:720822
- Added:94 day(s) ago
- Updated:September 13, 2025 at 06:39 PM
Rooms and interior
- Bedrooms:3
- Total bathrooms:2
- Full bathrooms:1
- Living area:1,343 sq. ft.
Heating and cooling
- Cooling:Central Air
- Heating:Forced Air, Gas, Natural Gas
Structure and exterior
- Roof:Asphalt, Shingle
- Year built:2015
- Building area:1,343 sq. ft.
- Lot area:0.21 Acres
Utilities
- Water:Public
- Sewer:Public Sewer
Finances and disclosures
- Price:$375,000
- Price per sq. ft.:$279.23
- Tax amount:$5,287
New listings near 690 SE Driftwood Lane
- New
 $315,000Active5 beds 2 baths1,126 sq. ft.
$315,000Active5 beds 2 baths1,126 sq. ft.550 8th Street, Waukee, IA 50263
MLS# 726988Listed by: RE/MAX CONCEPTS - New
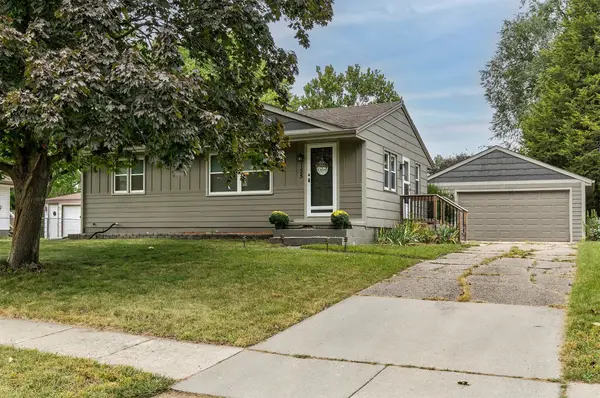 $235,000Active2 beds 1 baths888 sq. ft.
$235,000Active2 beds 1 baths888 sq. ft.155 Bel Aire Drive, Waukee, IA 50263
MLS# 726905Listed by: CENTURY 21 SIGNATURE - New
 $750,000Active4 beds 3 baths1,849 sq. ft.
$750,000Active4 beds 3 baths1,849 sq. ft.565 NW Mosaic Avenue, Waukee, IA 50263
MLS# 725916Listed by: HUBBELL HOMES OF IOWA, LLC - New
 $209,000Active2 beds 2 baths1,144 sq. ft.
$209,000Active2 beds 2 baths1,144 sq. ft.555 SE Laurel Street #22, Waukee, IA 50263
MLS# 726912Listed by: RE/MAX CONCEPTS - New
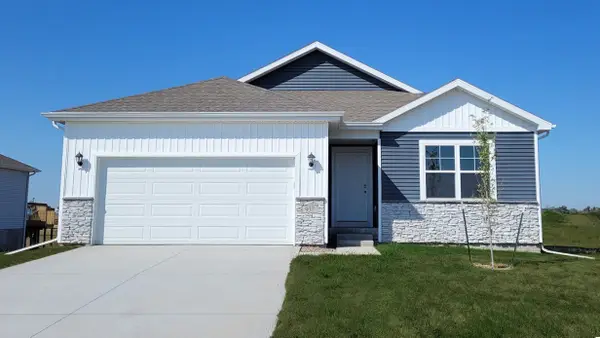 $339,990Active3 beds 2 baths1,498 sq. ft.
$339,990Active3 beds 2 baths1,498 sq. ft.590 11th Street, Waukee, IA 50263
MLS# 726901Listed by: DRH REALTY OF IOWA, LLC - New
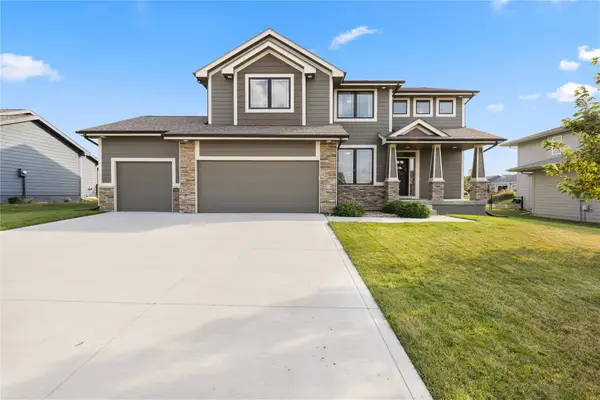 $575,000Active4 beds 4 baths2,607 sq. ft.
$575,000Active4 beds 4 baths2,607 sq. ft.570 NE Brookshire Drive, Waukee, IA 50263
MLS# 726884Listed by: RE/MAX CONCEPTS - New
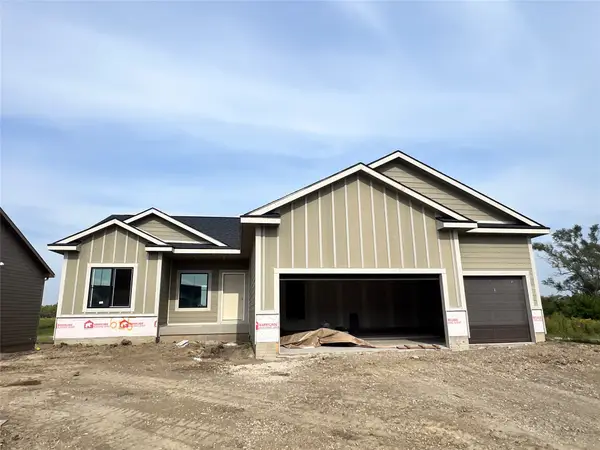 $489,900Active4 beds 3 baths1,550 sq. ft.
$489,900Active4 beds 3 baths1,550 sq. ft.635 NW Rosemont Drive, Waukee, IA 50263
MLS# 726708Listed by: LPT REALTY, LLC - New
 $475,000Active3 beds 2 baths1,613 sq. ft.
$475,000Active3 beds 2 baths1,613 sq. ft.645 NW Rosemont Drive, Waukee, IA 50263
MLS# 726710Listed by: LPT REALTY, LLC - New
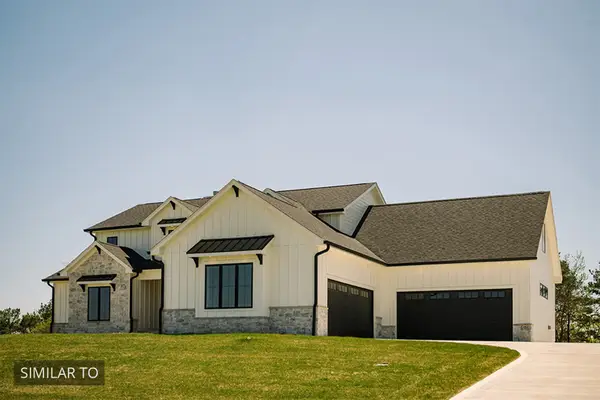 $2,000,000Active5 beds 5 baths3,840 sq. ft.
$2,000,000Active5 beds 5 baths3,840 sq. ft.TBD Burgundy Circle, Waukee, IA 50263
MLS# 726841Listed by: IOWA REALTY MILLS CROSSING - New
 $444,900Active4 beds 3 baths1,360 sq. ft.
$444,900Active4 beds 3 baths1,360 sq. ft.1012 NW Macarthur Lane, Waukee, IA 50263
MLS# 726807Listed by: RE/MAX CONCEPTS
