70 NW Hidden Knoll, Waukee, IA 50263
Local realty services provided by:Better Homes and Gardens Real Estate Innovations
70 NW Hidden Knoll,Waukee, IA 50263
$524,990
- 4 Beds
- 3 Baths
- 2,230 sq. ft.
- Single family
- Active
Listed by:jessica gilligan
Office:century 21 signature
MLS#:715431
Source:IA_DMAAR
Price summary
- Price:$524,990
- Price per sq. ft.:$235.42
- Monthly HOA dues:$18.75
About this home
*Seller is paying 2 year RATE BUYDOWN with reasonable offer if closed by 10/20/25 making this the best deal in Waukee! Ask how this impacts your monthly payment :) * Better than new and full of upgrades, this stunning 4-bed, 3-bath home sits on a walkout cul-de-sac lot backing to a pond in a prime Waukee location! The open-concept layout features a two-story entry, spacious kitchen with hidden walk-in pantry, and an adjacent family room perfect for entertaining. A main-level flex room is ideal for an office or playroom. Upstairs, the luxurious primary suite includes a soaking tub, tile shower, double vanity, and large walk-in closet plus 3 additional bedrooms, a full bath, and convenient second-floor laundry. Upgrades include irrigation, ornamental iron fence w/ 3 gates, landscaping, and ceiling fans in all bedrooms. All appliances and Simplisafe Security System included. Waukee Schools with quick interstate access!
Contact an agent
Home facts
- Year built:2023
- Listing ID #:715431
- Added:167 day(s) ago
- Updated:September 11, 2025 at 02:56 PM
Rooms and interior
- Bedrooms:4
- Total bathrooms:3
- Full bathrooms:1
- Half bathrooms:1
- Living area:2,230 sq. ft.
Heating and cooling
- Cooling:Central Air
- Heating:Forced Air, Gas, Natural Gas
Structure and exterior
- Roof:Asphalt, Shingle
- Year built:2023
- Building area:2,230 sq. ft.
- Lot area:0.25 Acres
Utilities
- Water:Public
- Sewer:Public Sewer
Finances and disclosures
- Price:$524,990
- Price per sq. ft.:$235.42
- Tax amount:$10
New listings near 70 NW Hidden Knoll
- New
 $315,000Active5 beds 2 baths1,126 sq. ft.
$315,000Active5 beds 2 baths1,126 sq. ft.550 8th Street, Waukee, IA 50263
MLS# 726988Listed by: RE/MAX CONCEPTS - New
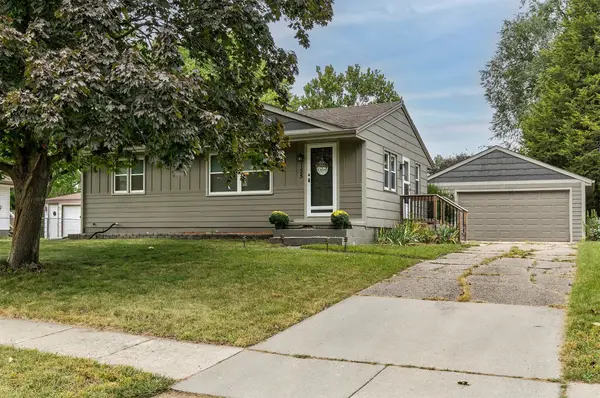 $235,000Active2 beds 1 baths888 sq. ft.
$235,000Active2 beds 1 baths888 sq. ft.155 Bel Aire Drive, Waukee, IA 50263
MLS# 726905Listed by: CENTURY 21 SIGNATURE - New
 $750,000Active4 beds 3 baths1,849 sq. ft.
$750,000Active4 beds 3 baths1,849 sq. ft.565 NW Mosaic Avenue, Waukee, IA 50263
MLS# 725916Listed by: HUBBELL HOMES OF IOWA, LLC - New
 $209,000Active2 beds 2 baths1,144 sq. ft.
$209,000Active2 beds 2 baths1,144 sq. ft.555 SE Laurel Street #22, Waukee, IA 50263
MLS# 726912Listed by: RE/MAX CONCEPTS - New
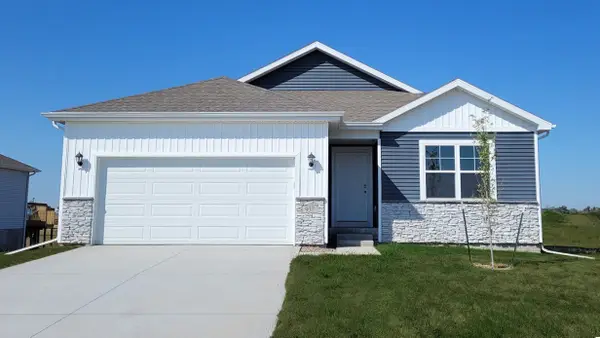 $339,990Active3 beds 2 baths1,498 sq. ft.
$339,990Active3 beds 2 baths1,498 sq. ft.590 11th Street, Waukee, IA 50263
MLS# 726901Listed by: DRH REALTY OF IOWA, LLC - New
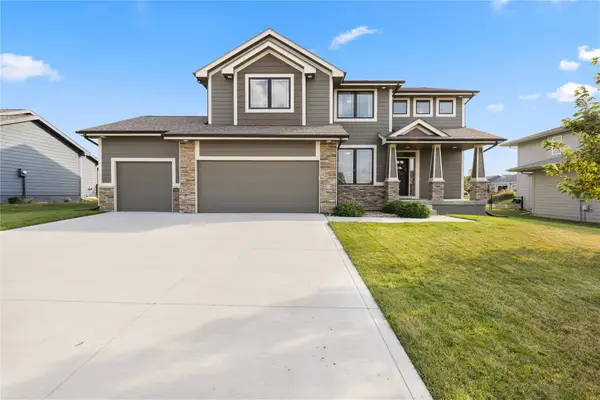 $575,000Active4 beds 4 baths2,607 sq. ft.
$575,000Active4 beds 4 baths2,607 sq. ft.570 NE Brookshire Drive, Waukee, IA 50263
MLS# 726884Listed by: RE/MAX CONCEPTS - New
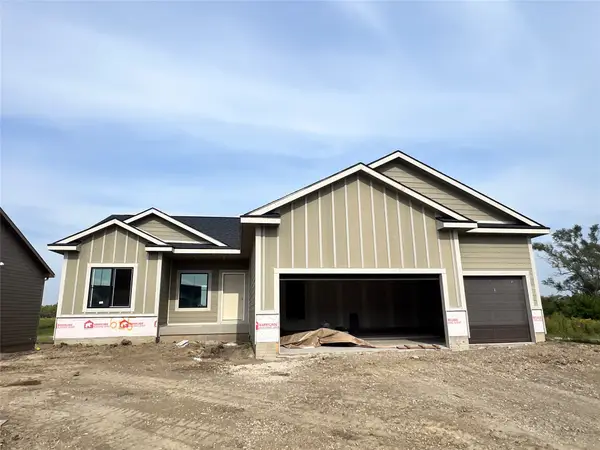 $489,900Active4 beds 3 baths1,550 sq. ft.
$489,900Active4 beds 3 baths1,550 sq. ft.635 NW Rosemont Drive, Waukee, IA 50263
MLS# 726708Listed by: LPT REALTY, LLC - New
 $475,000Active3 beds 2 baths1,613 sq. ft.
$475,000Active3 beds 2 baths1,613 sq. ft.645 NW Rosemont Drive, Waukee, IA 50263
MLS# 726710Listed by: LPT REALTY, LLC - New
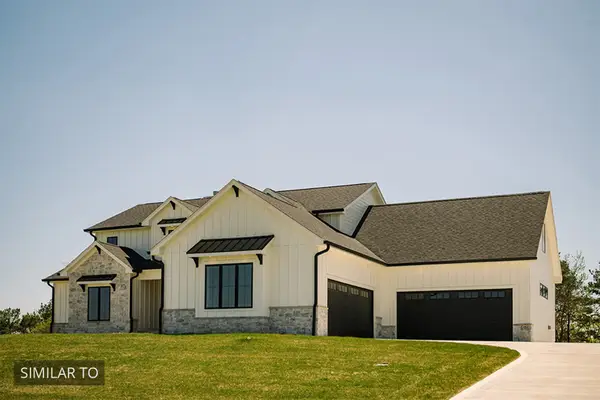 $2,000,000Active5 beds 5 baths3,840 sq. ft.
$2,000,000Active5 beds 5 baths3,840 sq. ft.TBD Burgundy Circle, Waukee, IA 50263
MLS# 726841Listed by: IOWA REALTY MILLS CROSSING - New
 $444,900Active4 beds 3 baths1,360 sq. ft.
$444,900Active4 beds 3 baths1,360 sq. ft.1012 NW Macarthur Lane, Waukee, IA 50263
MLS# 726807Listed by: RE/MAX CONCEPTS
