775 NE Addison Drive, Waukee, IA 50263
Local realty services provided by:Better Homes and Gardens Real Estate Innovations
775 NE Addison Drive,Waukee, IA 50263
$383,000
- 4 Beds
- 3 Baths
- 1,393 sq. ft.
- Single family
- Pending
Listed by:andrew dephillips
Office:re/max concepts
MLS#:719703
Source:IA_DMAAR
Price summary
- Price:$383,000
- Price per sq. ft.:$274.95
About this home
This awesome, move-in ready 4 bedroom ranch, PLUS 1,000 sqft finished lower level, in the heart of Waukee has everything you've been looking for! An open floor plan welcomes you home with beautiful engineered hardwood flooring, white trim & a vaulted ceiling in the kitchen, living & dining space. The great room features a stone surround gas fireplace & natural light from large windows. Enjoy cooking in the spacious kitchen with abundant cabinetry, stainless appliances with gas range, quartz counters, center island & pantry. An open, large dining space offers slider access to the deck & useable back yard with a storage shed. A roomy owner's suite offers a vaulted ceiling with fan, picture window, 3/4 bath, dual vanity & large walk-in closet. Two additional generous-sized spare bedrooms share a full bathroom at the front of the home. A laundry & mudroom with lockers complete the main level. The newly-finished lower level offers 1,000 finished sqft of additional finish and is the perfect entertaining spot for movie nights and game days with a huge living/rec area, 4th bedroom, 3/4 bathroom, non-conforming bedroom or bonus/flex room for office/gym/etc & storage space. The interior has been freshly painted! Enjoy the proximity of restaurants, entertainment, parks, trails, Waukee schools & more all within minutes from your front door!
Contact an agent
Home facts
- Year built:2017
- Listing ID #:719703
- Added:111 day(s) ago
- Updated:September 11, 2025 at 08:44 PM
Rooms and interior
- Bedrooms:4
- Total bathrooms:3
- Full bathrooms:1
- Living area:1,393 sq. ft.
Heating and cooling
- Cooling:Central Air
- Heating:Forced Air, Gas, Natural Gas
Structure and exterior
- Roof:Asphalt, Shingle
- Year built:2017
- Building area:1,393 sq. ft.
- Lot area:0.2 Acres
Utilities
- Water:Public
- Sewer:Public Sewer
Finances and disclosures
- Price:$383,000
- Price per sq. ft.:$274.95
- Tax amount:$5,226 (2024)
New listings near 775 NE Addison Drive
- New
 $315,000Active5 beds 2 baths1,126 sq. ft.
$315,000Active5 beds 2 baths1,126 sq. ft.550 8th Street, Waukee, IA 50263
MLS# 726988Listed by: RE/MAX CONCEPTS - New
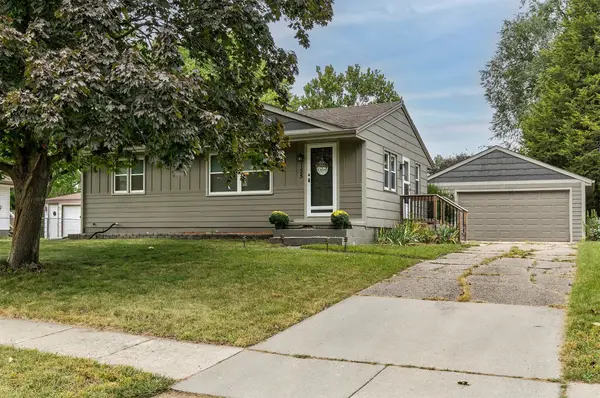 $235,000Active2 beds 1 baths888 sq. ft.
$235,000Active2 beds 1 baths888 sq. ft.155 Bel Aire Drive, Waukee, IA 50263
MLS# 726905Listed by: CENTURY 21 SIGNATURE - New
 $750,000Active4 beds 3 baths1,849 sq. ft.
$750,000Active4 beds 3 baths1,849 sq. ft.565 NW Mosaic Avenue, Waukee, IA 50263
MLS# 725916Listed by: HUBBELL HOMES OF IOWA, LLC - New
 $209,000Active2 beds 2 baths1,144 sq. ft.
$209,000Active2 beds 2 baths1,144 sq. ft.555 SE Laurel Street #22, Waukee, IA 50263
MLS# 726912Listed by: RE/MAX CONCEPTS - New
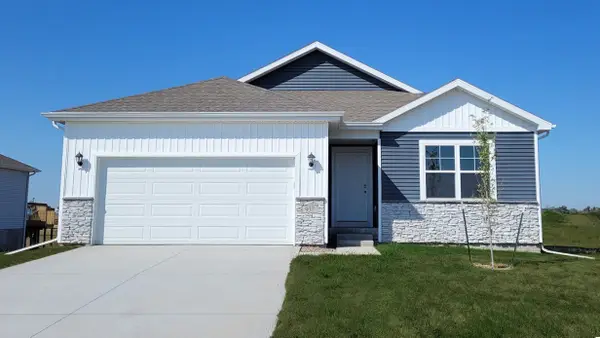 $339,990Active3 beds 2 baths1,498 sq. ft.
$339,990Active3 beds 2 baths1,498 sq. ft.590 11th Street, Waukee, IA 50263
MLS# 726901Listed by: DRH REALTY OF IOWA, LLC - New
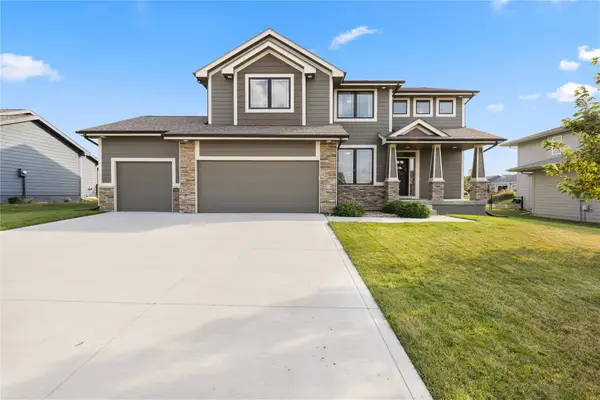 $575,000Active4 beds 4 baths2,607 sq. ft.
$575,000Active4 beds 4 baths2,607 sq. ft.570 NE Brookshire Drive, Waukee, IA 50263
MLS# 726884Listed by: RE/MAX CONCEPTS - New
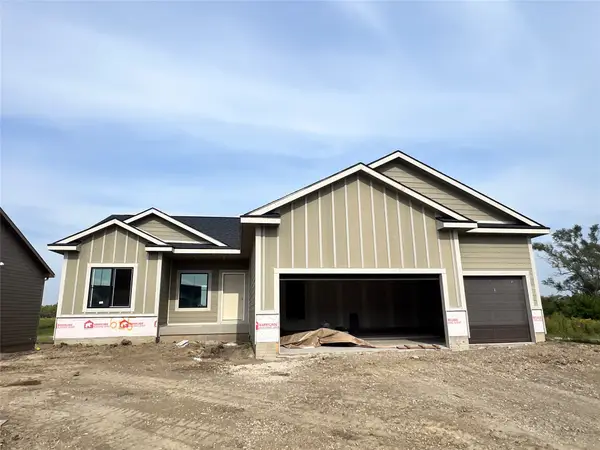 $489,900Active4 beds 3 baths1,550 sq. ft.
$489,900Active4 beds 3 baths1,550 sq. ft.635 NW Rosemont Drive, Waukee, IA 50263
MLS# 726708Listed by: LPT REALTY, LLC - New
 $475,000Active3 beds 2 baths1,613 sq. ft.
$475,000Active3 beds 2 baths1,613 sq. ft.645 NW Rosemont Drive, Waukee, IA 50263
MLS# 726710Listed by: LPT REALTY, LLC - New
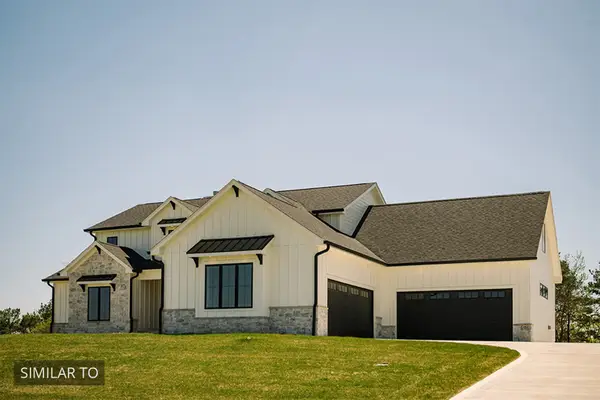 $2,000,000Active5 beds 5 baths3,840 sq. ft.
$2,000,000Active5 beds 5 baths3,840 sq. ft.TBD Burgundy Circle, Waukee, IA 50263
MLS# 726841Listed by: IOWA REALTY MILLS CROSSING - New
 $444,900Active4 beds 3 baths1,360 sq. ft.
$444,900Active4 beds 3 baths1,360 sq. ft.1012 NW Macarthur Lane, Waukee, IA 50263
MLS# 726807Listed by: RE/MAX CONCEPTS
