850 NW Frescott Circle, Waukee, IA 50263
Local realty services provided by:Better Homes and Gardens Real Estate Innovations
850 NW Frescott Circle,Waukee, IA 50263
$593,750
- 5 Beds
- 3 Baths
- 1,711 sq. ft.
- Single family
- Active
Upcoming open houses
- Sun, Sep 2801:00 pm - 03:00 pm
Listed by:alen agic
Office:re/max concepts
MLS#:715648
Source:IA_DMAAR
Price summary
- Price:$593,750
- Price per sq. ft.:$347.02
- Monthly HOA dues:$16.67
About this home
Just completed! Red Door Homes as done it again! Beautifully designed 5-bed, 3-bath walkout ranch with over 3,100 sq ft of finished space. This open-concept layout features high-end finishes, a spacious kitchen with walk-in pantry, and seamless flow to dining and living areas. Enjoy the outdoors from the deck or step down to a concrete patio, perfect for relaxing or entertaining. The main-floor primary suite offers an ensuite bath and large walk-in closet that passes through to the laundry, two additional bedrooms and full bathroom. The finished lower level includes a rec room, wet bar, and yet another two more bedrooms; ideal for guests, a home office, or gym. Located minutes from Triumph Park and the High Trestle Trail, this home offers peaceful living with easy access to recreation and amenities. Schedule your private tour today!
Contact an agent
Home facts
- Year built:2025
- Listing ID #:715648
- Added:163 day(s) ago
- Updated:September 23, 2025 at 07:41 PM
Rooms and interior
- Bedrooms:5
- Total bathrooms:3
- Full bathrooms:2
- Living area:1,711 sq. ft.
Heating and cooling
- Cooling:Central Air
- Heating:Forced Air, Gas, Natural Gas
Structure and exterior
- Roof:Asphalt, Shingle
- Year built:2025
- Building area:1,711 sq. ft.
- Lot area:0.37 Acres
Utilities
- Water:Public
- Sewer:Public Sewer
Finances and disclosures
- Price:$593,750
- Price per sq. ft.:$347.02
- Tax amount:$12 (2025)
New listings near 850 NW Frescott Circle
- New
 $315,000Active5 beds 2 baths1,126 sq. ft.
$315,000Active5 beds 2 baths1,126 sq. ft.550 8th Street, Waukee, IA 50263
MLS# 726988Listed by: RE/MAX CONCEPTS - New
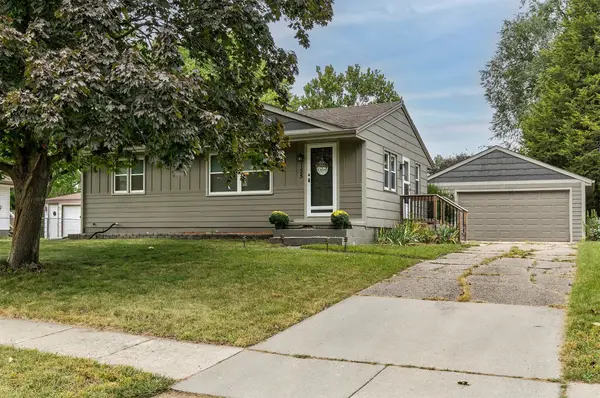 $235,000Active2 beds 1 baths888 sq. ft.
$235,000Active2 beds 1 baths888 sq. ft.155 Bel Aire Drive, Waukee, IA 50263
MLS# 726905Listed by: CENTURY 21 SIGNATURE - New
 $750,000Active4 beds 3 baths1,849 sq. ft.
$750,000Active4 beds 3 baths1,849 sq. ft.565 NW Mosaic Avenue, Waukee, IA 50263
MLS# 725916Listed by: HUBBELL HOMES OF IOWA, LLC - New
 $209,000Active2 beds 2 baths1,144 sq. ft.
$209,000Active2 beds 2 baths1,144 sq. ft.555 SE Laurel Street #22, Waukee, IA 50263
MLS# 726912Listed by: RE/MAX CONCEPTS - New
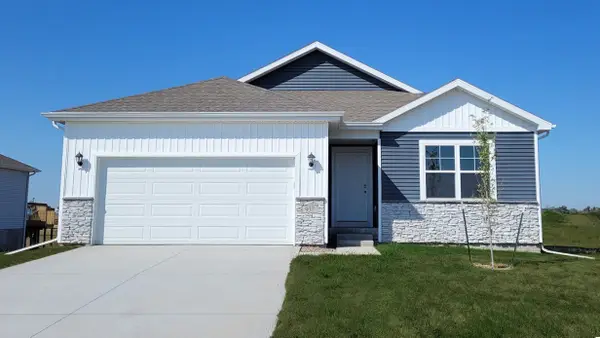 $339,990Active3 beds 2 baths1,498 sq. ft.
$339,990Active3 beds 2 baths1,498 sq. ft.590 11th Street, Waukee, IA 50263
MLS# 726901Listed by: DRH REALTY OF IOWA, LLC - New
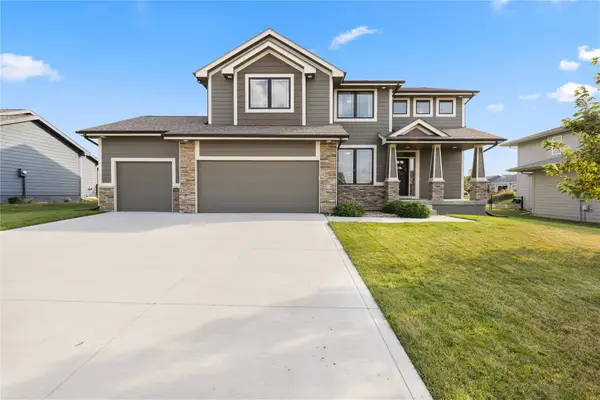 $575,000Active4 beds 4 baths2,607 sq. ft.
$575,000Active4 beds 4 baths2,607 sq. ft.570 NE Brookshire Drive, Waukee, IA 50263
MLS# 726884Listed by: RE/MAX CONCEPTS - New
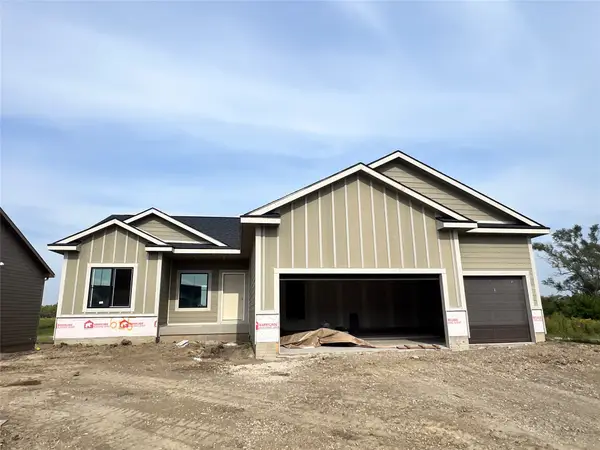 $489,900Active4 beds 3 baths1,550 sq. ft.
$489,900Active4 beds 3 baths1,550 sq. ft.635 NW Rosemont Drive, Waukee, IA 50263
MLS# 726708Listed by: LPT REALTY, LLC - New
 $475,000Active3 beds 2 baths1,613 sq. ft.
$475,000Active3 beds 2 baths1,613 sq. ft.645 NW Rosemont Drive, Waukee, IA 50263
MLS# 726710Listed by: LPT REALTY, LLC - New
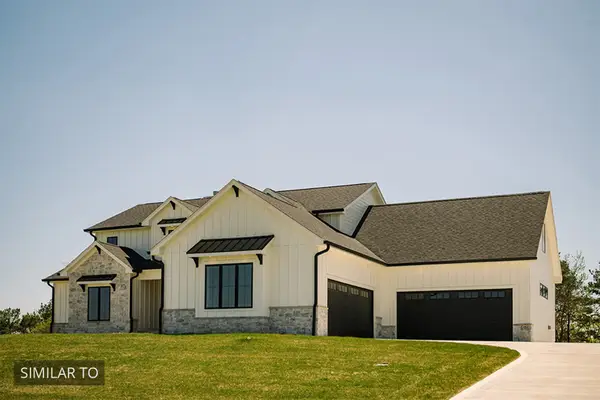 $2,000,000Active5 beds 5 baths3,840 sq. ft.
$2,000,000Active5 beds 5 baths3,840 sq. ft.TBD Burgundy Circle, Waukee, IA 50263
MLS# 726841Listed by: IOWA REALTY MILLS CROSSING - New
 $444,900Active4 beds 3 baths1,360 sq. ft.
$444,900Active4 beds 3 baths1,360 sq. ft.1012 NW Macarthur Lane, Waukee, IA 50263
MLS# 726807Listed by: RE/MAX CONCEPTS
