855 NE Addison Drive, Waukee, IA 50263
Local realty services provided by:Better Homes and Gardens Real Estate Innovations
855 NE Addison Drive,Waukee, IA 50263
$399,900
- 4 Beds
- 3 Baths
- 1,396 sq. ft.
- Single family
- Pending
Listed by:julianna cullen
Office:re/max precision
MLS#:717013
Source:IA_DMAAR
Price summary
- Price:$399,900
- Price per sq. ft.:$286.46
- Monthly HOA dues:$8.33
About this home
Spacious and thoughtfully designed, this home features 4 bedrooms. The finished walkout basement provides flexible living options for a variety of needs. The open floor plan includes a split bedroom layout, offering enhanced privacy for the primary suite, which includes a convenient pass-through to the laundry area. The lower level also boasts a generous rec room and a full bath, perfect for guests or multi-purpose use. Quality construction shines throughout with 2x6 exterior walls, granite or quartz countertops in the kitchen and all bathrooms, and an oversized 3 car garage for additional storage or workspace. New carpet in the bedrooms on the main level. Located in a desirable area close to shopping, schools, restaurants, and trails, this home offers both convenience and lifestyle. A must-see with features that combine comfort, function, and modern style! All information obtained from seller and public records.
Contact an agent
Home facts
- Year built:2017
- Listing ID #:717013
- Added:147 day(s) ago
- Updated:September 23, 2025 at 03:45 PM
Rooms and interior
- Bedrooms:4
- Total bathrooms:3
- Full bathrooms:2
- Living area:1,396 sq. ft.
Heating and cooling
- Cooling:Central Air
- Heating:Forced Air, Gas, Natural Gas
Structure and exterior
- Roof:Asphalt, Shingle
- Year built:2017
- Building area:1,396 sq. ft.
- Lot area:0.2 Acres
Utilities
- Water:Public
- Sewer:Public Sewer
Finances and disclosures
- Price:$399,900
- Price per sq. ft.:$286.46
- Tax amount:$6,325
New listings near 855 NE Addison Drive
- New
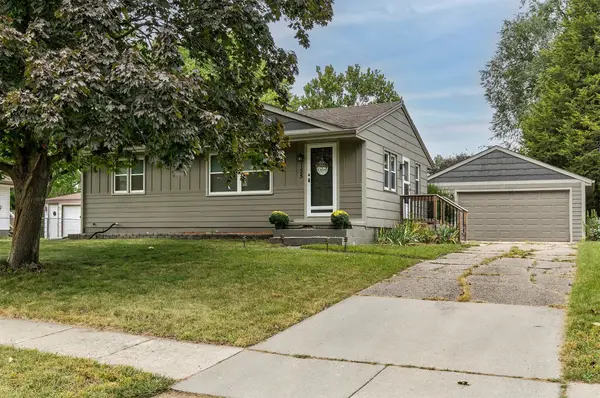 $235,000Active2 beds 1 baths888 sq. ft.
$235,000Active2 beds 1 baths888 sq. ft.155 Bel Aire Drive, Waukee, IA 50263
MLS# 726905Listed by: CENTURY 21 SIGNATURE - New
 $750,000Active4 beds 3 baths1,849 sq. ft.
$750,000Active4 beds 3 baths1,849 sq. ft.565 NW Mosaic Avenue, Waukee, IA 50263
MLS# 725916Listed by: HUBBELL HOMES OF IOWA, LLC - New
 $209,000Active2 beds 2 baths1,144 sq. ft.
$209,000Active2 beds 2 baths1,144 sq. ft.555 SE Laurel Street #22, Waukee, IA 50263
MLS# 726912Listed by: RE/MAX CONCEPTS - New
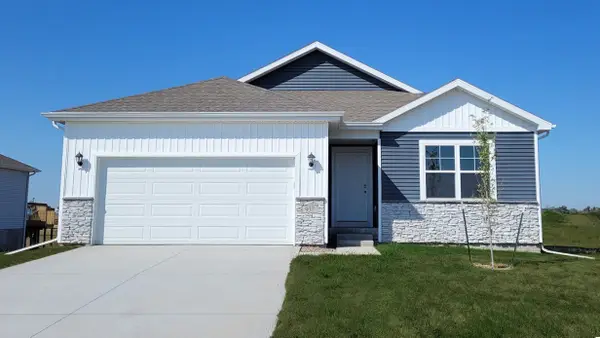 $339,990Active3 beds 2 baths1,498 sq. ft.
$339,990Active3 beds 2 baths1,498 sq. ft.590 11th Street, Waukee, IA 50263
MLS# 726901Listed by: DRH REALTY OF IOWA, LLC - New
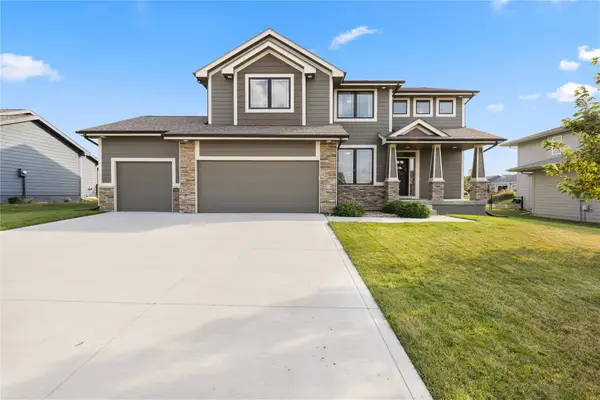 $575,000Active4 beds 4 baths2,607 sq. ft.
$575,000Active4 beds 4 baths2,607 sq. ft.570 NE Brookshire Drive, Waukee, IA 50263
MLS# 726884Listed by: RE/MAX CONCEPTS - New
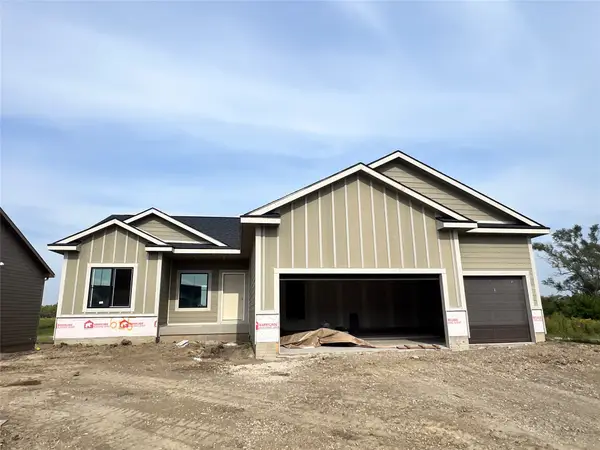 $489,900Active4 beds 3 baths1,550 sq. ft.
$489,900Active4 beds 3 baths1,550 sq. ft.635 NW Rosemont Drive, Waukee, IA 50263
MLS# 726708Listed by: LPT REALTY, LLC - New
 $475,000Active3 beds 2 baths1,613 sq. ft.
$475,000Active3 beds 2 baths1,613 sq. ft.645 NW Rosemont Drive, Waukee, IA 50263
MLS# 726710Listed by: LPT REALTY, LLC - New
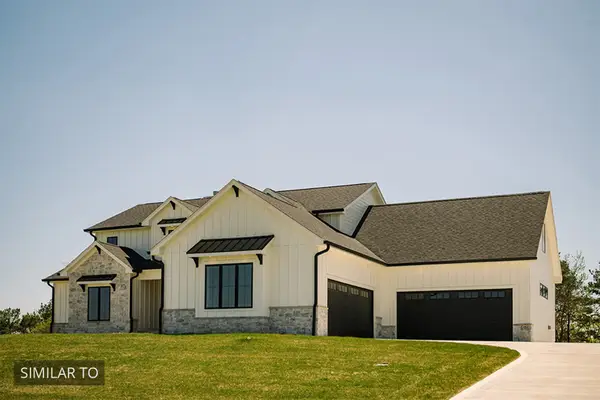 $2,000,000Active5 beds 5 baths3,840 sq. ft.
$2,000,000Active5 beds 5 baths3,840 sq. ft.TBD Burgundy Circle, Waukee, IA 50263
MLS# 726841Listed by: IOWA REALTY MILLS CROSSING - New
 $444,900Active4 beds 3 baths1,360 sq. ft.
$444,900Active4 beds 3 baths1,360 sq. ft.1012 NW Macarthur Lane, Waukee, IA 50263
MLS# 726807Listed by: RE/MAX CONCEPTS - New
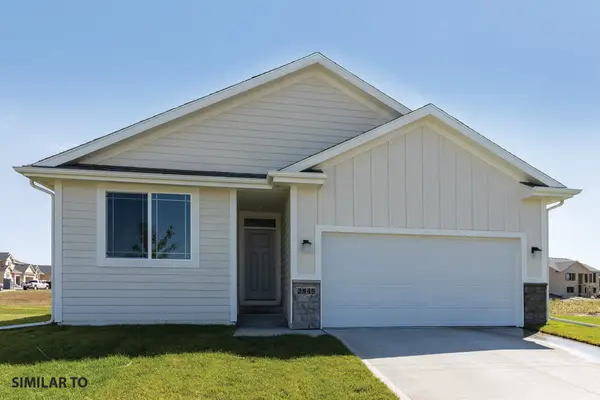 $374,990Active4 beds 3 baths1,288 sq. ft.
$374,990Active4 beds 3 baths1,288 sq. ft.1440 Locust Street, Waukee, IA 50263
MLS# 726752Listed by: REALTY ONE GROUP IMPACT
