860 NW Frescott Circle, Waukee, IA 50263
Local realty services provided by:Better Homes and Gardens Real Estate Innovations
860 NW Frescott Circle,Waukee, IA 50263
$659,000
- 5 Beds
- 5 Baths
- 2,740 sq. ft.
- Single family
- Active
Listed by:leeann bluske
Office:exchange brokers
MLS#:715075
Source:IA_DMAAR
Price summary
- Price:$659,000
- Price per sq. ft.:$240.51
- Monthly HOA dues:$16.67
About this home
Agents Offer Welcome! You’ll say WOW when you see this stunning 5-bed, walk-out 2-story home in a quiet Waukee cul-de-sac. Enjoy a covered front porch and step into a wide-open layout filled with natural light. The spacious living room features LVP flooring, a modern electric fireplace, and a white stone accent wall with built-ins. The open dining area flows into a gorgeous kitchen with white cabinets, quartz countertops, subway tile backsplash, under-cabinet lighting, and a 10’ island. There's also a walk-in pantry. A sliding door leads to a 15’x15’ covered composite deck with a view of the irrigated yard and newly planted trees.
The main level includes a home office, half bath, and a drop zone off the oversized 3-car garage. Upstairs, the large primary suite boasts a tray ceiling, custom walk-in closet, and en-suite bath with quartz vanity, dual sinks, tiled floor, and a beautiful step-in shower. Another bedroom has a private bath and walk-in closet. Two more bedrooms, a full bath, and laundry with included washer/dryer complete the upper level.
The lower level offers a spacious family/rec room with fireplace, wet bar, bedroom, full bath, and access to a 40’x20’ concrete patio. Extras include Pella windows, EV charger, 3-zone HVAC, insulated garage, and a parking pad. Close to Waukee High School and Triumph Park.
Contact an agent
Home facts
- Year built:2022
- Listing ID #:715075
- Added:169 day(s) ago
- Updated:September 12, 2025 at 01:39 AM
Rooms and interior
- Bedrooms:5
- Total bathrooms:5
- Full bathrooms:4
- Half bathrooms:1
- Living area:2,740 sq. ft.
Heating and cooling
- Cooling:Central Air
- Heating:Gas, Natural Gas
Structure and exterior
- Roof:Asphalt, Shingle
- Year built:2022
- Building area:2,740 sq. ft.
- Lot area:0.43 Acres
Utilities
- Water:Public
- Sewer:Public Sewer
Finances and disclosures
- Price:$659,000
- Price per sq. ft.:$240.51
- Tax amount:$10,124 (2023)
New listings near 860 NW Frescott Circle
- New
 $315,000Active5 beds 2 baths1,126 sq. ft.
$315,000Active5 beds 2 baths1,126 sq. ft.550 8th Street, Waukee, IA 50263
MLS# 726988Listed by: RE/MAX CONCEPTS - New
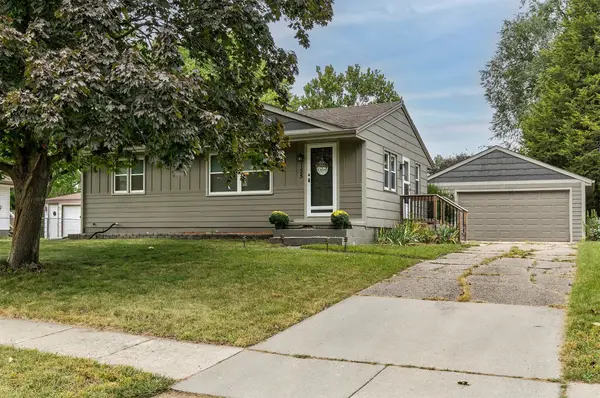 $235,000Active2 beds 1 baths888 sq. ft.
$235,000Active2 beds 1 baths888 sq. ft.155 Bel Aire Drive, Waukee, IA 50263
MLS# 726905Listed by: CENTURY 21 SIGNATURE - New
 $750,000Active4 beds 3 baths1,849 sq. ft.
$750,000Active4 beds 3 baths1,849 sq. ft.565 NW Mosaic Avenue, Waukee, IA 50263
MLS# 725916Listed by: HUBBELL HOMES OF IOWA, LLC - New
 $209,000Active2 beds 2 baths1,144 sq. ft.
$209,000Active2 beds 2 baths1,144 sq. ft.555 SE Laurel Street #22, Waukee, IA 50263
MLS# 726912Listed by: RE/MAX CONCEPTS - New
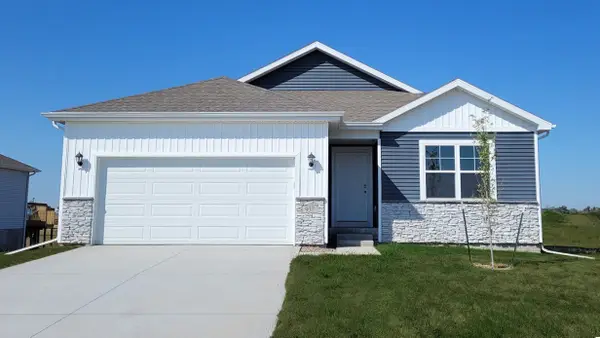 $339,990Active3 beds 2 baths1,498 sq. ft.
$339,990Active3 beds 2 baths1,498 sq. ft.590 11th Street, Waukee, IA 50263
MLS# 726901Listed by: DRH REALTY OF IOWA, LLC - New
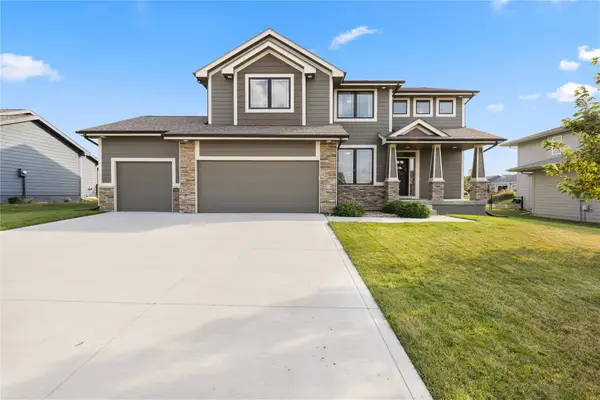 $575,000Active4 beds 4 baths2,607 sq. ft.
$575,000Active4 beds 4 baths2,607 sq. ft.570 NE Brookshire Drive, Waukee, IA 50263
MLS# 726884Listed by: RE/MAX CONCEPTS - New
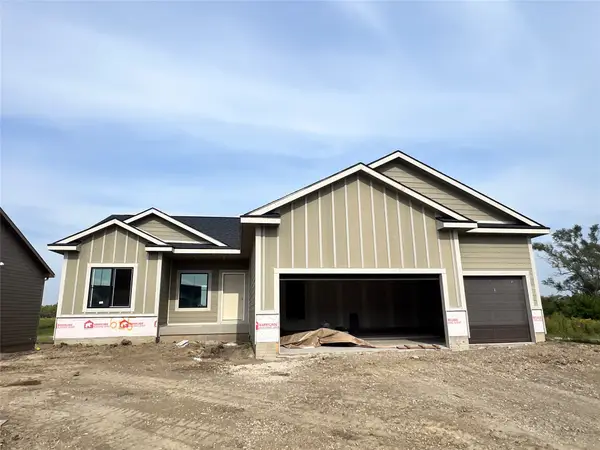 $489,900Active4 beds 3 baths1,550 sq. ft.
$489,900Active4 beds 3 baths1,550 sq. ft.635 NW Rosemont Drive, Waukee, IA 50263
MLS# 726708Listed by: LPT REALTY, LLC - New
 $475,000Active3 beds 2 baths1,613 sq. ft.
$475,000Active3 beds 2 baths1,613 sq. ft.645 NW Rosemont Drive, Waukee, IA 50263
MLS# 726710Listed by: LPT REALTY, LLC - New
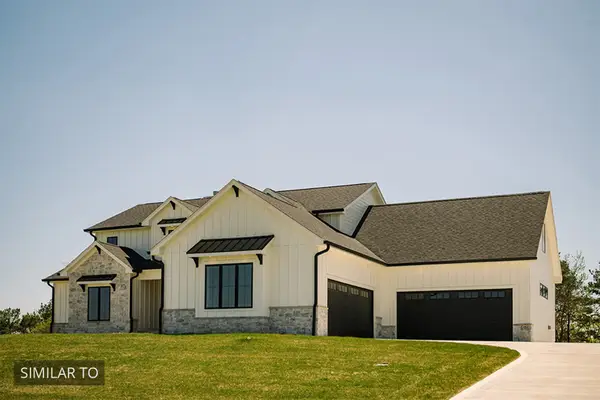 $2,000,000Active5 beds 5 baths3,840 sq. ft.
$2,000,000Active5 beds 5 baths3,840 sq. ft.TBD Burgundy Circle, Waukee, IA 50263
MLS# 726841Listed by: IOWA REALTY MILLS CROSSING - New
 $444,900Active4 beds 3 baths1,360 sq. ft.
$444,900Active4 beds 3 baths1,360 sq. ft.1012 NW Macarthur Lane, Waukee, IA 50263
MLS# 726807Listed by: RE/MAX CONCEPTS
