875 SE Prairie Park Lane, Waukee, IA 50263
Local realty services provided by:Better Homes and Gardens Real Estate Innovations
875 SE Prairie Park Lane,Waukee, IA 50263
$367,500
- 4 Beds
- 3 Baths
- 1,383 sq. ft.
- Single family
- Pending
Listed by:rachel ray
Office:realty one group impact
MLS#:719822
Source:IA_DMAAR
Price summary
- Price:$367,500
- Price per sq. ft.:$265.73
About this home
Driving up to the this beautiful home you will notice the professionally landscape all around the home. Then when you walk into this well maintained home you will notice the vaulted great room with updated lighting and a gas fireplace. Then you will notice the beautiful kitchen with updated appliances that opens to the dining area with sliders to rear deck Make your way down the hallway you will find, the convenient main floor laundry and two bedrooms with a full bath, and find the spacious master bedroom with updated mirrors and bath. The lower level is finished with a large family room, wet bar, egress windows, a 4th bedroom and a full bath down for those overnight visitors. The lower level also has a large storage area for those “hard to find a spot for” items. Once you are finished checking out the inside of the home, make your way to best attached garage in town. The garage is heated, the floors have epoxy and all professionally painted.
Contact an agent
Home facts
- Year built:2012
- Listing ID #:719822
- Added:107 day(s) ago
- Updated:September 11, 2025 at 07:27 AM
Rooms and interior
- Bedrooms:4
- Total bathrooms:3
- Full bathrooms:3
- Living area:1,383 sq. ft.
Heating and cooling
- Cooling:Central Air
- Heating:Forced Air, Gas, Natural Gas
Structure and exterior
- Roof:Asphalt, Shingle
- Year built:2012
- Building area:1,383 sq. ft.
- Lot area:0.25 Acres
Utilities
- Water:Public
- Sewer:Public Sewer
Finances and disclosures
- Price:$367,500
- Price per sq. ft.:$265.73
- Tax amount:$5,416
New listings near 875 SE Prairie Park Lane
- New
 $315,000Active5 beds 2 baths1,126 sq. ft.
$315,000Active5 beds 2 baths1,126 sq. ft.550 8th Street, Waukee, IA 50263
MLS# 726988Listed by: RE/MAX CONCEPTS - New
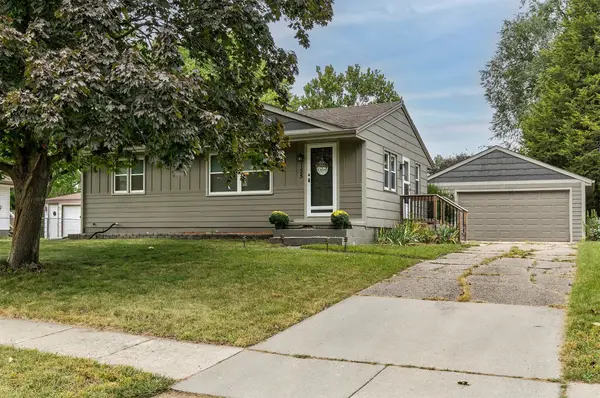 $235,000Active2 beds 1 baths888 sq. ft.
$235,000Active2 beds 1 baths888 sq. ft.155 Bel Aire Drive, Waukee, IA 50263
MLS# 726905Listed by: CENTURY 21 SIGNATURE - New
 $750,000Active4 beds 3 baths1,849 sq. ft.
$750,000Active4 beds 3 baths1,849 sq. ft.565 NW Mosaic Avenue, Waukee, IA 50263
MLS# 725916Listed by: HUBBELL HOMES OF IOWA, LLC - New
 $209,000Active2 beds 2 baths1,144 sq. ft.
$209,000Active2 beds 2 baths1,144 sq. ft.555 SE Laurel Street #22, Waukee, IA 50263
MLS# 726912Listed by: RE/MAX CONCEPTS - New
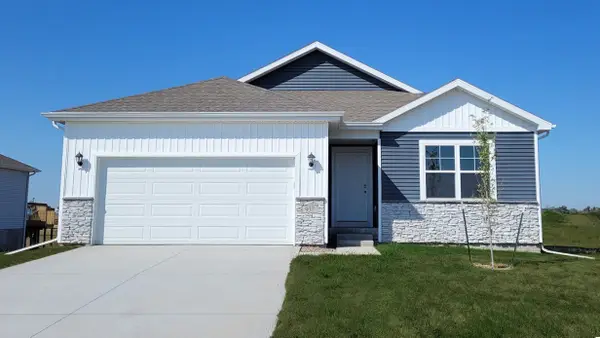 $339,990Active3 beds 2 baths1,498 sq. ft.
$339,990Active3 beds 2 baths1,498 sq. ft.590 11th Street, Waukee, IA 50263
MLS# 726901Listed by: DRH REALTY OF IOWA, LLC - New
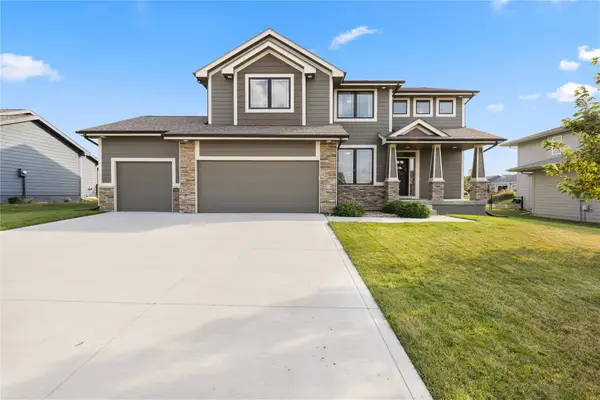 $575,000Active4 beds 4 baths2,607 sq. ft.
$575,000Active4 beds 4 baths2,607 sq. ft.570 NE Brookshire Drive, Waukee, IA 50263
MLS# 726884Listed by: RE/MAX CONCEPTS - New
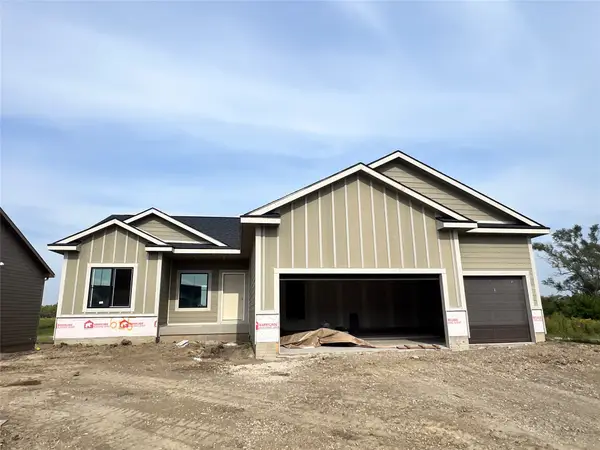 $489,900Active4 beds 3 baths1,550 sq. ft.
$489,900Active4 beds 3 baths1,550 sq. ft.635 NW Rosemont Drive, Waukee, IA 50263
MLS# 726708Listed by: LPT REALTY, LLC - New
 $475,000Active3 beds 2 baths1,613 sq. ft.
$475,000Active3 beds 2 baths1,613 sq. ft.645 NW Rosemont Drive, Waukee, IA 50263
MLS# 726710Listed by: LPT REALTY, LLC - New
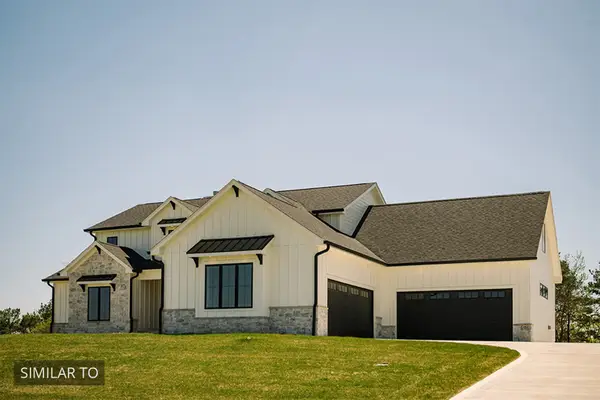 $2,000,000Active5 beds 5 baths3,840 sq. ft.
$2,000,000Active5 beds 5 baths3,840 sq. ft.TBD Burgundy Circle, Waukee, IA 50263
MLS# 726841Listed by: IOWA REALTY MILLS CROSSING - New
 $444,900Active4 beds 3 baths1,360 sq. ft.
$444,900Active4 beds 3 baths1,360 sq. ft.1012 NW Macarthur Lane, Waukee, IA 50263
MLS# 726807Listed by: RE/MAX CONCEPTS
