880 Harrington Way, Waukee, IA 50263
Local realty services provided by:Better Homes and Gardens Real Estate Innovations
880 Harrington Way,Waukee, IA 50263
$775,000
- 5 Beds
- 4 Baths
- 1,874 sq. ft.
- Single family
- Pending
Listed by:emina pajazetovic
Office:re/max precision
MLS#:722260
Source:IA_DMAAR
Price summary
- Price:$775,000
- Price per sq. ft.:$413.55
- Monthly HOA dues:$16.67
About this home
New construction in Hamilton Ridge, Waukee! This 5-bed, 4-bath home by Magnolia Homes offers nearly 3,500 sq ft of finish, including a w/o basement with full bar, 2 electric fireplaces, and a rear staircase that opens the main living area. Two main suites, one on each level, both with a bath ensuite and walk-in closet. Separate office, walk-in pantry, high-end appliances, and gas/electric stove hookups. Pre-wired for a home smart automation system on both interior levels and the exterior—this home is ready for integrated technology and entertainment, also pre-wired for EV and garage heater. Features 9' ceilings on both levels, LVP flooring, carpeted basement (excluding bar/baths), covered composite deck and patio, and over one-third acre lot. Passive radon system, high-efficiency HVAC, and 3-car garage. Near mailbox pad for convenience. Up to $2,000 closing credit with preferred lender! All info from seller and public records.
Contact an agent
Home facts
- Year built:2025
- Listing ID #:722260
- Added:72 day(s) ago
- Updated:September 11, 2025 at 07:27 AM
Rooms and interior
- Bedrooms:5
- Total bathrooms:4
- Full bathrooms:3
- Living area:1,874 sq. ft.
Heating and cooling
- Cooling:Central Air
- Heating:Forced Air, Gas, Natural Gas
Structure and exterior
- Roof:Asphalt, Shingle
- Year built:2025
- Building area:1,874 sq. ft.
- Lot area:0.35 Acres
Utilities
- Water:Public
- Sewer:Public Sewer
Finances and disclosures
- Price:$775,000
- Price per sq. ft.:$413.55
- Tax amount:$6
New listings near 880 Harrington Way
- New
 $315,000Active5 beds 2 baths1,126 sq. ft.
$315,000Active5 beds 2 baths1,126 sq. ft.550 8th Street, Waukee, IA 50263
MLS# 726988Listed by: RE/MAX CONCEPTS - New
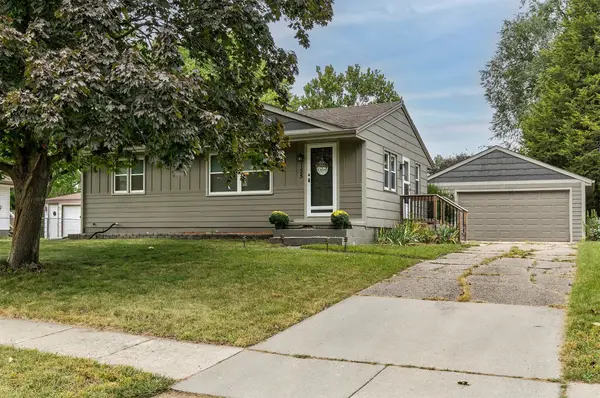 $235,000Active2 beds 1 baths888 sq. ft.
$235,000Active2 beds 1 baths888 sq. ft.155 Bel Aire Drive, Waukee, IA 50263
MLS# 726905Listed by: CENTURY 21 SIGNATURE - New
 $750,000Active4 beds 3 baths1,849 sq. ft.
$750,000Active4 beds 3 baths1,849 sq. ft.565 NW Mosaic Avenue, Waukee, IA 50263
MLS# 725916Listed by: HUBBELL HOMES OF IOWA, LLC - New
 $209,000Active2 beds 2 baths1,144 sq. ft.
$209,000Active2 beds 2 baths1,144 sq. ft.555 SE Laurel Street #22, Waukee, IA 50263
MLS# 726912Listed by: RE/MAX CONCEPTS - New
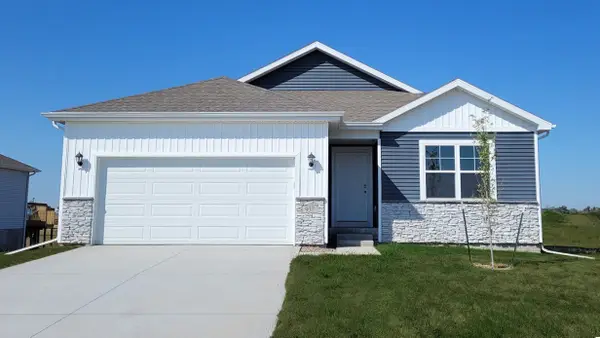 $339,990Active3 beds 2 baths1,498 sq. ft.
$339,990Active3 beds 2 baths1,498 sq. ft.590 11th Street, Waukee, IA 50263
MLS# 726901Listed by: DRH REALTY OF IOWA, LLC - New
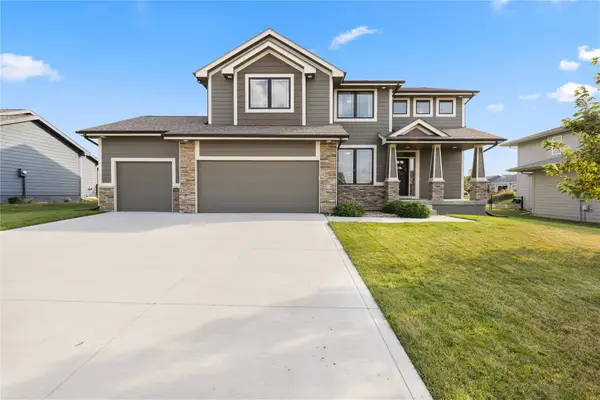 $575,000Active4 beds 4 baths2,607 sq. ft.
$575,000Active4 beds 4 baths2,607 sq. ft.570 NE Brookshire Drive, Waukee, IA 50263
MLS# 726884Listed by: RE/MAX CONCEPTS - New
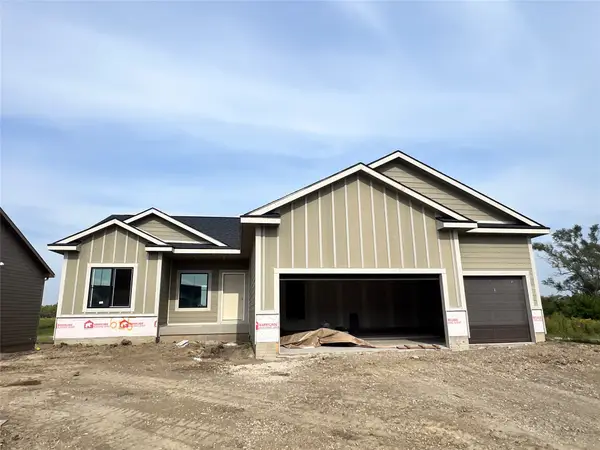 $489,900Active4 beds 3 baths1,550 sq. ft.
$489,900Active4 beds 3 baths1,550 sq. ft.635 NW Rosemont Drive, Waukee, IA 50263
MLS# 726708Listed by: LPT REALTY, LLC - New
 $475,000Active3 beds 2 baths1,613 sq. ft.
$475,000Active3 beds 2 baths1,613 sq. ft.645 NW Rosemont Drive, Waukee, IA 50263
MLS# 726710Listed by: LPT REALTY, LLC - New
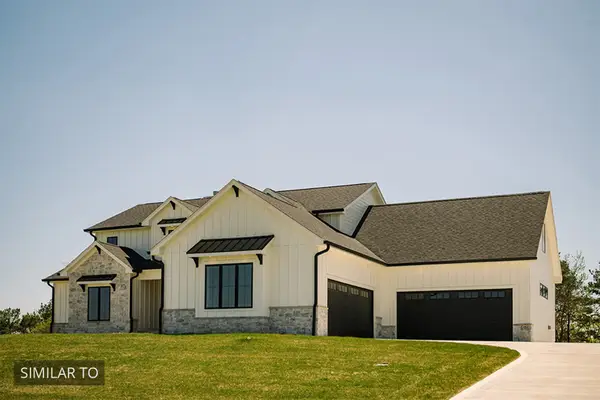 $2,000,000Active5 beds 5 baths3,840 sq. ft.
$2,000,000Active5 beds 5 baths3,840 sq. ft.TBD Burgundy Circle, Waukee, IA 50263
MLS# 726841Listed by: IOWA REALTY MILLS CROSSING - New
 $444,900Active4 beds 3 baths1,360 sq. ft.
$444,900Active4 beds 3 baths1,360 sq. ft.1012 NW Macarthur Lane, Waukee, IA 50263
MLS# 726807Listed by: RE/MAX CONCEPTS
