885 NW Sandy Hollow Circle, Waukee, IA 50263
Local realty services provided by:Better Homes and Gardens Real Estate Innovations
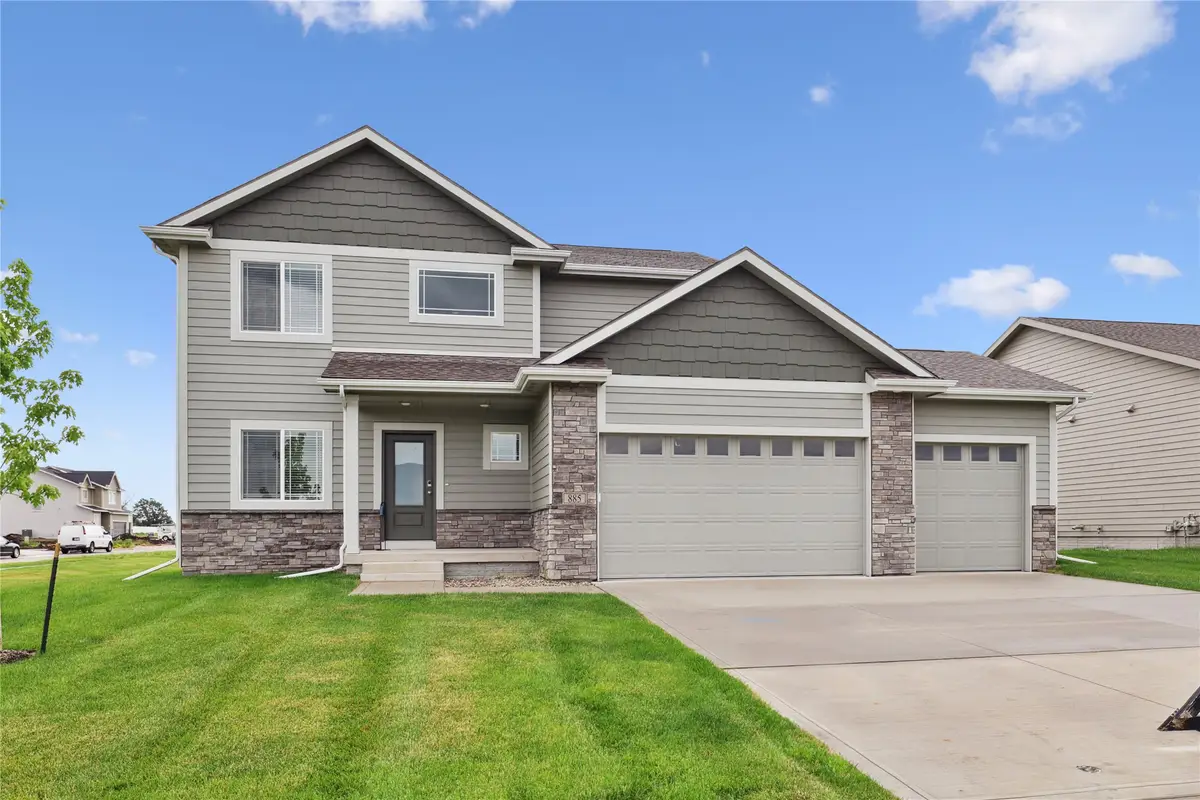
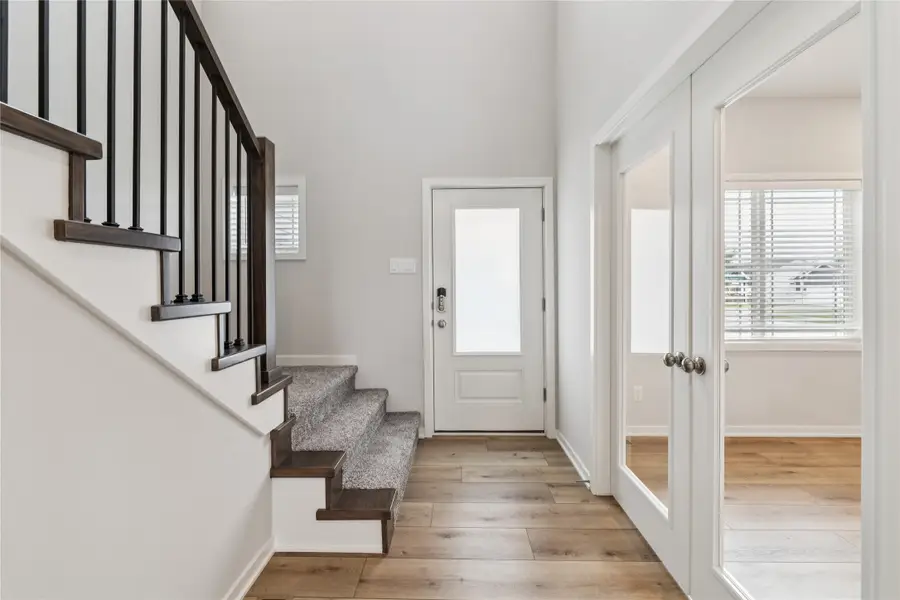
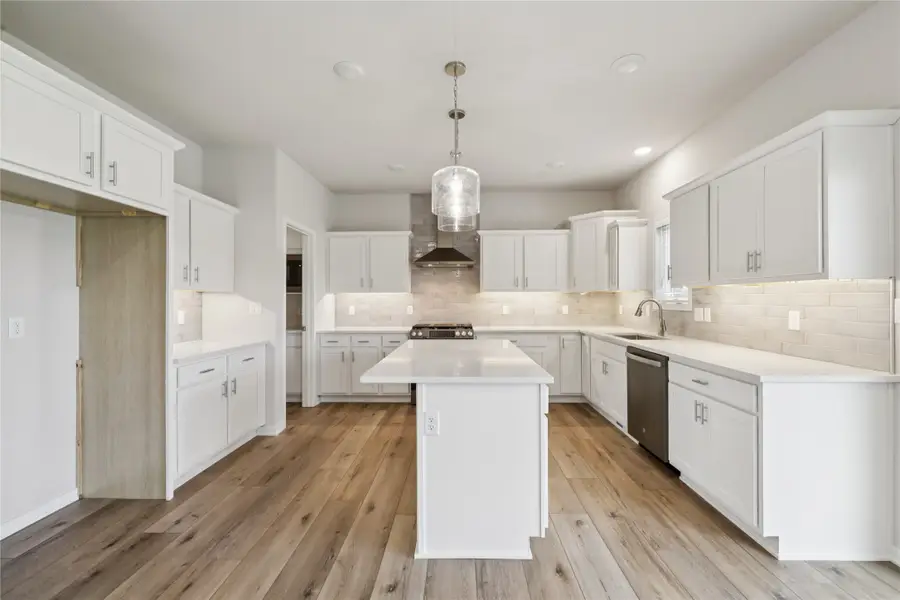
885 NW Sandy Hollow Circle,Waukee, IA 50263
$450,000
- 4 Beds
- 3 Baths
- 2,047 sq. ft.
- Single family
- Pending
Upcoming open houses
- Wed, Aug 2007:00 am - 09:00 pm
- Thu, Aug 2107:00 am - 09:00 pm
- Fri, Aug 2207:00 am - 09:00 pm
- Sat, Aug 2307:00 am - 09:00 pm
Listed by:tammy heckart
Office:re/max concepts
MLS#:698209
Source:IA_DMAAR
Price summary
- Price:$450,000
- Price per sq. ft.:$219.83
- Monthly HOA dues:$16.67
About this home
New price and ready to impress, this Preston III by Greenland Homes is located in the sought-after Prairie Ridge community. Tour at your convenience daily from 7 AM to 9 PM using UTOUR—arrive, scan the QR code at the door, choose your time, and explore on your own.
Designed for comfort and style, this home offers 9-foot ceilings that create an open, airy feel, a spacious covered deck ideal for outdoor entertaining, and the convenience of an irrigation system and dual-zoned HVAC for year-round efficiency. A 2-year builder warranty provides added peace of mind.
Situated in the highly regarded Waukee School District, this home is close to top-rated schools, shopping, and dining, blending modern amenities with a welcoming community atmosphere.
Don’t miss the chance to own this exceptional new construction home in Prairie Rose—schedule your tour today.
Contact an agent
Home facts
- Year built:2024
- Listing Id #:698209
- Added:417 day(s) ago
- Updated:August 19, 2025 at 08:40 PM
Rooms and interior
- Bedrooms:4
- Total bathrooms:3
- Full bathrooms:2
- Half bathrooms:1
- Living area:2,047 sq. ft.
Heating and cooling
- Cooling:Central Air
- Heating:Gas, Natural Gas
Structure and exterior
- Roof:Asphalt, Shingle
- Year built:2024
- Building area:2,047 sq. ft.
- Lot area:0.27 Acres
Utilities
- Water:Public
- Sewer:Public Sewer
Finances and disclosures
- Price:$450,000
- Price per sq. ft.:$219.83
New listings near 885 NW Sandy Hollow Circle
- New
 $415,000Active4 beds 3 baths1,413 sq. ft.
$415,000Active4 beds 3 baths1,413 sq. ft.835 Sandstone Point, Waukee, IA 50263
MLS# 724579Listed by: RE/MAX PRECISION - New
 $389,900Active4 beds 4 baths1,564 sq. ft.
$389,900Active4 beds 4 baths1,564 sq. ft.1110 Bel Aire Court, Waukee, IA 50263
MLS# 724556Listed by: RE/MAX CONCEPTS - New
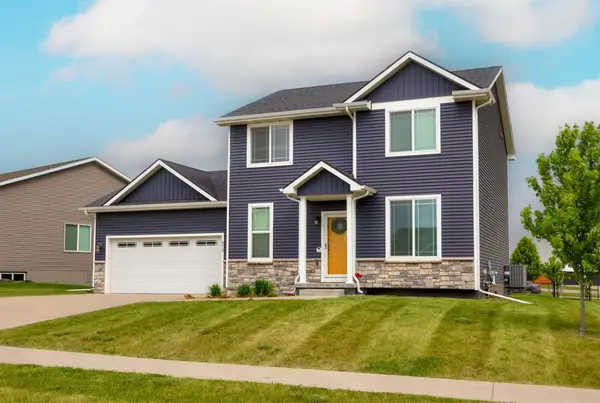 $359,900Active3 beds 3 baths1,644 sq. ft.
$359,900Active3 beds 3 baths1,644 sq. ft.675 SE Maxwell Drive, Waukee, IA 50263
MLS# 724555Listed by: RE/MAX PRECISION - New
 $213,750Active2 beds 2 baths1,440 sq. ft.
$213,750Active2 beds 2 baths1,440 sq. ft.38 NE Sunrise Drive, Waukee, IA 50263
MLS# 724427Listed by: RE/MAX CONCEPTS - New
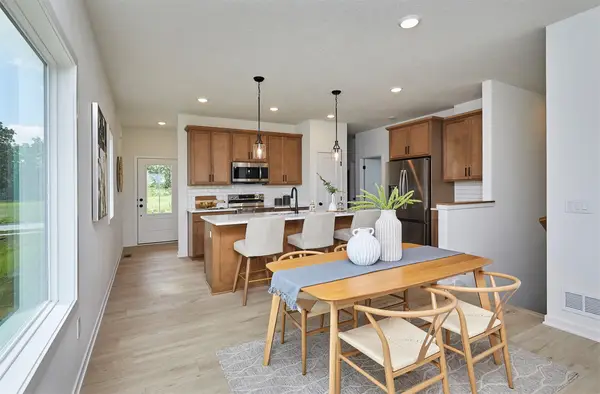 $389,900Active4 beds 3 baths1,105 sq. ft.
$389,900Active4 beds 3 baths1,105 sq. ft.1044 NW Macarthur Lane, Waukee, IA 50263
MLS# 724398Listed by: RE/MAX CONCEPTS - Open Sat, 10am to 1pmNew
 $429,900Active4 beds 3 baths1,265 sq. ft.
$429,900Active4 beds 3 baths1,265 sq. ft.725 SE Drumlin Drive, Waukee, IA 50263
MLS# 724375Listed by: EXP REALTY, LLC - New
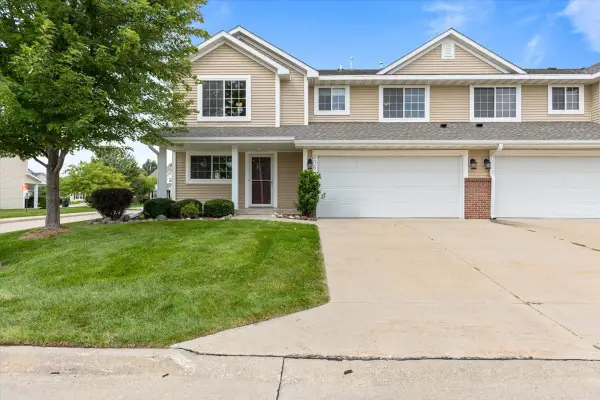 $223,000Active2 beds 3 baths1,468 sq. ft.
$223,000Active2 beds 3 baths1,468 sq. ft.806 SE White Oak Lane, Waukee, IA 50263
MLS# 724384Listed by: LPT REALTY, LLC - New
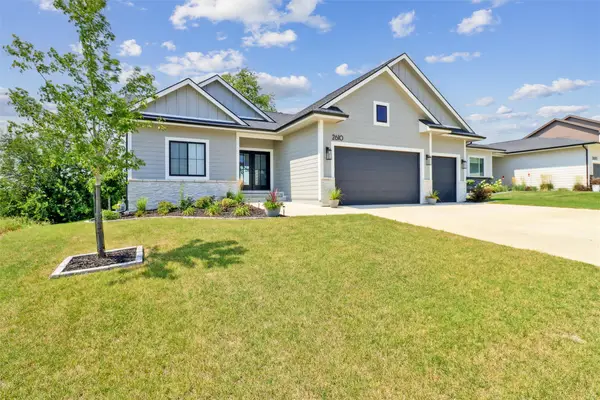 $589,900Active4 beds 3 baths1,518 sq. ft.
$589,900Active4 beds 3 baths1,518 sq. ft.2610 Adobe Drive, Waukee, IA 50263
MLS# 724376Listed by: RE/MAX PRECISION - New
 $614,743Active6 beds 4 baths2,573 sq. ft.
$614,743Active6 beds 4 baths2,573 sq. ft.330 Dunham Drive, Waukee, IA 50263
MLS# 724366Listed by: IOWA REALTY MILLS CROSSING - New
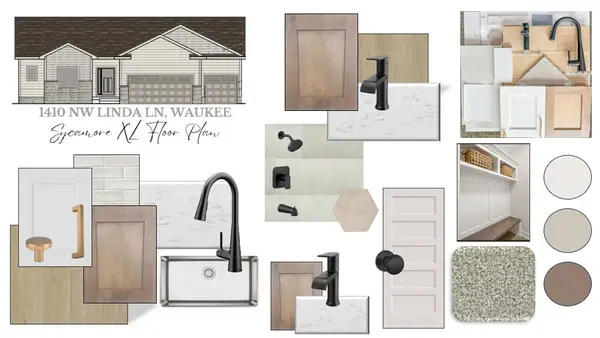 $560,635Active5 beds 3 baths1,862 sq. ft.
$560,635Active5 beds 3 baths1,862 sq. ft.1410 NW Linda Lane, Waukee, IA 50263
MLS# 724319Listed by: RE/MAX PRECISION
