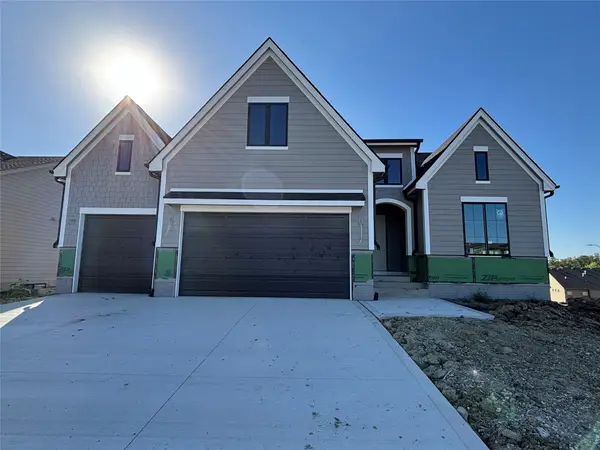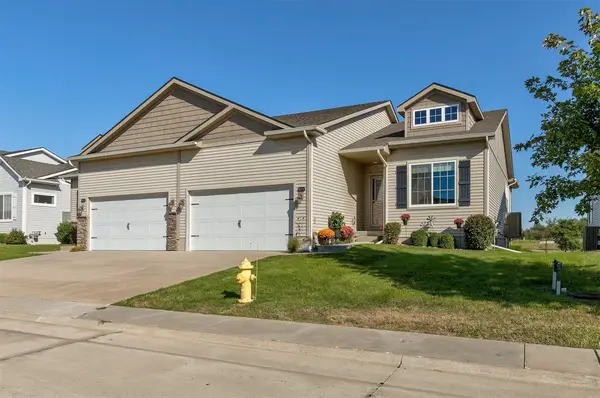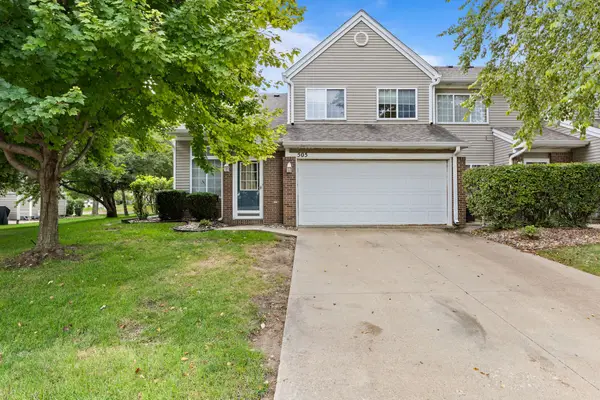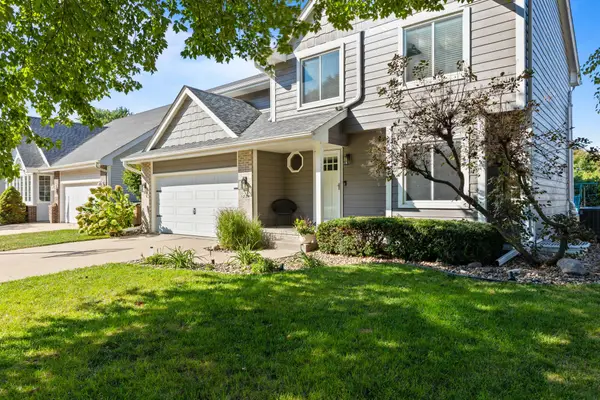4519 Colt Drive, West Des Moines, IA 50265
Local realty services provided by:Better Homes and Gardens Real Estate Innovations
4519 Colt Drive,West Des Moines, IA 50265
$445,000
- 4 Beds
- 3 Baths
- 2,269 sq. ft.
- Single family
- Active
Listed by:sharon klaus
Office:bhhs first realty westown
MLS#:726913
Source:IA_DMAAR
Price summary
- Price:$445,000
- Price per sq. ft.:$196.12
About this home
A tranquil retreat in the heart of the community nestled on a quiet tree-lined street, this beautifully maintained four-bedroom, three-bathroom home offers the perfect blend of comfort, style, and convenience. Step inside and discover an inviting sanctuary that welcomes you with warmth, light, and a sense of belonging-a true haven designed for both relaxing evenings and joyful gatherings. The home's curb appeal is immediately evident, with a classic brick façade, lush landscaping, and a welcoming covered front porch. A two-car garage, ample driveway parking, and a charming pathway lead to the front entrance. Step through the foyer and into the expansive living room, with hardwood floors opening to a formal dining area. The kitchen is the heart of the home with Cherry cabinetry, a gas range and plenty of prep space. Stainless steel appliances. Step down to a lower family room with a wood burning fireplace and wet bar opening to the patio. Perfect for entertaining. This level also includes a den or office space. Retreat to the primary bedroom overlooking the lush backyard with an ensuite and updated 3/4 tile shower. Three additional large bedrooms offer flexibility for family or guests. There's more, a finished basement! Step outside to discover a private backyard retreat. .43 acres, a private setting, mature trees, located within the heart of West Des Moines.
Contact an agent
Home facts
- Year built:1971
- Listing ID #:726913
- Added:85 day(s) ago
- Updated:September 26, 2025 at 03:49 PM
Rooms and interior
- Bedrooms:4
- Total bathrooms:3
- Full bathrooms:1
- Half bathrooms:1
- Living area:2,269 sq. ft.
Heating and cooling
- Cooling:Central Air
- Heating:Forced Air, Gas, Natural Gas
Structure and exterior
- Roof:Asphalt, Shingle
- Year built:1971
- Building area:2,269 sq. ft.
- Lot area:0.43 Acres
Utilities
- Water:Public
- Sewer:Public Sewer
Finances and disclosures
- Price:$445,000
- Price per sq. ft.:$196.12
- Tax amount:$5,016 (2024)
New listings near 4519 Colt Drive
- New
 $724,900Active4 beds 3 baths1,849 sq. ft.
$724,900Active4 beds 3 baths1,849 sq. ft.1207 S 92nd Street, West Des Moines, IA 50266
MLS# 726936Listed by: KELLER WILLIAMS REALTY GDM - New
 $410,000Active3 beds 3 baths1,590 sq. ft.
$410,000Active3 beds 3 baths1,590 sq. ft.9015 Jean Louise Drive, West Des Moines, IA 50266
MLS# 727011Listed by: CENTURY 21 SIGNATURE - New
 $425,000Active3 beds 2 baths2,466 sq. ft.
$425,000Active3 beds 2 baths2,466 sq. ft.1028 28th Street, West Des Moines, IA 50266
MLS# 727025Listed by: SPACE SIMPLY - New
 $214,000Active2 beds 2 baths1,268 sq. ft.
$214,000Active2 beds 2 baths1,268 sq. ft.6855 Woodland Avenue #505, West Des Moines, IA 50266
MLS# 727019Listed by: PLATINUM REALTY LLC - New
 $529,900Active4 beds 4 baths1,785 sq. ft.
$529,900Active4 beds 4 baths1,785 sq. ft.4656 SE Beaverbrook Trail, West Des Moines, IA 50265
MLS# 726910Listed by: IOWA REALTY MILLS CROSSING - New
 $350,000Active4 beds 3 baths1,871 sq. ft.
$350,000Active4 beds 3 baths1,871 sq. ft.1236 65th Street, West Des Moines, IA 50266
MLS# 726991Listed by: 1 PERCENT LISTS EVOLUTION - New
 $315,000Active4 beds 2 baths994 sq. ft.
$315,000Active4 beds 2 baths994 sq. ft.200 33rd Street, West Des Moines, IA 50265
MLS# 726931Listed by: CELLAR DOOR REALTY - New
 $294,500Active3 beds 1 baths1,128 sq. ft.
$294,500Active3 beds 1 baths1,128 sq. ft.2917 Meadow Lane, West Des Moines, IA 50265
MLS# 726806Listed by: REALTY ONE GROUP IMPACT - New
 $369,990Active4 beds 3 baths1,498 sq. ft.
$369,990Active4 beds 3 baths1,498 sq. ft.2658 SE Creekhill Way, West Des Moines, IA 50265
MLS# 726883Listed by: DRH REALTY OF IOWA, LLC - New
 $379,990Active5 beds 3 baths1,606 sq. ft.
$379,990Active5 beds 3 baths1,606 sq. ft.2647 SE Creekhill Way, West Des Moines, IA 50265
MLS# 726887Listed by: DRH REALTY OF IOWA, LLC
