4709 Colt Drive, West Des Moines, IA 50265
Local realty services provided by:Better Homes and Gardens Real Estate Innovations
4709 Colt Drive,West Des Moines, IA 50265
$660,000
- 4 Beds
- 4 Baths
- - sq. ft.
- Single family
- Sold
Listed by:denny junius
Office:iowa realty mills crossing
MLS#:721108
Source:IA_DMAAR
Sorry, we are unable to map this address
Price summary
- Price:$660,000
About this home
Nestled in a quiet and exclusive neighborhood with only one entry and exit, this spacious 2-story home offers the perfect blend of comfort, functionality, and style. Boasting over 4200 sq ft of finished living space, this home features 4 bedrooms, 2 full baths, 1 three-quarter bath, and 1 half bath—ideal for families of any size. Step inside to a grand 2-story entry that welcomes you into an expansive layout, including a formal living and dining room. The well-appointed kitchen, with a large island, opens seamlessly into the family room and sunroom, creating the perfect space for entertaining or relaxing. The family room is a standout, complete with a unique stainless steel fireplace and large windows that provide beautiful views of the mature trees on the .842-acre lot.
For added flexibility, the first-floor features a versatile flex room that can easily function as a bedroom, office, or guest room. Two large storage spaces and a 3-car garage ensure you’ll have plenty of room for all your belongings. The primary suite is a true retreat, offering a spacious bedroom, a unique bath with his-and-her vanities, and two walk-in closets. The outdoor living area is just as impressive, featuring two decks that provide the perfect place for relaxation or entertaining guests. With two furnaces for zoned heating and a quiet, private location, this home combines luxury with convenience. Schedule a tour today and experience everything this West Des Moines gem has to offer!
Contact an agent
Home facts
- Year built:1988
- Listing ID #:721108
- Added:94 day(s) ago
- Updated:September 29, 2025 at 03:50 PM
Rooms and interior
- Bedrooms:4
- Total bathrooms:4
- Full bathrooms:2
- Half bathrooms:1
Heating and cooling
- Cooling:Central Air
- Heating:Forced Air, Gas, Natural Gas
Structure and exterior
- Roof:Asphalt, Shingle
- Year built:1988
Utilities
- Water:Public
- Sewer:Public Sewer
Finances and disclosures
- Price:$660,000
- Tax amount:$10,570
New listings near 4709 Colt Drive
- New
 $260,000Active2 beds 2 baths2,268 sq. ft.
$260,000Active2 beds 2 baths2,268 sq. ft.608/610 5th Street #2, West Des Moines, IA 50265
MLS# 727141Listed by: KELLER WILLIAMS REALTY GDM - New
 $260,000Active3 beds 2 baths1,528 sq. ft.
$260,000Active3 beds 2 baths1,528 sq. ft.525/527 6th Street #2, West Des Moines, IA 50265
MLS# 727143Listed by: KELLER WILLIAMS REALTY GDM - New
 $260,000Active3 beds 2 baths1,890 sq. ft.
$260,000Active3 beds 2 baths1,890 sq. ft.529/531 6th Street #2, West Des Moines, IA 50265
MLS# 727146Listed by: KELLER WILLIAMS REALTY GDM - New
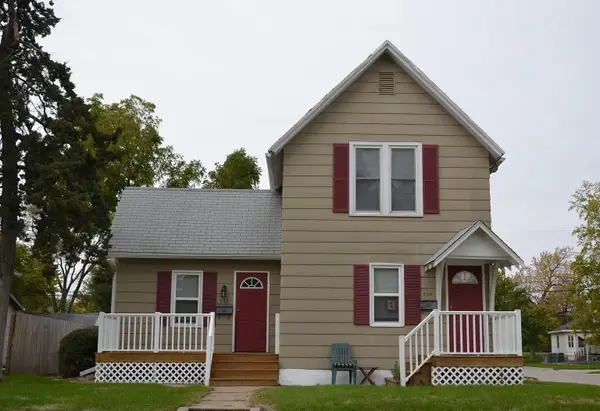 $250,000Active3 beds 2 baths1,144 sq. ft.
$250,000Active3 beds 2 baths1,144 sq. ft.232/234 8th Street #2, West Des Moines, IA 50265
MLS# 727147Listed by: KELLER WILLIAMS REALTY GDM - New
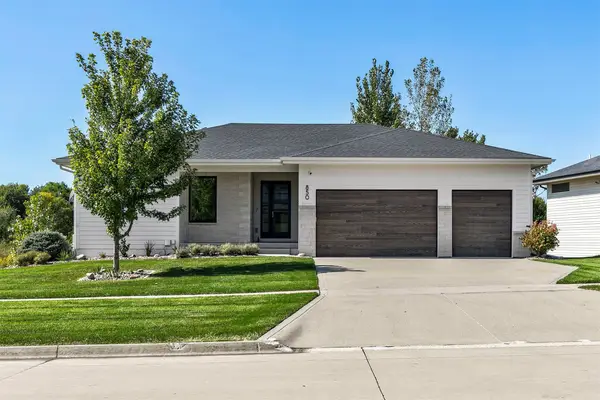 $599,000Active4 beds 3 baths1,592 sq. ft.
$599,000Active4 beds 3 baths1,592 sq. ft.850 84th Street, West Des Moines, IA 50266
MLS# 727136Listed by: AGENCY IOWA - New
 $329,900Active4 beds 3 baths1,247 sq. ft.
$329,900Active4 beds 3 baths1,247 sq. ft.532 30th Street, West Des Moines, IA 50265
MLS# 726774Listed by: KELLER WILLIAMS REALTY GDM - New
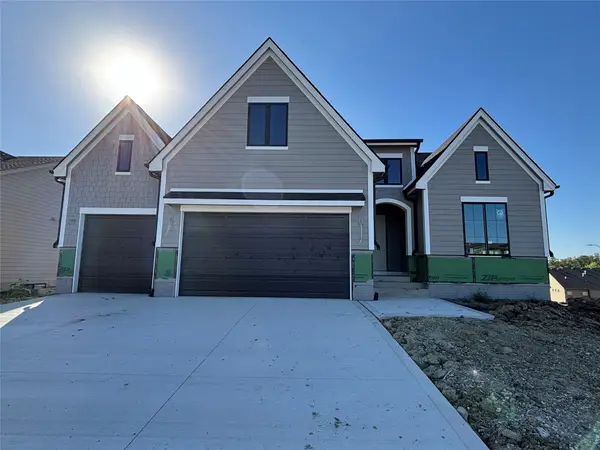 $724,900Active4 beds 3 baths1,849 sq. ft.
$724,900Active4 beds 3 baths1,849 sq. ft.1207 S 92nd Street, West Des Moines, IA 50266
MLS# 726936Listed by: KELLER WILLIAMS REALTY GDM - New
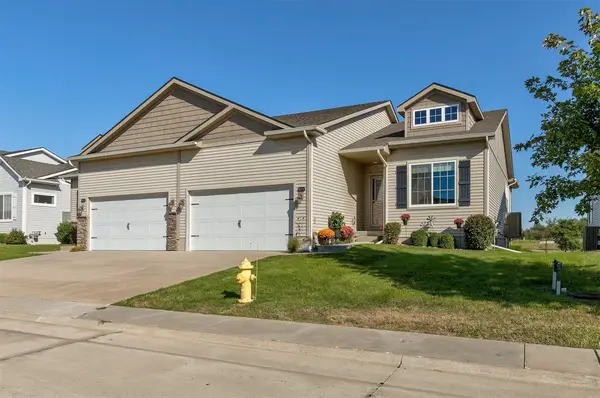 $410,000Active3 beds 3 baths1,590 sq. ft.
$410,000Active3 beds 3 baths1,590 sq. ft.9015 Jean Louise Drive, West Des Moines, IA 50266
MLS# 727011Listed by: CENTURY 21 SIGNATURE - New
 $425,000Active3 beds 2 baths2,466 sq. ft.
$425,000Active3 beds 2 baths2,466 sq. ft.1028 28th Street, West Des Moines, IA 50266
MLS# 727025Listed by: SPACE SIMPLY - New
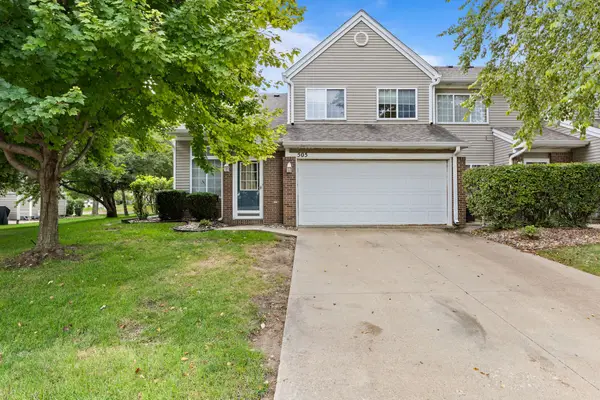 $214,000Active2 beds 2 baths1,268 sq. ft.
$214,000Active2 beds 2 baths1,268 sq. ft.6855 Woodland Avenue #505, West Des Moines, IA 50266
MLS# 727019Listed by: PLATINUM REALTY LLC
