4910 Pleasant Street #8, West Des Moines, IA 50266
Local realty services provided by:Better Homes and Gardens Real Estate Innovations
4910 Pleasant Street #8,West Des Moines, IA 50266
$168,000
- 2 Beds
- 2 Baths
- 960 sq. ft.
- Condominium
- Pending
Listed by:anastasiya landry
Office:bhhs first realty westown
MLS#:722424
Source:IA_DMAAR
Price summary
- Price:$168,000
- Price per sq. ft.:$175
- Monthly HOA dues:$150
About this home
Welcome to this beautifully updated ground-floor corner unit—where comfort, convenience, and low-maintenance living come together.
Step inside and enjoy the privacy of a split-bedroom layout, each with its own step-in shower. The spacious primary suite features a walk-in closet and in-unit stackable washer and dryer for ultimate ease.
The open-concept kitchen shines with brand-new stainless-steel appliances and seamlessly connects to a bright, inviting living space. Step out onto your private patio—the perfect spot for your morning coffee or a relaxing evening unwind.
This well-maintained, self-managed association offers remarkably low monthly dues and a private resident-only pool—just in time for those hot summer days!
Conveniently located within walking distance of Valley High School and Crossroads Park Elementary, with easy access to a DART bus stop, I-235, parks, trails, shopping, dining, and medical facilities.
Whether you’re downsizing, buying your first home, or simply looking for easy living in a great location—this condo checks all the boxes.
Don’t miss your chance to call it home!
Contact an agent
Home facts
- Year built:1987
- Listing ID #:722424
- Added:74 day(s) ago
- Updated:September 29, 2025 at 04:41 AM
Rooms and interior
- Bedrooms:2
- Total bathrooms:2
- Living area:960 sq. ft.
Heating and cooling
- Cooling:Central Air
- Heating:Forced Air, Gas, Natural Gas
Structure and exterior
- Roof:Asphalt, Shingle
- Year built:1987
- Building area:960 sq. ft.
- Lot area:0.06 Acres
Utilities
- Water:Public
- Sewer:Public Sewer
Finances and disclosures
- Price:$168,000
- Price per sq. ft.:$175
- Tax amount:$1,974
New listings near 4910 Pleasant Street #8
- New
 $260,000Active2 beds 2 baths2,268 sq. ft.
$260,000Active2 beds 2 baths2,268 sq. ft.608/610 5th Street #2, West Des Moines, IA 50265
MLS# 727141Listed by: KELLER WILLIAMS REALTY GDM - New
 $260,000Active3 beds 2 baths1,528 sq. ft.
$260,000Active3 beds 2 baths1,528 sq. ft.525/527 6th Street #2, West Des Moines, IA 50265
MLS# 727143Listed by: KELLER WILLIAMS REALTY GDM - New
 $260,000Active3 beds 2 baths1,890 sq. ft.
$260,000Active3 beds 2 baths1,890 sq. ft.529/531 6th Street #2, West Des Moines, IA 50265
MLS# 727146Listed by: KELLER WILLIAMS REALTY GDM - New
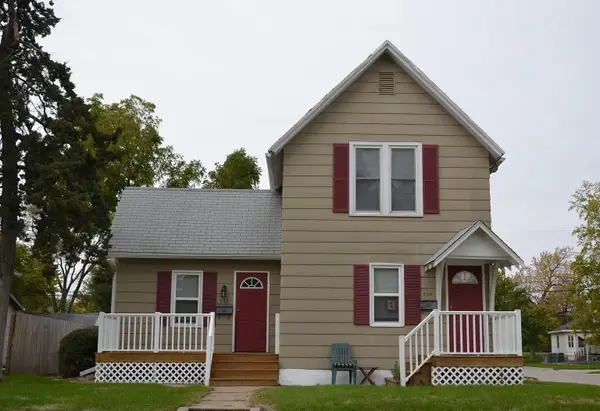 $250,000Active3 beds 2 baths1,144 sq. ft.
$250,000Active3 beds 2 baths1,144 sq. ft.232/234 8th Street #2, West Des Moines, IA 50265
MLS# 727147Listed by: KELLER WILLIAMS REALTY GDM - New
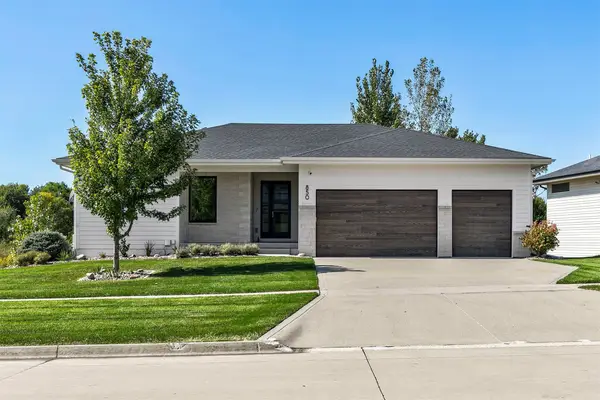 $599,000Active4 beds 3 baths1,592 sq. ft.
$599,000Active4 beds 3 baths1,592 sq. ft.850 84th Street, West Des Moines, IA 50266
MLS# 727136Listed by: AGENCY IOWA - New
 $329,900Active4 beds 3 baths1,247 sq. ft.
$329,900Active4 beds 3 baths1,247 sq. ft.532 30th Street, West Des Moines, IA 50265
MLS# 726774Listed by: KELLER WILLIAMS REALTY GDM - New
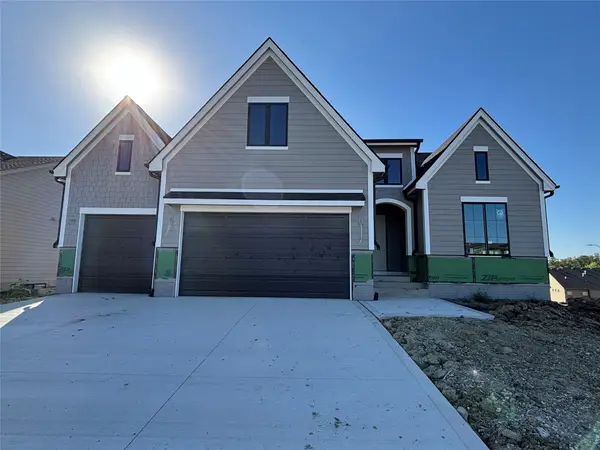 $724,900Active4 beds 3 baths1,849 sq. ft.
$724,900Active4 beds 3 baths1,849 sq. ft.1207 S 92nd Street, West Des Moines, IA 50266
MLS# 726936Listed by: KELLER WILLIAMS REALTY GDM - New
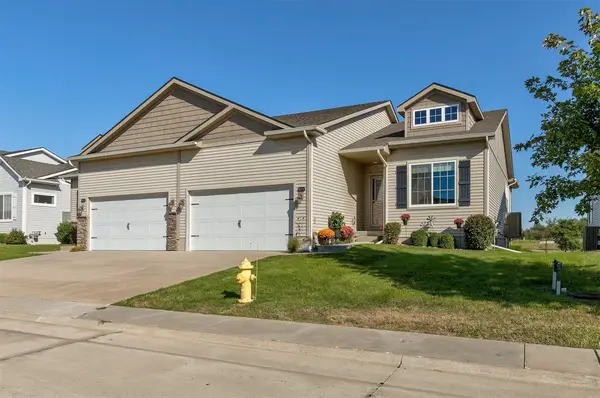 $410,000Active3 beds 3 baths1,590 sq. ft.
$410,000Active3 beds 3 baths1,590 sq. ft.9015 Jean Louise Drive, West Des Moines, IA 50266
MLS# 727011Listed by: CENTURY 21 SIGNATURE - New
 $425,000Active3 beds 2 baths2,466 sq. ft.
$425,000Active3 beds 2 baths2,466 sq. ft.1028 28th Street, West Des Moines, IA 50266
MLS# 727025Listed by: SPACE SIMPLY - New
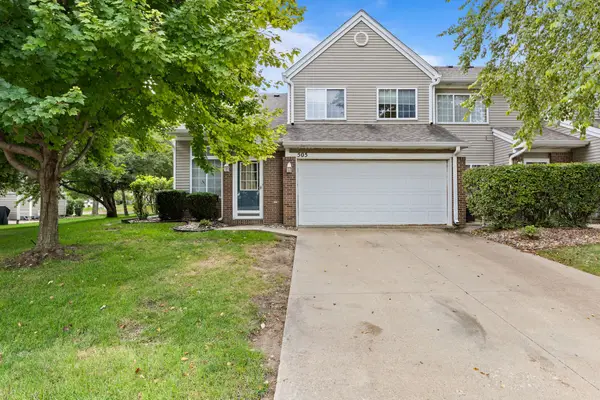 $214,000Active2 beds 2 baths1,268 sq. ft.
$214,000Active2 beds 2 baths1,268 sq. ft.6855 Woodland Avenue #505, West Des Moines, IA 50266
MLS# 727019Listed by: PLATINUM REALTY LLC
