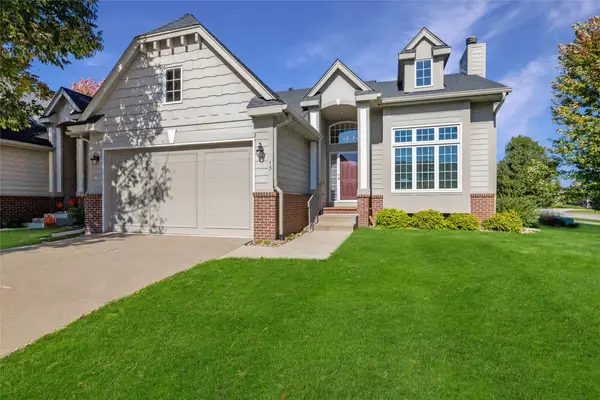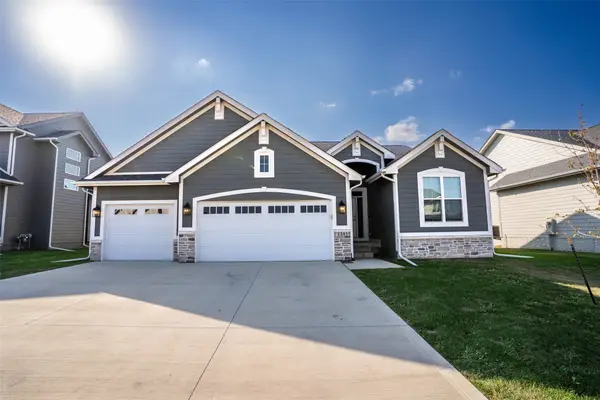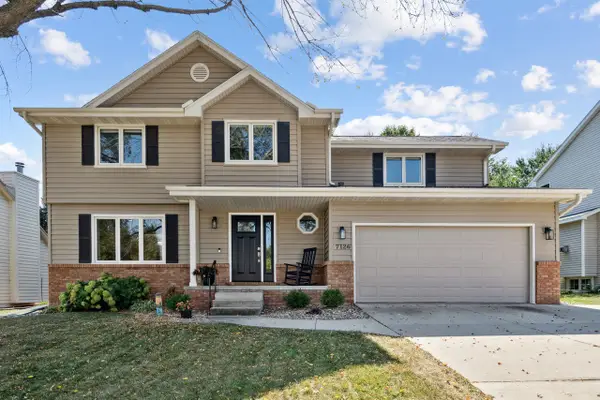512 Ashworth Road, West Des Moines, IA 50265
Local realty services provided by:Better Homes and Gardens Real Estate Innovations
512 Ashworth Road,West Des Moines, IA 50265
$255,000
- 3 Beds
- 2 Baths
- 1,357 sq. ft.
- Single family
- Active
Listed by:rose green
Office:re/max concepts
MLS#:728069
Source:IA_DMAAR
Price summary
- Price:$255,000
- Price per sq. ft.:$187.91
About this home
Come experience the charm of this 1946 Cape Cod located in desirable West Des Moines, lovingly cared for by one family since 1965. Major investments have been made, including a new roof, energy-efficient windows, gutters+covers, an incredible sunroom addition, and an updated kitchen and bath.This spacious 3-bedroom, 2-bath home spans over 1,600 sq. ft. The sunroom's three walls of windows provide panoramic views of the mature, fully-fenced backyard with heat and AC extending enjoyment well into winter. The finished, dry basement space is ideal for a family room, office, or entertainment area with additional space for laundry, a workshop and storage. Classic hardwood floors lie beneath most carpets, ready to be revealed and enjoyed. The attached one-car garage adds convenience and extra storage beneath the sunroom functions as an outdoor shed without taking up yard space - works well for yard tools and bikes. This centrally located home is just a short stroll to Fareway Grocery at 4th and Grand, with swift access to I-235 and everything West Des Moines has to offer. Open House this Sunday, October 12th 1:30-3:30pm.
Contact an agent
Home facts
- Year built:1946
- Listing ID #:728069
- Added:1 day(s) ago
- Updated:October 09, 2025 at 07:42 PM
Rooms and interior
- Bedrooms:3
- Total bathrooms:2
- Full bathrooms:1
- Half bathrooms:1
- Living area:1,357 sq. ft.
Heating and cooling
- Cooling:Central Air
- Heating:Forced Air, Gas, Natural Gas
Structure and exterior
- Roof:Asphalt, Shingle
- Year built:1946
- Building area:1,357 sq. ft.
- Lot area:0.19 Acres
Utilities
- Water:Public
- Sewer:Public Sewer
Finances and disclosures
- Price:$255,000
- Price per sq. ft.:$187.91
- Tax amount:$3,658 (2024)
New listings near 512 Ashworth Road
- New
 $294,900Active4 beds 2 baths1,190 sq. ft.
$294,900Active4 beds 2 baths1,190 sq. ft.720 Valhigh Road, West Des Moines, IA 50265
MLS# 728021Listed by: CENTURY 21 SIGNATURE - New
 $385,000Active3 beds 3 baths1,500 sq. ft.
$385,000Active3 beds 3 baths1,500 sq. ft.6980 Cody Drive #43, West Des Moines, IA 50266
MLS# 728046Listed by: SPACE SIMPLY - New
 $389,900Active4 beds 3 baths2,033 sq. ft.
$389,900Active4 beds 3 baths2,033 sq. ft.4443 Ashley Park Drive, West Des Moines, IA 50265
MLS# 728060Listed by: RE/MAX CONCEPTS - New
 $153,000Active2 beds 2 baths960 sq. ft.
$153,000Active2 beds 2 baths960 sq. ft.4900 Pleasant Street #14, West Des Moines, IA 50266
MLS# 727921Listed by: LPT REALTY, LLC - New
 $525,000Active4 beds 3 baths1,652 sq. ft.
$525,000Active4 beds 3 baths1,652 sq. ft.2391 SE 5th Street, West Des Moines, IA 50265
MLS# 727964Listed by: PENNIE CARROLL & ASSOCIATES - New
 $330,000Active4 beds 3 baths1,434 sq. ft.
$330,000Active4 beds 3 baths1,434 sq. ft.1114 22nd Street, West Des Moines, IA 50265
MLS# 727949Listed by: RE/MAX CONCEPTS - New
 $430,000Active5 beds 4 baths1,973 sq. ft.
$430,000Active5 beds 4 baths1,973 sq. ft.7126 Aspen Drive, West Des Moines, IA 50266
MLS# 727714Listed by: RE/MAX PRECISION - New
 $399,900Active3 beds 4 baths1,670 sq. ft.
$399,900Active3 beds 4 baths1,670 sq. ft.108 S 46th Street, West Des Moines, IA 50265
MLS# 727916Listed by: RE/MAX CONCEPTS - New
 $399,900Active4 beds 4 baths2,338 sq. ft.
$399,900Active4 beds 4 baths2,338 sq. ft.4100 Walnut Street, West Des Moines, IA 50265
MLS# 727854Listed by: RE/MAX PRECISION
