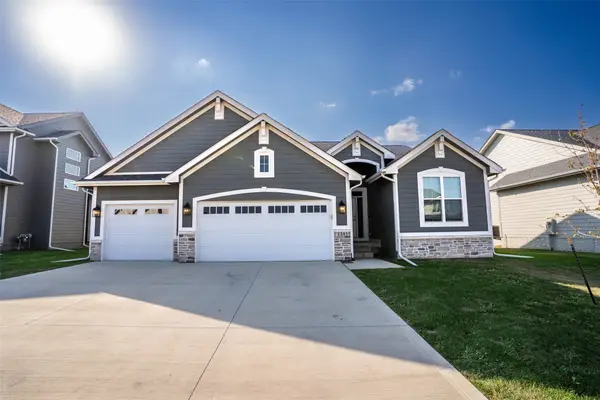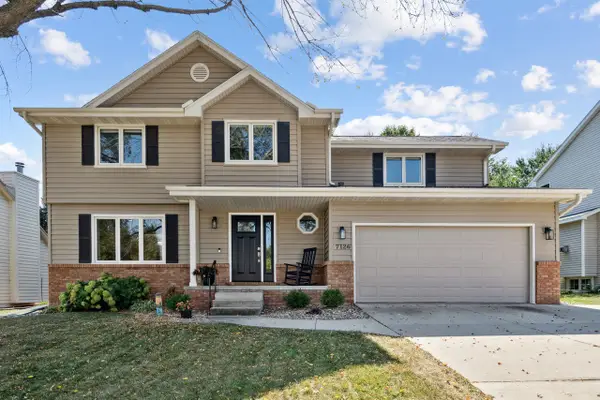6980 Cody Drive #43, West Des Moines, IA 50266
Local realty services provided by:Better Homes and Gardens Real Estate Innovations
6980 Cody Drive #43,West Des Moines, IA 50266
$385,000
- 3 Beds
- 3 Baths
- 1,500 sq. ft.
- Condominium
- Active
Listed by:cy phillips
Office:space simply
MLS#:728046
Source:IA_DMAAR
Price summary
- Price:$385,000
- Price per sq. ft.:$256.67
- Monthly HOA dues:$300
About this home
End unit ranch style townhome offering numerous updates and a perfect setting within the highly desired Diamond Brooke development in West Des Moines. This private setting townhome offers beautiful eastern exposure with a south facing driveway, a 3 seasons porch and large composite deck, extensive landscaping and mature trees, fully finished lower level, and 3 generous bedrooms and bathrooms. Features of this one owner home include: 14' ceilings, updated kitchen with granite countertops and all appliances included, pantry closet off the kitchen, large main level laundry room, central vac system, hardwood floors, updated primary bathroom with tiled handicap friendly shower, extensive trimwork and built-in's, incredible natural light and custom window treatments, massive storage room, updated mechanicals, newer roof, gas fireplace, and a great layout for entertaining on the main level or in the basement. This location is hard to beat in WDSM, just minutes to both Glen Oaks and DMGCC, a block from the Jordan Creek Town Center, on the trail system, next to Wild Rose Park, and just minutes to numerous medical options. Very easy to show and immediate occupancy is available, please call an agent today for a private tour or more information.
Contact an agent
Home facts
- Year built:2000
- Listing ID #:728046
- Added:1 day(s) ago
- Updated:October 09, 2025 at 07:42 PM
Rooms and interior
- Bedrooms:3
- Total bathrooms:3
- Full bathrooms:2
- Living area:1,500 sq. ft.
Heating and cooling
- Cooling:Central Air
- Heating:Forced Air, Gas, Natural Gas
Structure and exterior
- Roof:Asphalt, Shingle
- Year built:2000
- Building area:1,500 sq. ft.
- Lot area:0.08 Acres
Utilities
- Water:Public
- Sewer:Public Sewer
Finances and disclosures
- Price:$385,000
- Price per sq. ft.:$256.67
- Tax amount:$5,404 (2024)
New listings near 6980 Cody Drive #43
- New
 $255,000Active3 beds 2 baths1,357 sq. ft.
$255,000Active3 beds 2 baths1,357 sq. ft.512 Ashworth Road, West Des Moines, IA 50265
MLS# 728069Listed by: RE/MAX CONCEPTS - New
 $294,900Active4 beds 2 baths1,190 sq. ft.
$294,900Active4 beds 2 baths1,190 sq. ft.720 Valhigh Road, West Des Moines, IA 50265
MLS# 728021Listed by: CENTURY 21 SIGNATURE - New
 $389,900Active4 beds 3 baths2,033 sq. ft.
$389,900Active4 beds 3 baths2,033 sq. ft.4443 Ashley Park Drive, West Des Moines, IA 50265
MLS# 728060Listed by: RE/MAX CONCEPTS - New
 $153,000Active2 beds 2 baths960 sq. ft.
$153,000Active2 beds 2 baths960 sq. ft.4900 Pleasant Street #14, West Des Moines, IA 50266
MLS# 727921Listed by: LPT REALTY, LLC - New
 $525,000Active4 beds 3 baths1,652 sq. ft.
$525,000Active4 beds 3 baths1,652 sq. ft.2391 SE 5th Street, West Des Moines, IA 50265
MLS# 727964Listed by: PENNIE CARROLL & ASSOCIATES - New
 $330,000Active4 beds 3 baths1,434 sq. ft.
$330,000Active4 beds 3 baths1,434 sq. ft.1114 22nd Street, West Des Moines, IA 50265
MLS# 727949Listed by: RE/MAX CONCEPTS - New
 $430,000Active5 beds 4 baths1,973 sq. ft.
$430,000Active5 beds 4 baths1,973 sq. ft.7126 Aspen Drive, West Des Moines, IA 50266
MLS# 727714Listed by: RE/MAX PRECISION - New
 $399,900Active3 beds 4 baths1,670 sq. ft.
$399,900Active3 beds 4 baths1,670 sq. ft.108 S 46th Street, West Des Moines, IA 50265
MLS# 727916Listed by: RE/MAX CONCEPTS - New
 $399,900Active4 beds 4 baths2,338 sq. ft.
$399,900Active4 beds 4 baths2,338 sq. ft.4100 Walnut Street, West Des Moines, IA 50265
MLS# 727854Listed by: RE/MAX PRECISION
