816 9th Street, West Des Moines, IA 50265
Local realty services provided by:Better Homes and Gardens Real Estate Innovations
816 9th Street,West Des Moines, IA 50265
$169,000
- 2 Beds
- 1 Baths
- 816 sq. ft.
- Single family
- Pending
Listed by:brenda frank
Office:iowa realty beaverdale
MLS#:723634
Source:IA_DMAAR
Price summary
- Price:$169,000
- Price per sq. ft.:$207.11
About this home
Valley Junction Bungalow That Checks All the Boxes! Location, charm, and updates—this Valley Junction home has it all! Just blocks from Historic Valley Junction, you’ll love being close to unique shops, restaurants, and the lively Farmers Market. Conveniently located near grocers, banks, schools, and just a quick drive to Costco, Trader Joe’s, and easy freeway access. This home has had all the major updates done for you, including a new roof, windows, furnace, A/C, water heater, sewer line, egress windows, updated bathroom, washer/dryer, and top-of-the-line stainless steel appliances in the kitchen! Enjoy the sun-filled, east-facing front porch—perfect for morning coffee or relaxing any time of day. Inside, you’ll find a spacious open floor plan, stairs to unfinished attic, and great bones—just waiting for your personal touch and décor ideas to make it your own. Your pets will love the fenced backyard, and the oversized 2+ car garage gives you plenty of space for vehicles, storage, or even a workshop. Best part? This property is eligible for multiple renovation programs, including: *Up to $25,000 in matching funds through the Historic West Des Moines Housing Fund *forgivable 5-year loan through the Metro Home Improvement Program *A $10,000 forgivable loan through the Neighborhood Finance Corporation (NFC) That’s right—free money to help you customize and improve this already affordable home!
Contact an agent
Home facts
- Year built:1923
- Listing ID #:723634
- Added:55 day(s) ago
- Updated:September 29, 2025 at 04:41 PM
Rooms and interior
- Bedrooms:2
- Total bathrooms:1
- Living area:816 sq. ft.
Heating and cooling
- Cooling:Central Air
- Heating:Forced Air, Gas, Natural Gas
Structure and exterior
- Roof:Asphalt, Shingle
- Year built:1923
- Building area:816 sq. ft.
- Lot area:0.24 Acres
Utilities
- Water:Public
- Sewer:Public Sewer
Finances and disclosures
- Price:$169,000
- Price per sq. ft.:$207.11
- Tax amount:$2,649
New listings near 816 9th Street
- New
 $260,000Active2 beds 2 baths2,268 sq. ft.
$260,000Active2 beds 2 baths2,268 sq. ft.608/610 5th Street #2, West Des Moines, IA 50265
MLS# 727141Listed by: KELLER WILLIAMS REALTY GDM - New
 $260,000Active3 beds 2 baths1,528 sq. ft.
$260,000Active3 beds 2 baths1,528 sq. ft.525/527 6th Street #2, West Des Moines, IA 50265
MLS# 727143Listed by: KELLER WILLIAMS REALTY GDM - New
 $260,000Active3 beds 2 baths1,890 sq. ft.
$260,000Active3 beds 2 baths1,890 sq. ft.529/531 6th Street #2, West Des Moines, IA 50265
MLS# 727146Listed by: KELLER WILLIAMS REALTY GDM - New
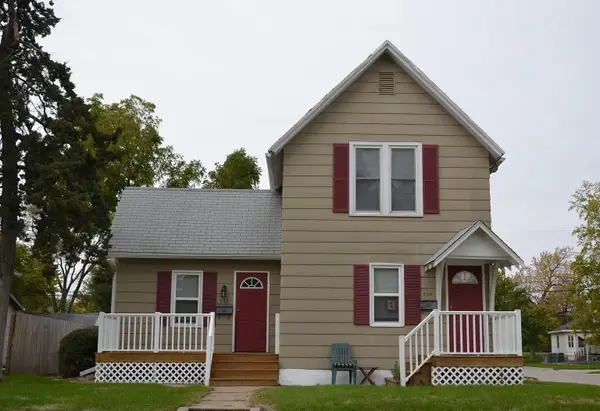 $250,000Active3 beds 2 baths1,144 sq. ft.
$250,000Active3 beds 2 baths1,144 sq. ft.232/234 8th Street #2, West Des Moines, IA 50265
MLS# 727147Listed by: KELLER WILLIAMS REALTY GDM - New
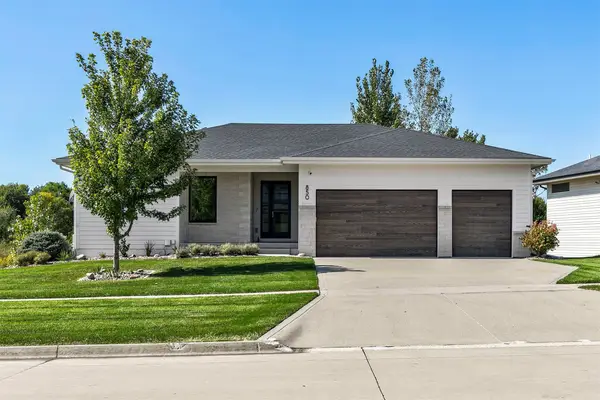 $599,000Active4 beds 3 baths1,592 sq. ft.
$599,000Active4 beds 3 baths1,592 sq. ft.850 84th Street, West Des Moines, IA 50266
MLS# 727136Listed by: AGENCY IOWA - New
 $329,900Active4 beds 3 baths1,247 sq. ft.
$329,900Active4 beds 3 baths1,247 sq. ft.532 30th Street, West Des Moines, IA 50265
MLS# 726774Listed by: KELLER WILLIAMS REALTY GDM - New
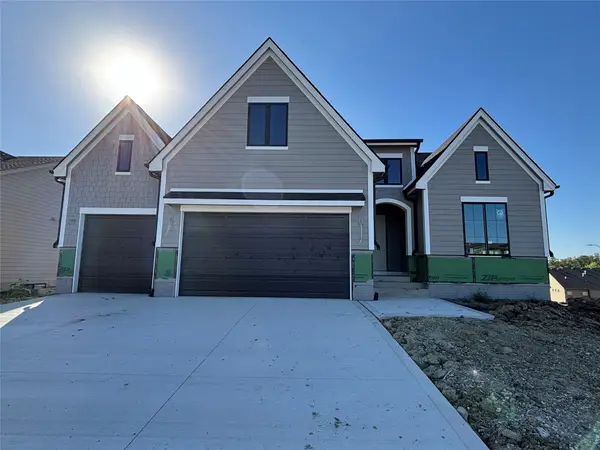 $724,900Active4 beds 3 baths1,849 sq. ft.
$724,900Active4 beds 3 baths1,849 sq. ft.1207 S 92nd Street, West Des Moines, IA 50266
MLS# 726936Listed by: KELLER WILLIAMS REALTY GDM - New
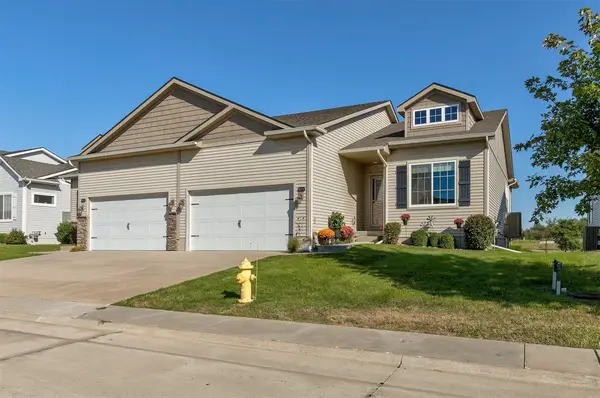 $410,000Active3 beds 3 baths1,590 sq. ft.
$410,000Active3 beds 3 baths1,590 sq. ft.9015 Jean Louise Drive, West Des Moines, IA 50266
MLS# 727011Listed by: CENTURY 21 SIGNATURE - New
 $425,000Active3 beds 2 baths2,466 sq. ft.
$425,000Active3 beds 2 baths2,466 sq. ft.1028 28th Street, West Des Moines, IA 50266
MLS# 727025Listed by: SPACE SIMPLY - New
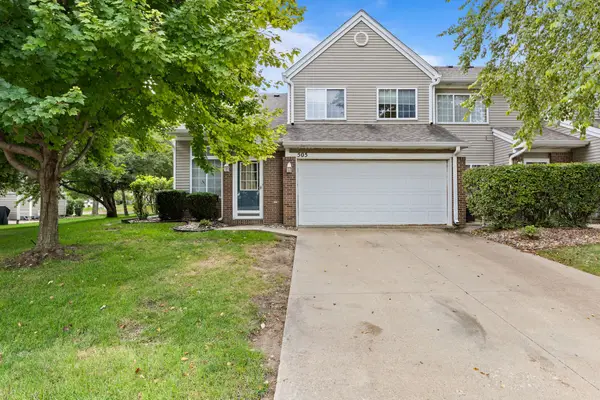 $214,000Active2 beds 2 baths1,268 sq. ft.
$214,000Active2 beds 2 baths1,268 sq. ft.6855 Woodland Avenue #505, West Des Moines, IA 50266
MLS# 727019Listed by: PLATINUM REALTY LLC
