1240 63rd Street, Windsor Heights, IA 50324
Local realty services provided by:Better Homes and Gardens Real Estate Innovations

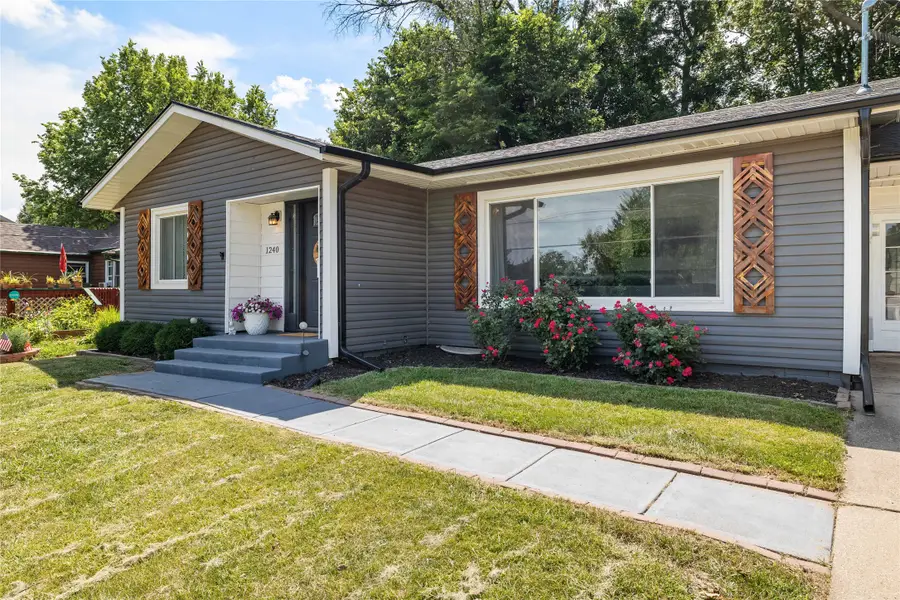

1240 63rd Street,Windsor Heights, IA 50324
$319,900
- 2 Beds
- 2 Baths
- 1,321 sq. ft.
- Single family
- Active
Listed by:dustin kupka
Office:re/max precision
MLS#:722529
Source:IA_DMAAR
Price summary
- Price:$319,900
- Price per sq. ft.:$242.17
About this home
Don't miss this move-in ready 2-bedroom, 2-bath ranch offering over 2,300 square feet of finished living space, located just minutes from downtown Des Moines. Fully remodeled in 2017-2018, this home features high-end finishes including Thomasville soft-close cabinets, granite countertops, double oven, a composite sink, stainless steel appliances, bamboo hardwood floors, and custom woodwork throughout. The main level includes convenient laundry, and the finished basement offers a non-conforming third bedroom along with a spacious 13' by 22' workshop, perfect for woodworking or hobbies. This home provides peace of mind with recent updates that include updated plumbing and electrical (2017), a new roof and gutters with gutter guards (2020), a new sewer line to the main (2022), a new HVAC system (2022) and professional air duct cleaning in (2024). Additional highlights include maintenance-free vinyl siding, an oversized one-car garage, a 300 square foot screened-in patio, a tree-lined backyard, and a radon mitigation system already installed. All the major items have been taken care of so you can simply move in and enjoy. This home offers a perfect combination of comfort, character, and value. All information obtained from seller and public records.
Contact an agent
Home facts
- Year built:1952
- Listing Id #:722529
- Added:26 day(s) ago
- Updated:August 06, 2025 at 03:04 PM
Rooms and interior
- Bedrooms:2
- Total bathrooms:2
- Full bathrooms:1
- Half bathrooms:1
- Living area:1,321 sq. ft.
Heating and cooling
- Cooling:Central Air
- Heating:Forced Air, Gas, Natural Gas
Structure and exterior
- Roof:Asphalt, Shingle
- Year built:1952
- Building area:1,321 sq. ft.
- Lot area:0.21 Acres
Utilities
- Water:Public
- Sewer:Public Sewer
Finances and disclosures
- Price:$319,900
- Price per sq. ft.:$242.17
- Tax amount:$5,413
New listings near 1240 63rd Street
- New
 $300,000Active4 beds 3 baths1,418 sq. ft.
$300,000Active4 beds 3 baths1,418 sq. ft.6420 Elmcrest Drive, Windsor Heights, IA 50324
MLS# 724119Listed by: CENTURY 21 SIGNATURE 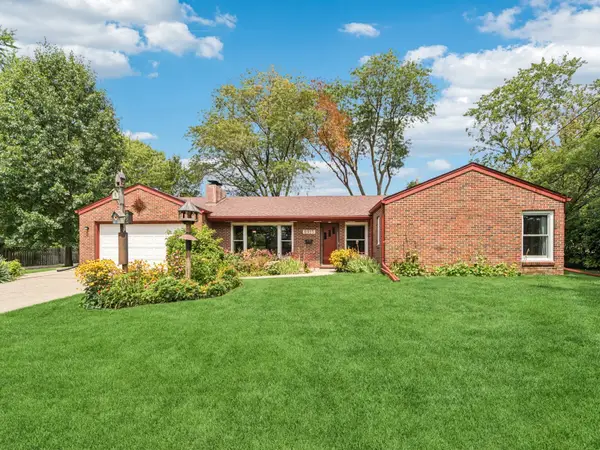 $340,000Pending4 beds 3 baths1,714 sq. ft.
$340,000Pending4 beds 3 baths1,714 sq. ft.6925 Reite Avenue, Windsor Heights, IA 50324
MLS# 723962Listed by: IOWA REALTY MILLS CROSSING- Open Sun, 1 to 3pmNew
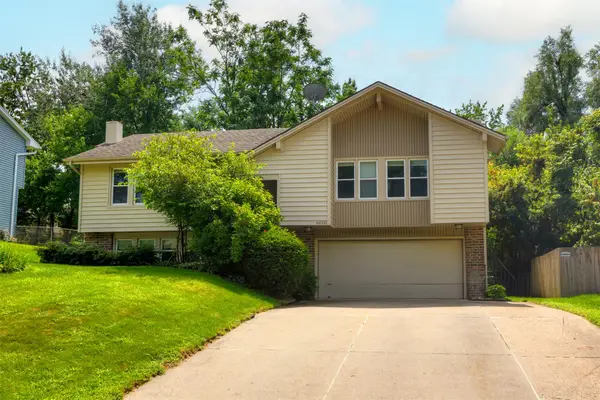 $320,000Active3 beds 3 baths1,190 sq. ft.
$320,000Active3 beds 3 baths1,190 sq. ft.6620 Northwest Drive, Windsor Heights, IA 50324
MLS# 723635Listed by: RE/MAX PRECISION - New
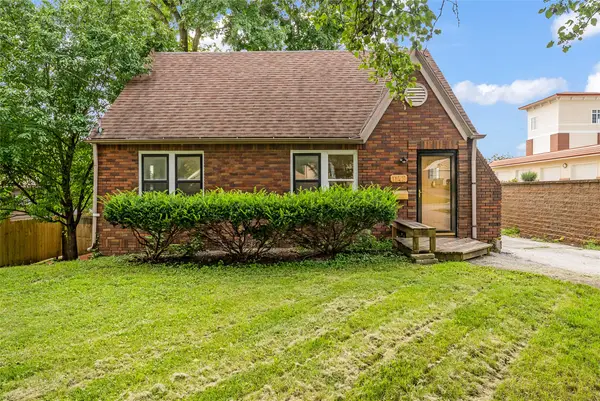 $239,900Active3 beds 2 baths893 sq. ft.
$239,900Active3 beds 2 baths893 sq. ft.1142 65th Street, Windsor Heights, IA 50324
MLS# 723706Listed by: RE/MAX PRECISION - New
 $229,500Active3 beds 2 baths1,080 sq. ft.
$229,500Active3 beds 2 baths1,080 sq. ft.1003 68th Street, Windsor Heights, IA 50324
MLS# 723621Listed by: AGENCY IOWA 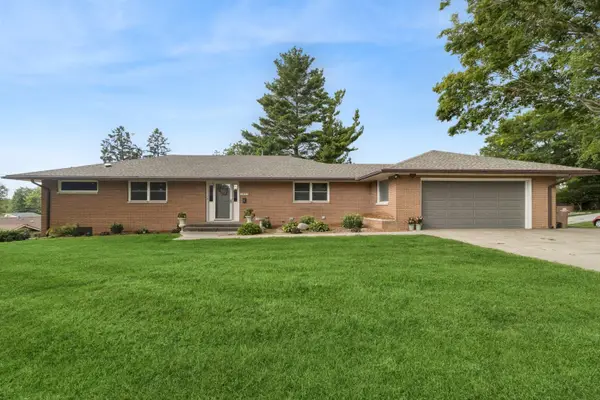 $374,900Pending3 beds 3 baths1,595 sq. ft.
$374,900Pending3 beds 3 baths1,595 sq. ft.1934 70th Street, Windsor Heights, IA 50324
MLS# 723307Listed by: RE/MAX PRECISION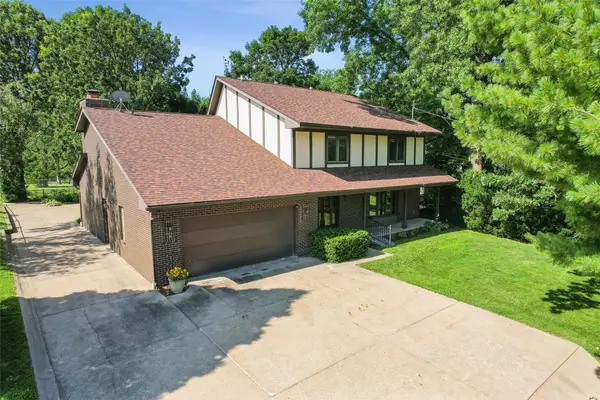 $499,900Active5 beds 4 baths2,643 sq. ft.
$499,900Active5 beds 4 baths2,643 sq. ft.6542 Washington Avenue, Windsor Heights, IA 50324
MLS# 722187Listed by: KELLER WILLIAMS LEGACY GROUP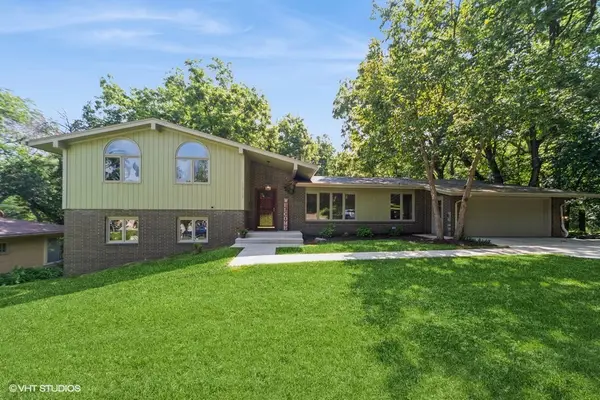 $420,000Pending5 beds 5 baths2,030 sq. ft.
$420,000Pending5 beds 5 baths2,030 sq. ft.1711 Plaza Circle, Windsor Heights, IA 50324
MLS# 721952Listed by: RE/MAX CONCEPTS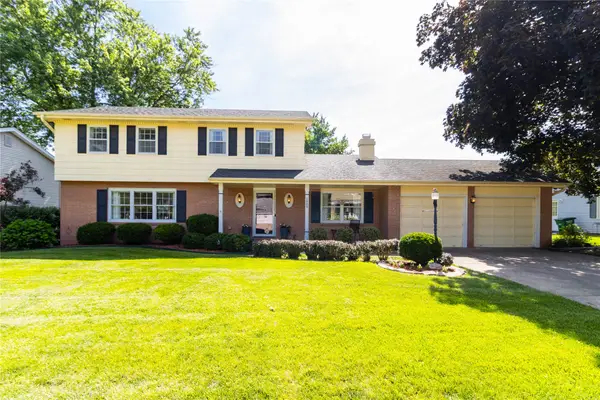 $385,000Active4 beds 4 baths2,242 sq. ft.
$385,000Active4 beds 4 baths2,242 sq. ft.1809 79th Street, Windsor Heights, IA 50324
MLS# 721791Listed by: KELLER WILLIAMS REALTY GDM
