1934 70th Street, Windsor Heights, IA 50324
Local realty services provided by:Better Homes and Gardens Real Estate Innovations
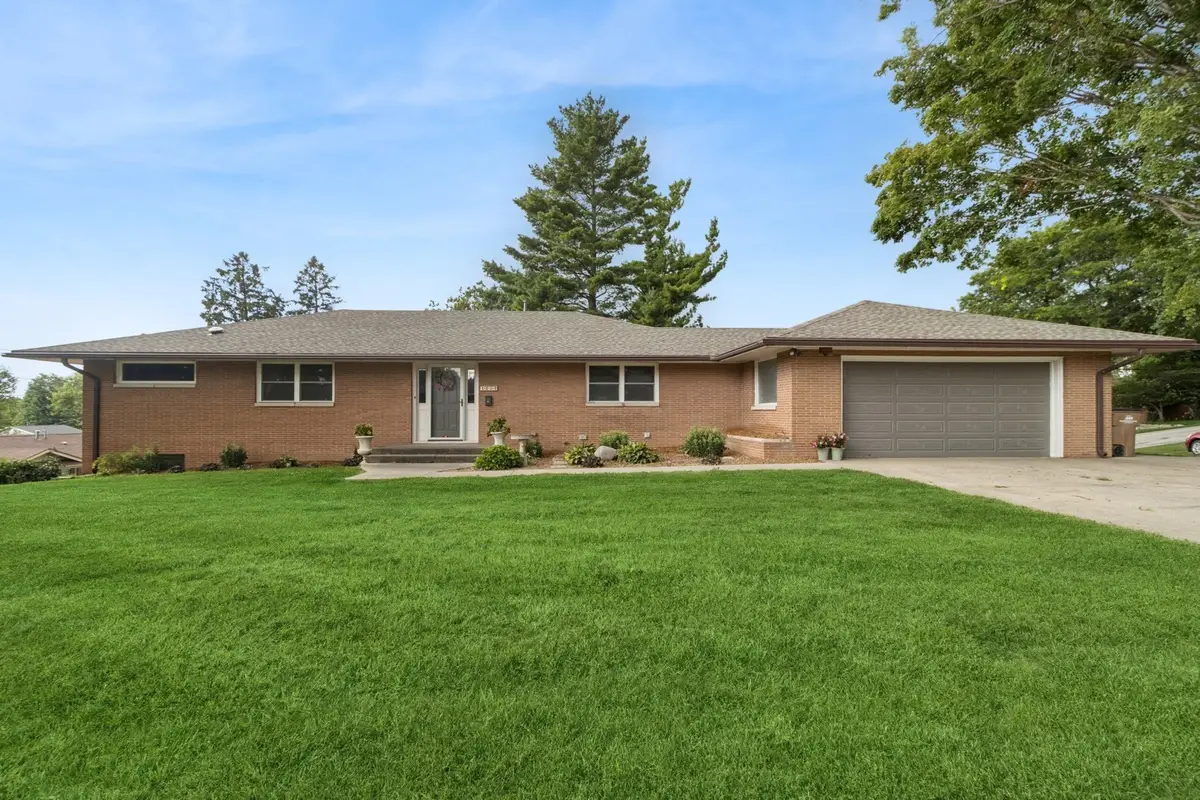
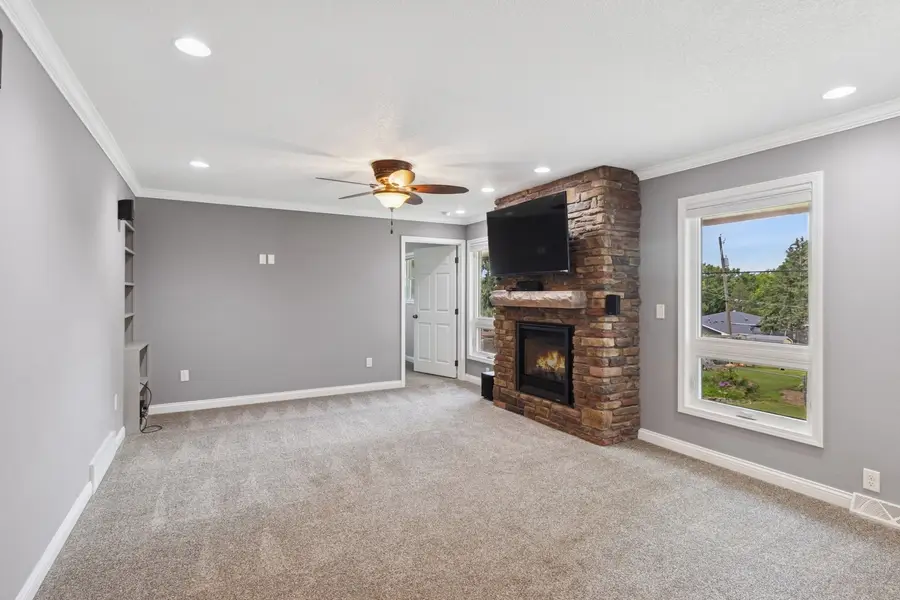
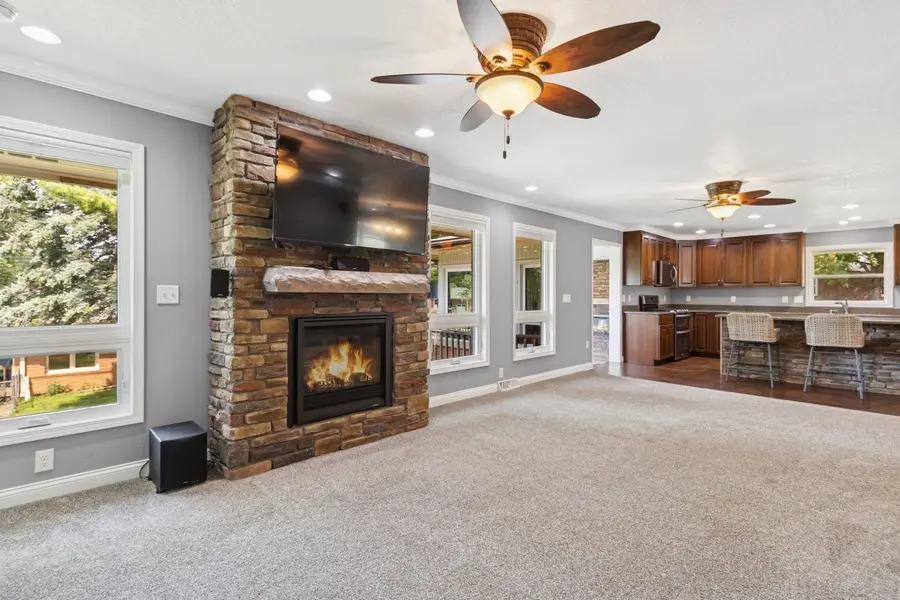
1934 70th Street,Windsor Heights, IA 50324
$374,900
- 3 Beds
- 3 Baths
- 1,595 sq. ft.
- Single family
- Pending
Listed by:gina friedrichsen
Office:re/max precision
MLS#:723307
Source:IA_DMAAR
Price summary
- Price:$374,900
- Price per sq. ft.:$235.05
About this home
Welcome to this updated California ranch in highly-desired Windsor Heights neighborhood. This 100% brick home offers charm & functionality. The main floor was gutted to studs in 2014, adding new windows, new kitchen, new electrical and plumbing. A thoughtfully added staircase inside provides easier access to the finished LL, which also has a private staircase from garage, perfect for guests, multigenerational family or rental possibilities. The true heart of the home is the kitchen, boasting an island of your dreams, with quartz & stone & rich cherry cabinetry with tons of storage & pull-outs. The kitchen also features a gas range & engineered hdwd flooring, all flowing into a cozy living area anchored by a stone fireplace & finished with crown molding throughout. Retreat to the oversized primary suite with dual sinks, an air tub, shower, dual closets and laundry (with hookups also available downstairs). Don't miss the bonus 4-season room with an electric FP, ideal for year-round enjoyment. Additional features include a true mudroom off the garage, AC (new in 2020), furnace (2009), and a newer roof (2020). This home combines smart updates with timeless style and flexible living options. All information obtained from seller and public records.
Contact an agent
Home facts
- Year built:1953
- Listing Id #:723307
- Added:15 day(s) ago
- Updated:August 13, 2025 at 03:42 PM
Rooms and interior
- Bedrooms:3
- Total bathrooms:3
- Full bathrooms:2
- Living area:1,595 sq. ft.
Heating and cooling
- Cooling:Central Air
- Heating:Forced Air, Gas, Natural Gas
Structure and exterior
- Roof:Asphalt, Shingle
- Year built:1953
- Building area:1,595 sq. ft.
- Lot area:0.36 Acres
Utilities
- Water:Public
- Sewer:Public Sewer
Finances and disclosures
- Price:$374,900
- Price per sq. ft.:$235.05
- Tax amount:$5,909
New listings near 1934 70th Street
- New
 $300,000Active4 beds 3 baths1,418 sq. ft.
$300,000Active4 beds 3 baths1,418 sq. ft.6420 Elmcrest Drive, Windsor Heights, IA 50324
MLS# 724119Listed by: CENTURY 21 SIGNATURE 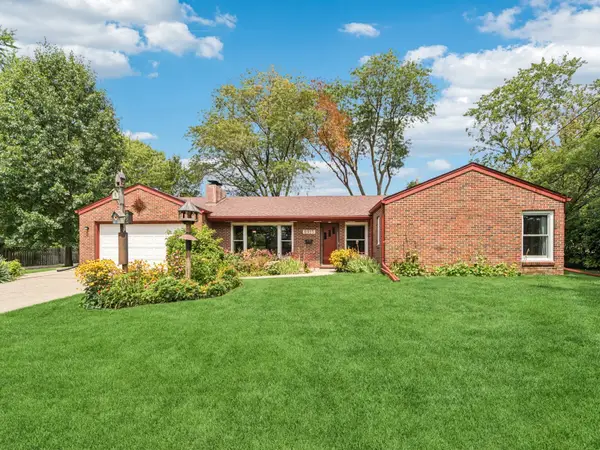 $340,000Pending4 beds 3 baths1,714 sq. ft.
$340,000Pending4 beds 3 baths1,714 sq. ft.6925 Reite Avenue, Windsor Heights, IA 50324
MLS# 723962Listed by: IOWA REALTY MILLS CROSSING- Open Sun, 1 to 3pmNew
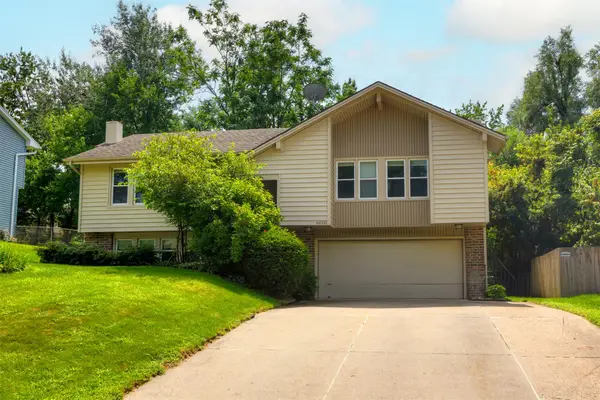 $320,000Active3 beds 3 baths1,190 sq. ft.
$320,000Active3 beds 3 baths1,190 sq. ft.6620 Northwest Drive, Windsor Heights, IA 50324
MLS# 723635Listed by: RE/MAX PRECISION - New
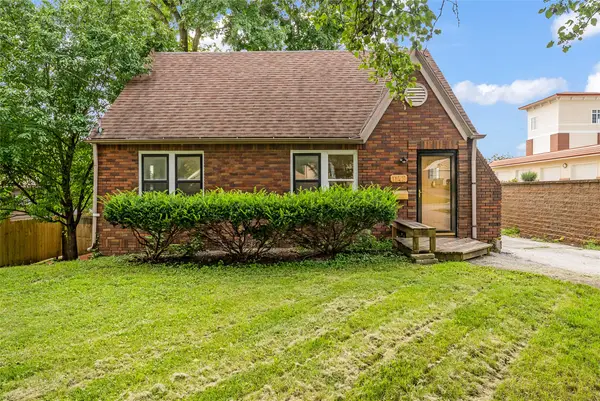 $239,900Active3 beds 2 baths893 sq. ft.
$239,900Active3 beds 2 baths893 sq. ft.1142 65th Street, Windsor Heights, IA 50324
MLS# 723706Listed by: RE/MAX PRECISION - New
 $229,500Active3 beds 2 baths1,080 sq. ft.
$229,500Active3 beds 2 baths1,080 sq. ft.1003 68th Street, Windsor Heights, IA 50324
MLS# 723621Listed by: AGENCY IOWA 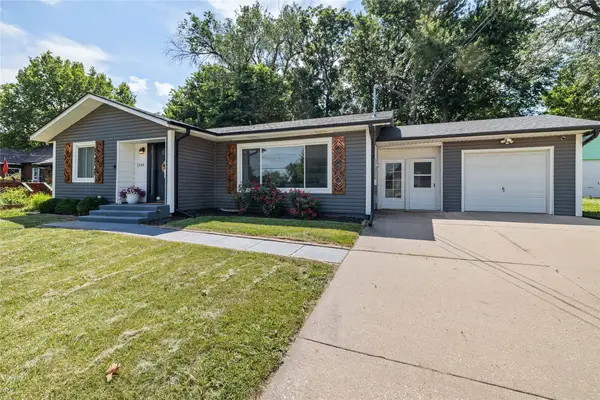 $319,900Active2 beds 2 baths1,321 sq. ft.
$319,900Active2 beds 2 baths1,321 sq. ft.1240 63rd Street, Windsor Heights, IA 50324
MLS# 722529Listed by: RE/MAX PRECISION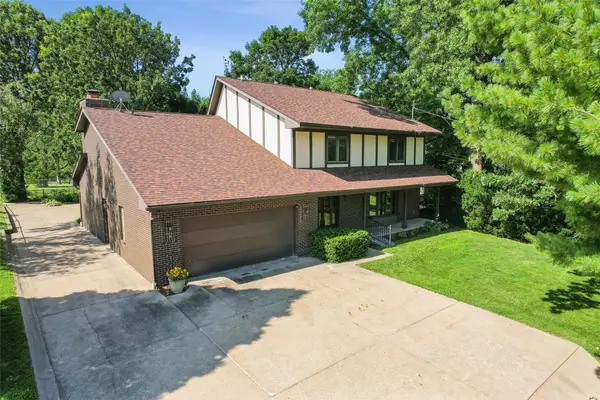 $499,900Active5 beds 4 baths2,643 sq. ft.
$499,900Active5 beds 4 baths2,643 sq. ft.6542 Washington Avenue, Windsor Heights, IA 50324
MLS# 722187Listed by: KELLER WILLIAMS LEGACY GROUP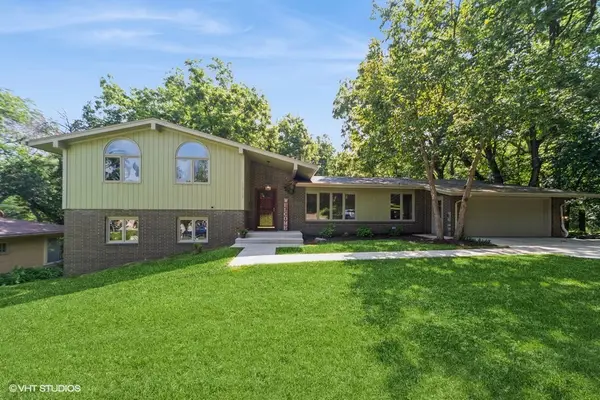 $420,000Pending5 beds 5 baths2,030 sq. ft.
$420,000Pending5 beds 5 baths2,030 sq. ft.1711 Plaza Circle, Windsor Heights, IA 50324
MLS# 721952Listed by: RE/MAX CONCEPTS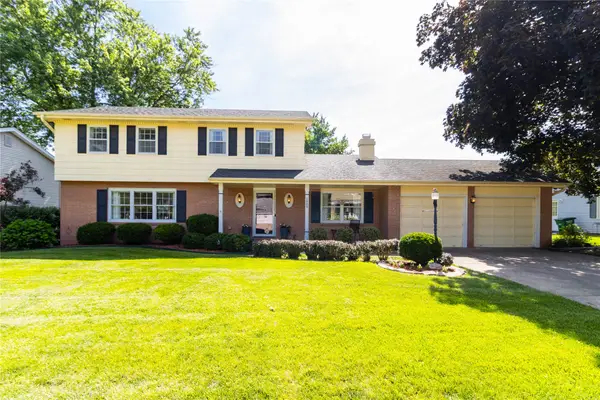 $385,000Active4 beds 4 baths2,242 sq. ft.
$385,000Active4 beds 4 baths2,242 sq. ft.1809 79th Street, Windsor Heights, IA 50324
MLS# 721791Listed by: KELLER WILLIAMS REALTY GDM
