1711 Plaza Circle, Windsor Heights, IA 50324
Local realty services provided by:Better Homes and Gardens Real Estate Innovations
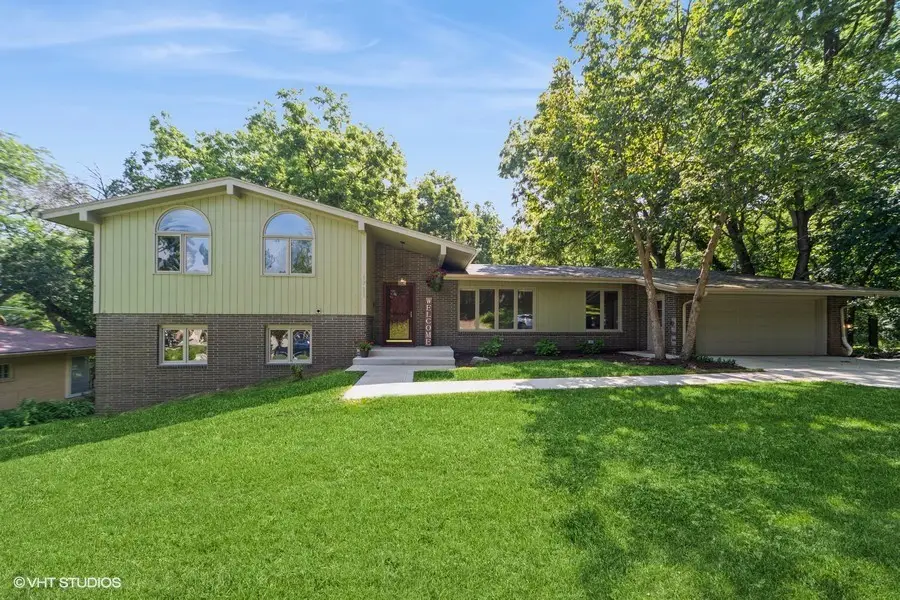
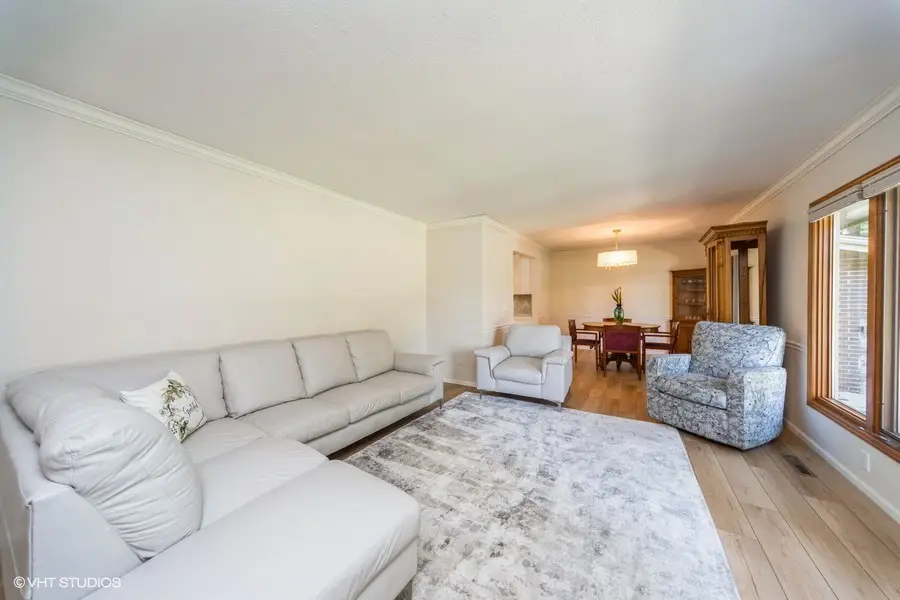
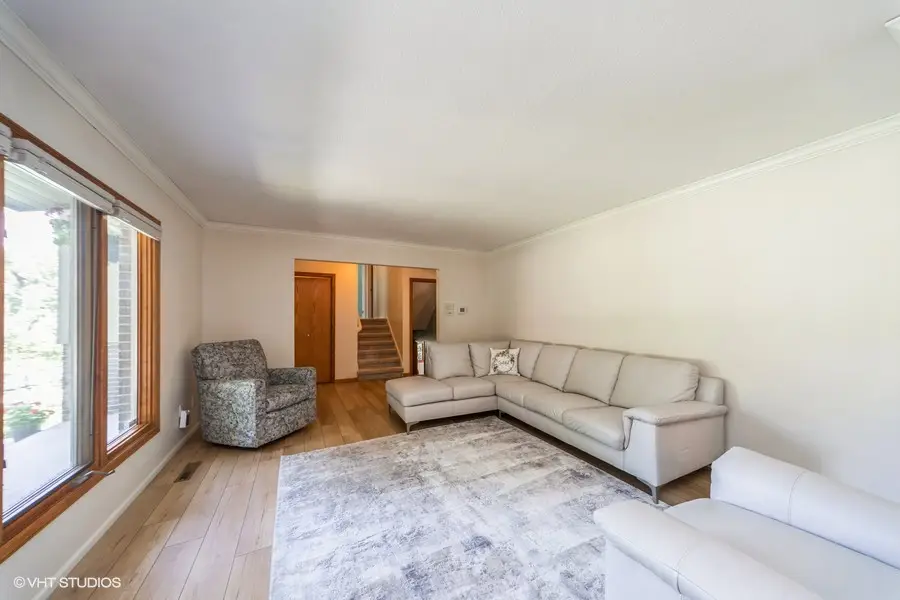
1711 Plaza Circle,Windsor Heights, IA 50324
$420,000
- 5 Beds
- 5 Baths
- 2,030 sq. ft.
- Single family
- Pending
Listed by:stephanie pearl
Office:re/max concepts
MLS#:721952
Source:IA_DMAAR
Price summary
- Price:$420,000
- Price per sq. ft.:$206.9
About this home
Welcome to a serene hideaway nestled in a quiet cul-de-sac with over 3200 sf of finish, where wooded views and nearby trails offer a peaceful backdrop to everyday life.
This spacious 5-bed, 5-bath home checks every box for comfortable living and entertaining. Step into a bright, modern kitchen with quartz countertops, a farmhouse sink, stainless steel appliances, and two islands, including a breakfast bar and generous pantry space. LVP flooring flows seamlessly throughout the main level, while new carpeting adds fresh comfort to each bedroom.
Three private bedroom suites boasting walk-in closets and full baths, plus two additional bedrooms, there's space for everyone. The walkout lower level offers endless possibilities: think theater space, or a playful escape for you.
Outside, enjoy peace of mind with recent upgrades like fresh exterior paint and a new driveway added in 2022. Located within the West Des Moines School District, this home is a smart investment in lifestyle and community.
Contact an agent
Home facts
- Year built:1962
- Listing Id #:721952
- Added:35 day(s) ago
- Updated:August 06, 2025 at 07:25 AM
Rooms and interior
- Bedrooms:5
- Total bathrooms:5
- Full bathrooms:3
- Half bathrooms:1
- Living area:2,030 sq. ft.
Heating and cooling
- Cooling:Central Air
- Heating:Forced Air, Gas, Natural Gas
Structure and exterior
- Roof:Asphalt, Shingle
- Year built:1962
- Building area:2,030 sq. ft.
- Lot area:0.34 Acres
Utilities
- Water:Public
Finances and disclosures
- Price:$420,000
- Price per sq. ft.:$206.9
- Tax amount:$7,242
New listings near 1711 Plaza Circle
- New
 $300,000Active4 beds 3 baths1,418 sq. ft.
$300,000Active4 beds 3 baths1,418 sq. ft.6420 Elmcrest Drive, Windsor Heights, IA 50324
MLS# 724119Listed by: CENTURY 21 SIGNATURE 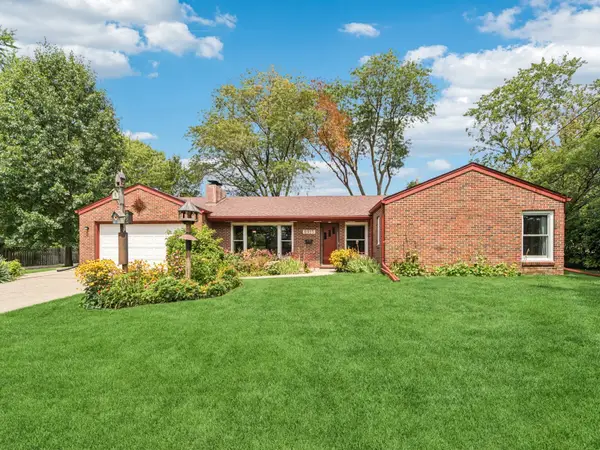 $340,000Pending4 beds 3 baths1,714 sq. ft.
$340,000Pending4 beds 3 baths1,714 sq. ft.6925 Reite Avenue, Windsor Heights, IA 50324
MLS# 723962Listed by: IOWA REALTY MILLS CROSSING- Open Sun, 1 to 3pmNew
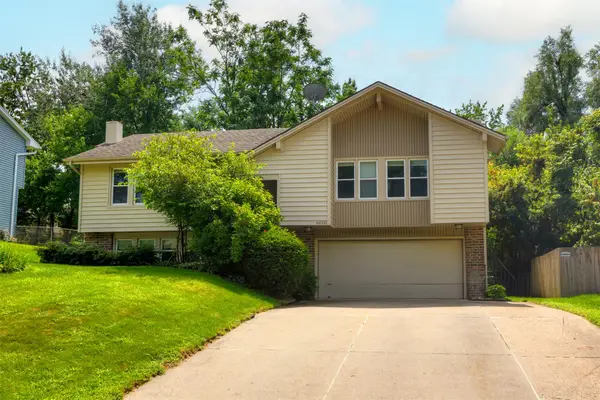 $320,000Active3 beds 3 baths1,190 sq. ft.
$320,000Active3 beds 3 baths1,190 sq. ft.6620 Northwest Drive, Windsor Heights, IA 50324
MLS# 723635Listed by: RE/MAX PRECISION - New
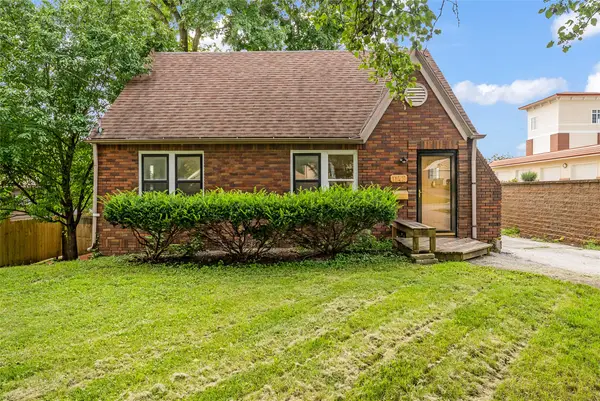 $239,900Active3 beds 2 baths893 sq. ft.
$239,900Active3 beds 2 baths893 sq. ft.1142 65th Street, Windsor Heights, IA 50324
MLS# 723706Listed by: RE/MAX PRECISION - New
 $229,500Active3 beds 2 baths1,080 sq. ft.
$229,500Active3 beds 2 baths1,080 sq. ft.1003 68th Street, Windsor Heights, IA 50324
MLS# 723621Listed by: AGENCY IOWA 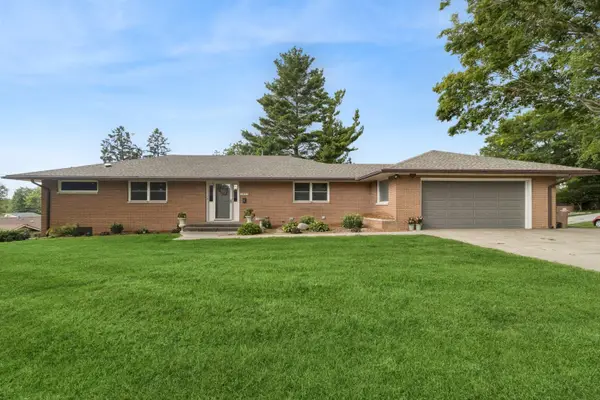 $374,900Pending3 beds 3 baths1,595 sq. ft.
$374,900Pending3 beds 3 baths1,595 sq. ft.1934 70th Street, Windsor Heights, IA 50324
MLS# 723307Listed by: RE/MAX PRECISION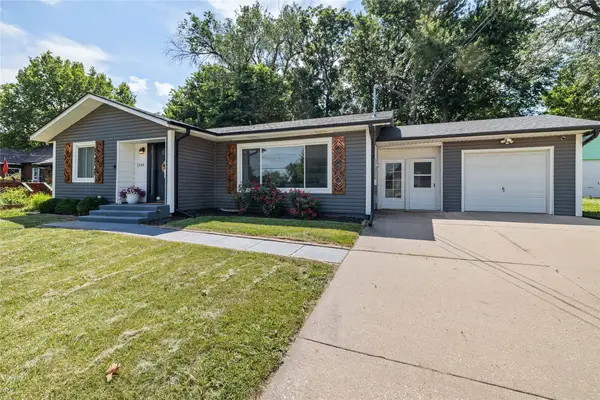 $319,900Active2 beds 2 baths1,321 sq. ft.
$319,900Active2 beds 2 baths1,321 sq. ft.1240 63rd Street, Windsor Heights, IA 50324
MLS# 722529Listed by: RE/MAX PRECISION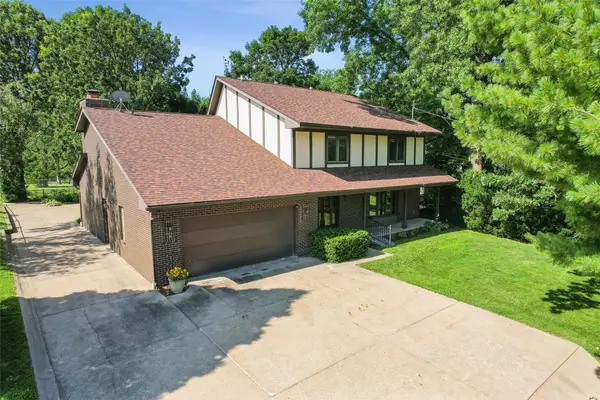 $499,900Active5 beds 4 baths2,643 sq. ft.
$499,900Active5 beds 4 baths2,643 sq. ft.6542 Washington Avenue, Windsor Heights, IA 50324
MLS# 722187Listed by: KELLER WILLIAMS LEGACY GROUP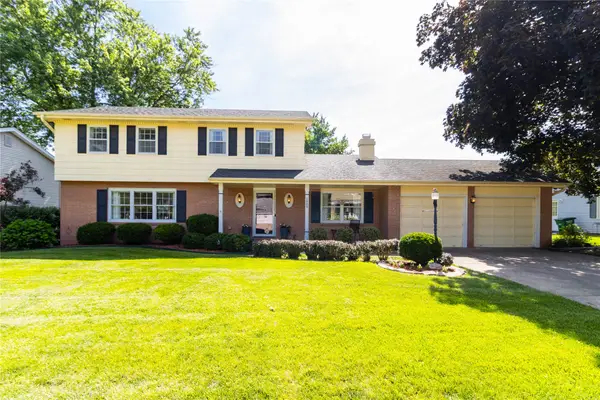 $385,000Active4 beds 4 baths2,242 sq. ft.
$385,000Active4 beds 4 baths2,242 sq. ft.1809 79th Street, Windsor Heights, IA 50324
MLS# 721791Listed by: KELLER WILLIAMS REALTY GDM
