6704 Elmcrest Drive, Windsor Heights, IA 50324
Local realty services provided by:Better Homes and Gardens Real Estate Innovations
6704 Elmcrest Drive,Windsor Heights, IA 50324
$300,000
- 3 Beds
- 2 Baths
- 1,401 sq. ft.
- Single family
- Pending
Listed by: pennie carroll, joe carroll
Office: pennie carroll & associates
MLS#:718852
Source:IA_DMAAR
Price summary
- Price:$300,000
- Price per sq. ft.:$214.13
About this home
A Storybook Tudor with Custom Craftsmanship and High-End Finishes. Welcome to 6704 Elmcrest Dr—where timeless charm meets modern comfort. This beautifully updated Tudor blends vintage character with premium materials and thoughtful design. Step inside to arched doorways, refinished hardwood floors, and a stunning kitchen featuring custom-built white oak cabinetry, quartz countertops, and a professionally crafted breakfast nook and pantry—all designed to honor the home’s original style while elevating daily living. Enjoy new stainless steel appliances, updated lighting with recessed fixtures on the main floor, and a new washer and dryer. With 3 bedrooms, 1.5 baths, and a sunroom perfect for morning coffee or your favorite plants, this home offers warmth and versatility. A wood-burning fireplace, backyard space for entertaining or gardening, and a large basement for storage or creative use round out the appeal. The garage is ideal for bikes, tools, or outdoor gear. Located steps from the sought-after Cowles Montessori and just minutes from downtown, trails, and neighborhood favorites. This is a rare opportunity to own a home where quality, craftsmanship, and location come together beautifully.
Contact an agent
Home facts
- Year built:1940
- Listing ID #:718852
- Added:167 day(s) ago
- Updated:November 11, 2025 at 08:51 AM
Rooms and interior
- Bedrooms:3
- Total bathrooms:2
- Full bathrooms:1
- Half bathrooms:1
- Living area:1,401 sq. ft.
Heating and cooling
- Cooling:Central Air
- Heating:Forced Air, Gas, Natural Gas
Structure and exterior
- Roof:Asphalt, Shingle
- Year built:1940
- Building area:1,401 sq. ft.
- Lot area:0.18 Acres
Utilities
- Water:Public
- Sewer:Public Sewer
Finances and disclosures
- Price:$300,000
- Price per sq. ft.:$214.13
- Tax amount:$4,926
New listings near 6704 Elmcrest Drive
- New
 $315,000Active3 beds 2 baths1,016 sq. ft.
$315,000Active3 beds 2 baths1,016 sq. ft.1206 68th Street, Windsor Heights, IA 50324
MLS# 730186Listed by: STEVENS REALTY - New
 $340,000Active3 beds 3 baths1,448 sq. ft.
$340,000Active3 beds 3 baths1,448 sq. ft.6826 Colby Avenue, Windsor Heights, IA 50324
MLS# 730013Listed by: RE/MAX REVOLUTION - New
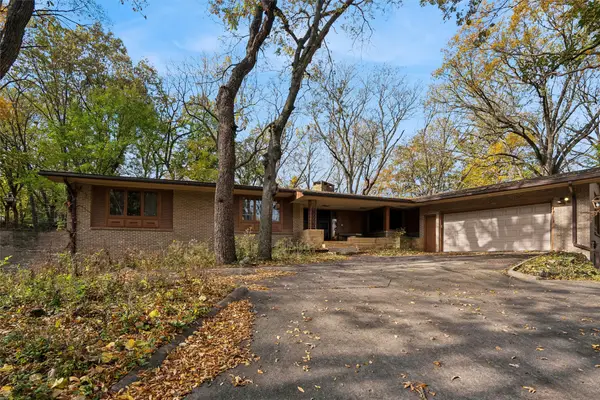 $550,000Active4 beds 3 baths2,733 sq. ft.
$550,000Active4 beds 3 baths2,733 sq. ft.1710 Plaza Circle, Windsor Heights, IA 50324
MLS# 729483Listed by: LPT REALTY, LLC 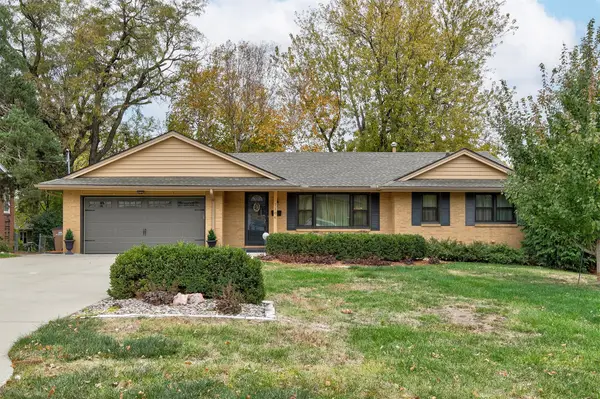 $354,900Pending2 beds 3 baths1,711 sq. ft.
$354,900Pending2 beds 3 baths1,711 sq. ft.7106 El Rancho Avenue, Windsor Heights, IA 50324
MLS# 729268Listed by: RE/MAX PRECISION- Open Thu, 4 to 6pm
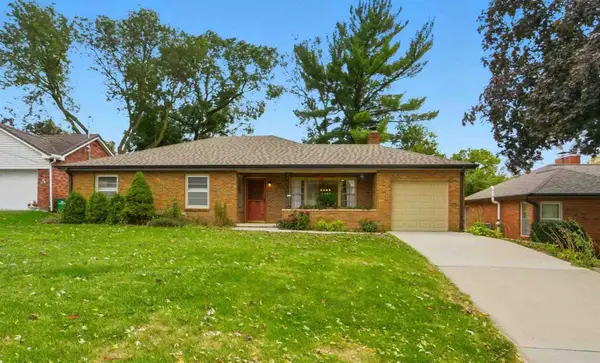 $330,000Active3 beds 3 baths1,520 sq. ft.
$330,000Active3 beds 3 baths1,520 sq. ft.6564 Colby Avenue, Windsor Heights, IA 50324
MLS# 729221Listed by: EXP REALTY, LLC 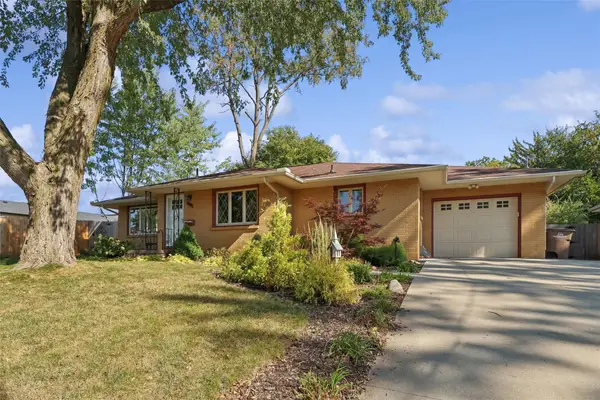 $309,900Pending3 beds 2 baths1,377 sq. ft.
$309,900Pending3 beds 2 baths1,377 sq. ft.1129 64th Street, Windsor Heights, IA 50324
MLS# 728624Listed by: RE/MAX PRECISION $225,000Active3 beds 2 baths1,507 sq. ft.
$225,000Active3 beds 2 baths1,507 sq. ft.1008 67th Street, Windsor Heights, IA 50324
MLS# 727228Listed by: KELLER WILLIAMS REALTY GDM $345,500Active4 beds 4 baths1,888 sq. ft.
$345,500Active4 beds 4 baths1,888 sq. ft.1703 70th Street, Windsor Heights, IA 50324
MLS# 727789Listed by: CENTURY 21 SIGNATURE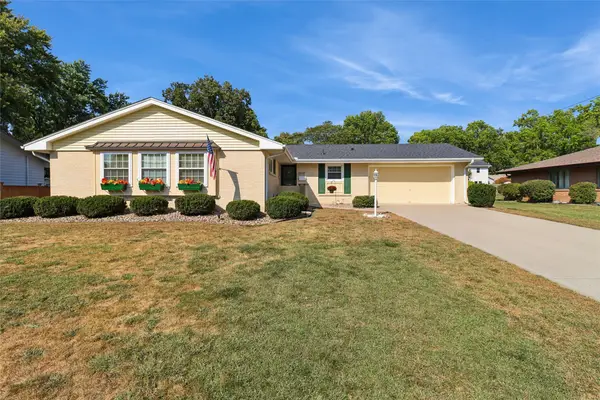 $345,000Active3 beds 3 baths1,839 sq. ft.
$345,000Active3 beds 3 baths1,839 sq. ft.7215 Washington Avenue, Windsor Heights, IA 50324
MLS# 727661Listed by: IOWA REALTY WAUKEE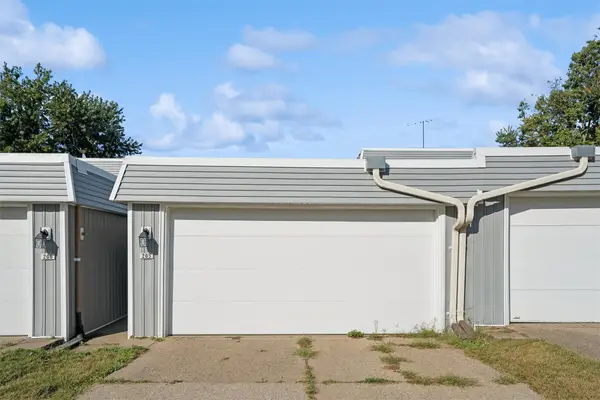 $170,000Active3 beds 2 baths1,760 sq. ft.
$170,000Active3 beds 2 baths1,760 sq. ft.6750 School Street #205, Windsor Heights, IA 50324
MLS# 727654Listed by: IOWA REALTY MILLS CROSSING
