7106 El Rancho Avenue, Windsor Heights, IA 50324
Local realty services provided by:Better Homes and Gardens Real Estate Innovations
7106 El Rancho Avenue,Windsor Heights, IA 50324
$354,900
- 2 Beds
- 3 Baths
- 1,711 sq. ft.
- Single family
- Pending
Listed by: jason rude, mady joy
Office: re/max precision
MLS#:729268
Source:IA_DMAAR
Price summary
- Price:$354,900
- Price per sq. ft.:$207.42
About this home
This spacious ranch home located in the Windsor Heights area is now available! When you enter the house you are greeted by a columned entry, a coat closet, and a large living room, from there you can explore the two bedrooms, dining room, kitchen with eat-in area and a family room with fireplace. Both the kitchen and family room have access to a composite deck overlooking the beautifully landscaped, fully fenced in backyard with lower concrete patio! Downstairs you'll find half of the basement finished with new carpet, this includes an extra room that could be used for an office or bedroom and a large family room area (also with access to the backyard). On the other half of the basement you'll find a laundry room, full bathroom, hobby area and plenty of storage! This home has plenty of both front yard space and backyard. With updates like a new roof (2013), new gutters (2012), new sewer line, furnace, AC (2014), a new dishwasher (2024), range and microwave (2025) and recently updated windows throughout the whole main level (2020) this house is ready for new owners! Come check out this Windsor Heights gem today! All information obtained from seller and public records.
Contact an agent
Home facts
- Year built:1958
- Listing ID #:729268
- Added:9 day(s) ago
- Updated:October 31, 2025 at 08:43 PM
Rooms and interior
- Bedrooms:2
- Total bathrooms:3
- Full bathrooms:2
- Half bathrooms:1
- Living area:1,711 sq. ft.
Heating and cooling
- Cooling:Central Air
- Heating:Forced Air, Gas, Natural Gas
Structure and exterior
- Roof:Asphalt, Shingle
- Year built:1958
- Building area:1,711 sq. ft.
- Lot area:0.24 Acres
Utilities
- Water:Public
- Sewer:Public Sewer
Finances and disclosures
- Price:$354,900
- Price per sq. ft.:$207.42
- Tax amount:$5,030
New listings near 7106 El Rancho Avenue
- New
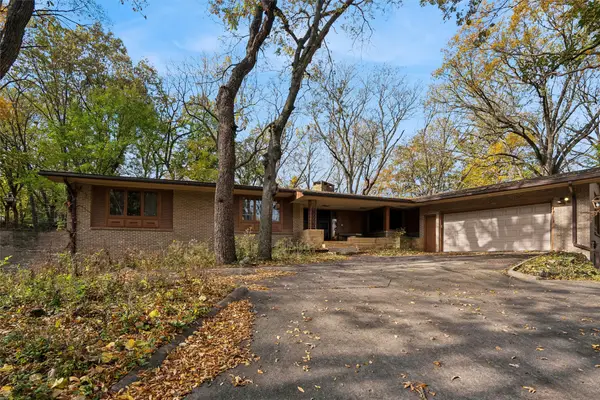 $550,000Active4 beds 3 baths2,733 sq. ft.
$550,000Active4 beds 3 baths2,733 sq. ft.1710 Plaza Circle, Windsor Heights, IA 50324
MLS# 729483Listed by: LPT REALTY, LLC - New
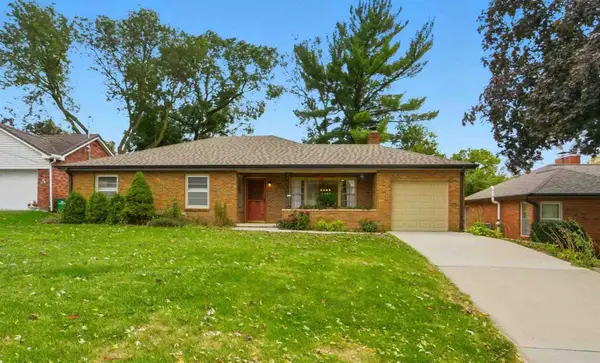 $330,000Active3 beds 3 baths1,520 sq. ft.
$330,000Active3 beds 3 baths1,520 sq. ft.6564 Colby Avenue, Windsor Heights, IA 50324
MLS# 729221Listed by: EXP REALTY, LLC 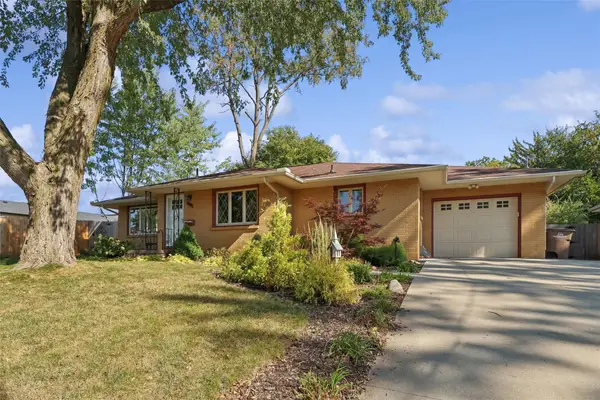 $309,900Pending3 beds 2 baths1,377 sq. ft.
$309,900Pending3 beds 2 baths1,377 sq. ft.1129 64th Street, Windsor Heights, IA 50324
MLS# 728624Listed by: RE/MAX PRECISION $225,000Active3 beds 2 baths1,507 sq. ft.
$225,000Active3 beds 2 baths1,507 sq. ft.1008 67th Street, Windsor Heights, IA 50324
MLS# 727228Listed by: KELLER WILLIAMS REALTY GDM $345,500Active4 beds 4 baths1,888 sq. ft.
$345,500Active4 beds 4 baths1,888 sq. ft.1703 70th Street, Windsor Heights, IA 50324
MLS# 727789Listed by: CENTURY 21 SIGNATURE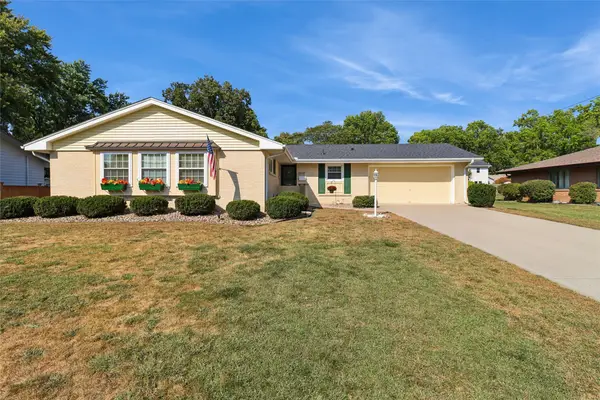 $345,000Active3 beds 3 baths1,839 sq. ft.
$345,000Active3 beds 3 baths1,839 sq. ft.7215 Washington Avenue, Windsor Heights, IA 50324
MLS# 727661Listed by: IOWA REALTY WAUKEE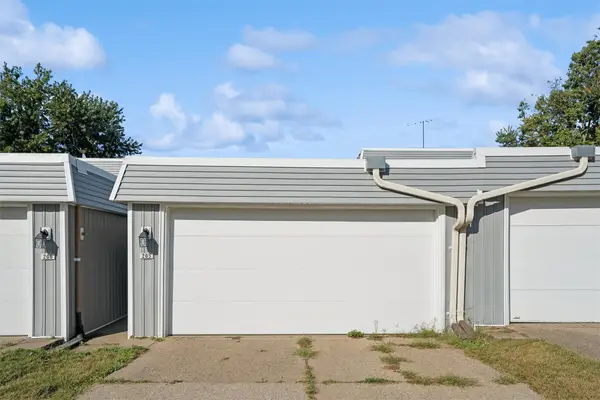 $170,000Active3 beds 2 baths1,760 sq. ft.
$170,000Active3 beds 2 baths1,760 sq. ft.6750 School Street #205, Windsor Heights, IA 50324
MLS# 727654Listed by: IOWA REALTY MILLS CROSSING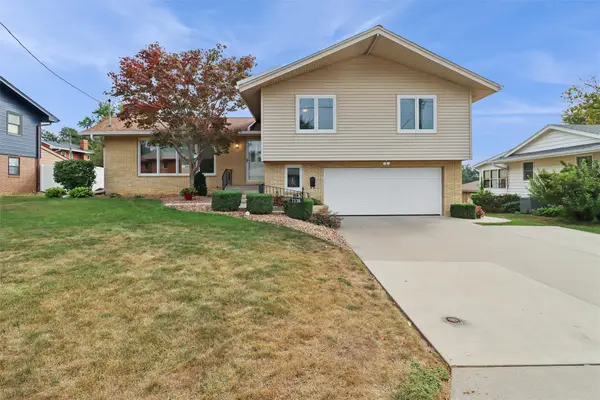 $354,900Pending4 beds 3 baths1,939 sq. ft.
$354,900Pending4 beds 3 baths1,939 sq. ft.7136 Garrison Road, Windsor Heights, IA 50324
MLS# 727521Listed by: LPT REALTY, LLC $415,000Active5 beds 3 baths2,135 sq. ft.
$415,000Active5 beds 3 baths2,135 sq. ft.6808 Timmons Drive, Windsor Heights, IA 50324
MLS# 726972Listed by: LPT REALTY, LLC
