7136 Garrison Road, Windsor Heights, IA 50324
Local realty services provided by:Better Homes and Gardens Real Estate Innovations
7136 Garrison Road,Windsor Heights, IA 50324
$354,900
- 4 Beds
- 3 Baths
- 1,939 sq. ft.
- Single family
- Pending
Listed by: amy forte, kyle clarkson
Office: lpt realty, llc.
MLS#:727521
Source:IA_DMAAR
Price summary
- Price:$354,900
- Price per sq. ft.:$183.03
About this home
Welcome to this updated 4-bedroom, 2.5 bath home filled with thoughtful details inside and out! The heart of the home is the stunning kitchen with custom cabinetry, quartz counters, under-cabinet lighting, double oven, and smart touches like soft-close doors/drawers, a one-touch faucet, sliding pantry shelves, and built-in spice rack. The spacious living and dining area features cove ceilings, crisp white trim and plenty of natural light with hardwood floors under carpet. A lower level family room with hardwood floors and 3/4 bath connects to a bright 3-season room perfect for enjoying the saltwater hot tub year-round. Upstairs, you'll find four bedrooms, including a primary suite with a private half bath. The renovated full bath boasts dual sinks and built-in storage. Every bedroom offers cedar closets and ceiling fans for comfort and hardwood floors under carpet. Outside, the professionally landscaped yard is ready for entertaining with a stamped patio and storage shed. The insulated garage, whole-house generator, and updated windows add convenience and peace of mind. This home combines classic charm with modern updates -truly move-in ready. Don't miss your chance to own this beautiful home in the highly sought-after West Des Moines School District!
Contact an agent
Home facts
- Year built:1957
- Listing ID #:727521
- Added:42 day(s) ago
- Updated:November 15, 2025 at 09:07 AM
Rooms and interior
- Bedrooms:4
- Total bathrooms:3
- Full bathrooms:1
- Half bathrooms:1
- Living area:1,939 sq. ft.
Heating and cooling
- Cooling:Central Air
- Heating:Forced Air, Gas, Natural Gas
Structure and exterior
- Roof:Asphalt, Shingle
- Year built:1957
- Building area:1,939 sq. ft.
- Lot area:0.19 Acres
Utilities
- Water:Public
- Sewer:Public Sewer
Finances and disclosures
- Price:$354,900
- Price per sq. ft.:$183.03
- Tax amount:$5,427
New listings near 7136 Garrison Road
- New
 $225,000Active3 beds 1 baths1,071 sq. ft.
$225,000Active3 beds 1 baths1,071 sq. ft.1506 64th Street, Windsor Heights, IA 50324
MLS# 730408Listed by: KELLER WILLIAMS REALTY GDM - Open Sun, 1 to 4pmNew
 $315,000Active3 beds 2 baths1,016 sq. ft.
$315,000Active3 beds 2 baths1,016 sq. ft.1206 68th Street, Windsor Heights, IA 50324
MLS# 730186Listed by: STEVENS REALTY - Open Sun, 1 to 3pmNew
 $340,000Active3 beds 3 baths1,448 sq. ft.
$340,000Active3 beds 3 baths1,448 sq. ft.6826 Colby Avenue, Windsor Heights, IA 50324
MLS# 730013Listed by: RE/MAX REVOLUTION 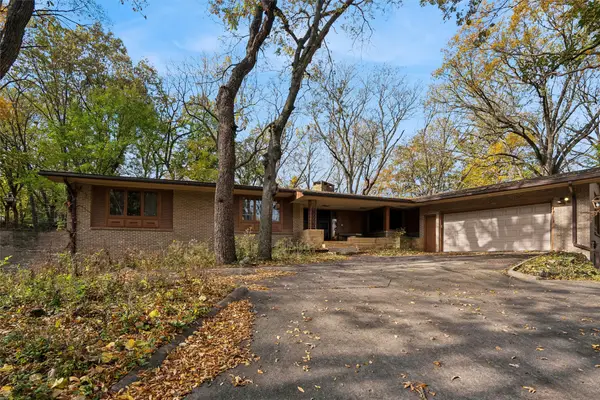 $550,000Active4 beds 3 baths2,733 sq. ft.
$550,000Active4 beds 3 baths2,733 sq. ft.1710 Plaza Circle, Windsor Heights, IA 50324
MLS# 729483Listed by: LPT REALTY, LLC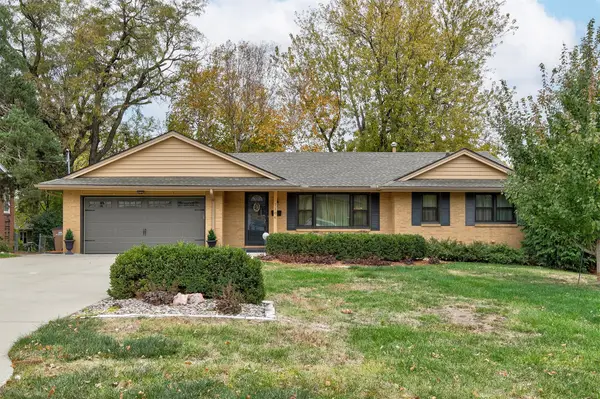 $354,900Pending2 beds 3 baths1,711 sq. ft.
$354,900Pending2 beds 3 baths1,711 sq. ft.7106 El Rancho Avenue, Windsor Heights, IA 50324
MLS# 729268Listed by: RE/MAX PRECISION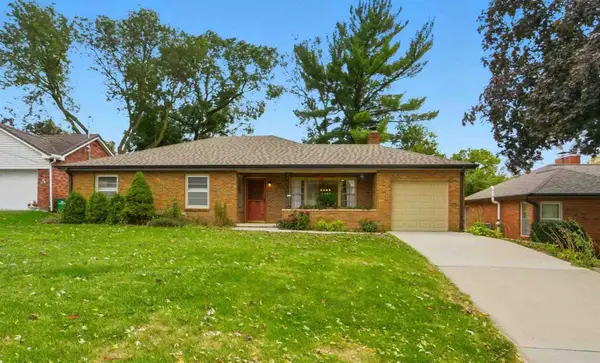 $330,000Active3 beds 3 baths1,520 sq. ft.
$330,000Active3 beds 3 baths1,520 sq. ft.6564 Colby Avenue, Windsor Heights, IA 50324
MLS# 729221Listed by: EXP REALTY, LLC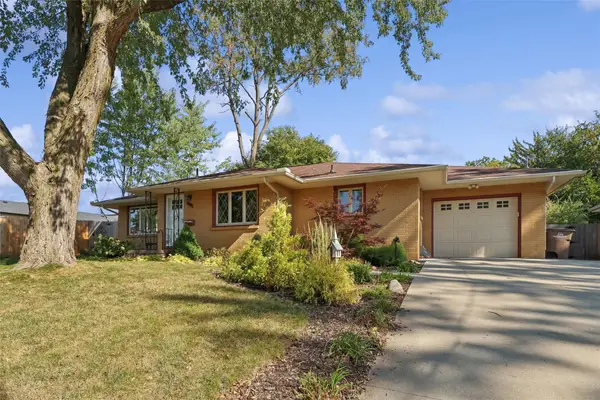 $309,900Pending3 beds 2 baths1,377 sq. ft.
$309,900Pending3 beds 2 baths1,377 sq. ft.1129 64th Street, Windsor Heights, IA 50324
MLS# 728624Listed by: RE/MAX PRECISION $225,000Active3 beds 2 baths1,507 sq. ft.
$225,000Active3 beds 2 baths1,507 sq. ft.1008 67th Street, Windsor Heights, IA 50324
MLS# 727228Listed by: KELLER WILLIAMS REALTY GDM $345,500Active4 beds 4 baths1,888 sq. ft.
$345,500Active4 beds 4 baths1,888 sq. ft.1703 70th Street, Windsor Heights, IA 50324
MLS# 727789Listed by: CENTURY 21 SIGNATURE- Open Tue, 10am to 12pm
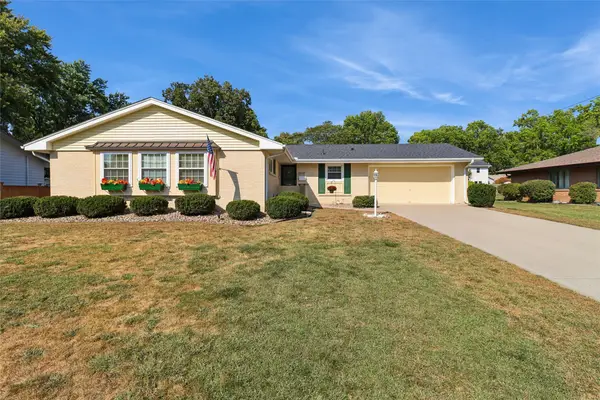 $345,000Active3 beds 3 baths1,839 sq. ft.
$345,000Active3 beds 3 baths1,839 sq. ft.7215 Washington Avenue, Windsor Heights, IA 50324
MLS# 727661Listed by: IOWA REALTY WAUKEE
