405 W 5th Street, Woodward, IA 50276
Local realty services provided by:Better Homes and Gardens Real Estate Innovations
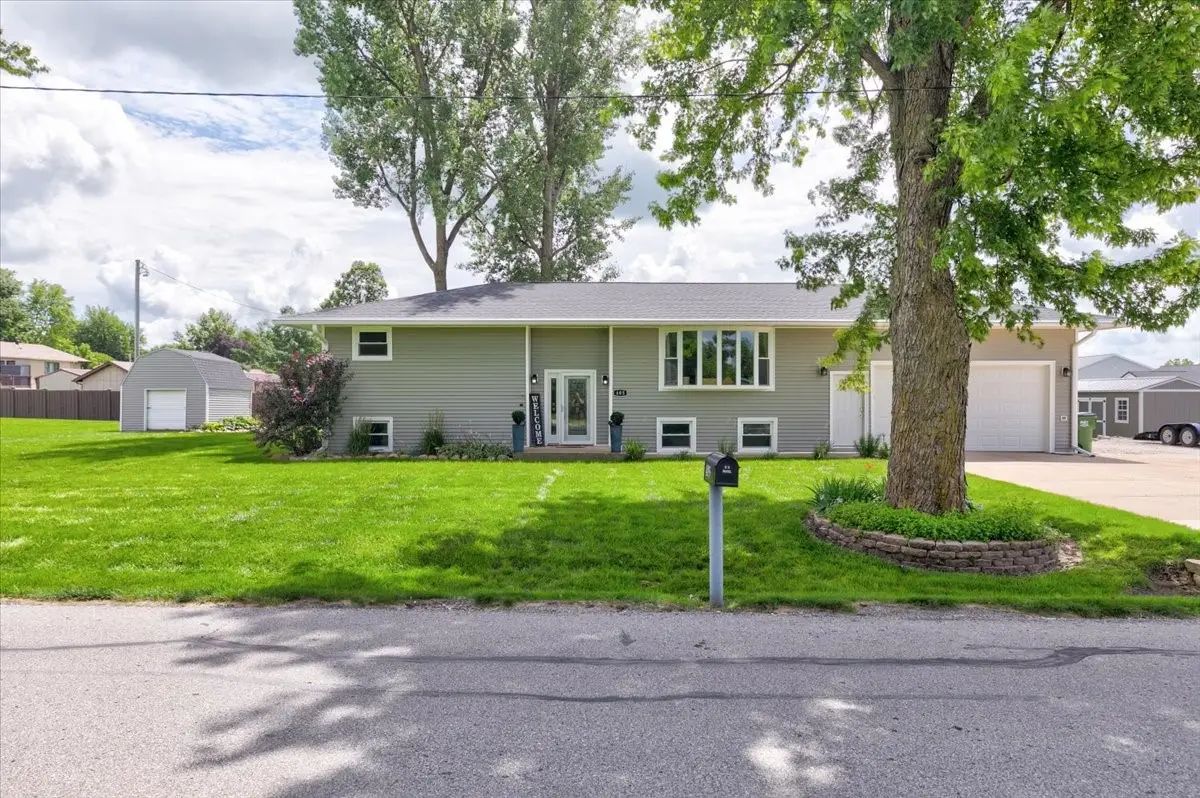
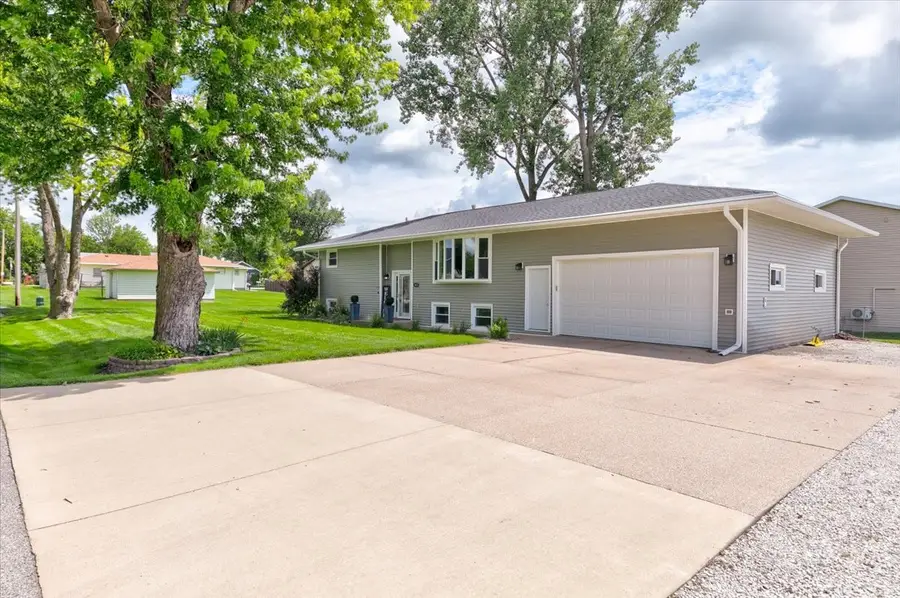

405 W 5th Street,Woodward, IA 50276
$254,900
- 4 Beds
- 3 Baths
- 1,280 sq. ft.
- Single family
- Active
Listed by:aaron ackerlund
Office:keller williams realty gdm
MLS#:723169
Source:IA_DMAAR
Price summary
- Price:$254,900
- Price per sq. ft.:$199.14
About this home
This spacious 4-bedroom home offers the perfect blend of comfort, functionality, and outdoor living on a desirable corner lot. Step inside to find a bright and inviting living room highlighted by a large picture window, neutral finishes, and an open layout that flows into the dining area and kitchen. The home features 4 bedrooms and 3 baths- perfect for busy households or hosting guests. You'll appreciate the generously sized bedrooms and versatile spaces throughout, including a lower-level family room or home office option. Enjoy outdoor living with a large back deck ideal for entertaining, a beautifully maintained yard, and a very nice large storage shed—great for hobbies, gardening, or extra storage. A two-car attached garage and extra parking add convenience. Located just blocks from local parks, schools, and the popular High Trestle Trail, this well-maintained home is ready for you to move right in and enjoy small-town living with easy access to the metro!
Contact an agent
Home facts
- Year built:1975
- Listing Id #:723169
- Added:17 day(s) ago
- Updated:August 07, 2025 at 01:46 AM
Rooms and interior
- Bedrooms:4
- Total bathrooms:3
- Full bathrooms:1
- Living area:1,280 sq. ft.
Heating and cooling
- Cooling:Central Air
- Heating:Forced Air, Gas, Natural Gas
Structure and exterior
- Roof:Asphalt, Shingle
- Year built:1975
- Building area:1,280 sq. ft.
- Lot area:0.32 Acres
Utilities
- Water:Public
- Sewer:Public Sewer
Finances and disclosures
- Price:$254,900
- Price per sq. ft.:$199.14
- Tax amount:$3,973
New listings near 405 W 5th Street
- New
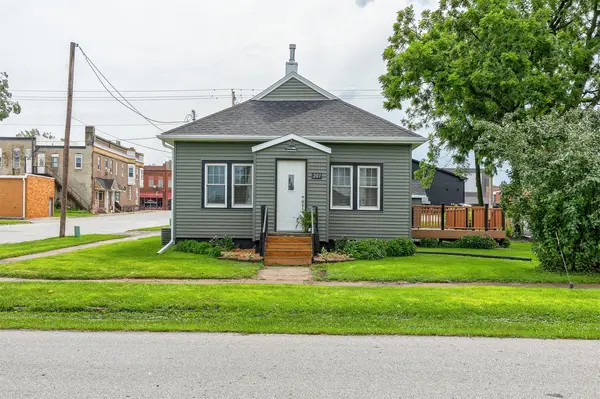 $186,000Active2 beds 1 baths864 sq. ft.
$186,000Active2 beds 1 baths864 sq. ft.201 Walnut Avenue, Woodward, IA 50276
MLS# 723878Listed by: BOUTIQUE REAL ESTATE 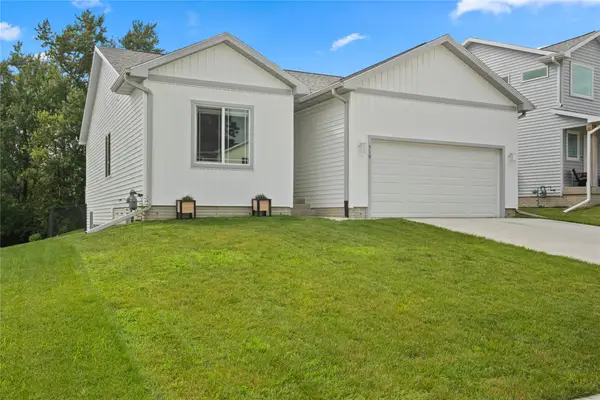 $370,000Active5 beds 3 baths1,271 sq. ft.
$370,000Active5 beds 3 baths1,271 sq. ft.510 Ironwood Avenue, Woodward, IA 50276
MLS# 723215Listed by: AGENCY IOWA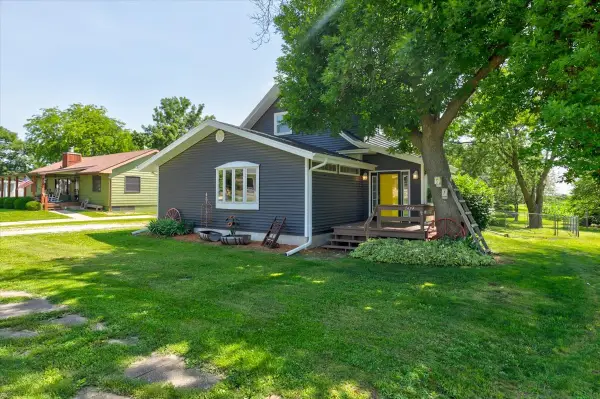 $254,900Pending4 beds 3 baths2,140 sq. ft.
$254,900Pending4 beds 3 baths2,140 sq. ft.509 Cedar Avenue, Woodward, IA 50276
MLS# 722377Listed by: KELLER WILLIAMS REALTY GDM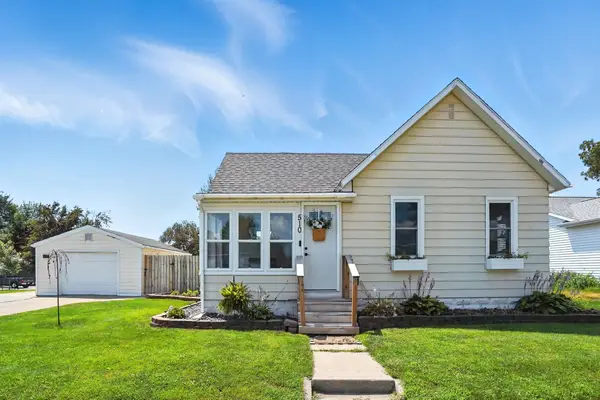 $189,000Pending2 beds 1 baths896 sq. ft.
$189,000Pending2 beds 1 baths896 sq. ft.510 Maple Avenue, Woodward, IA 50276
MLS# 721645Listed by: EPIQUE REALTY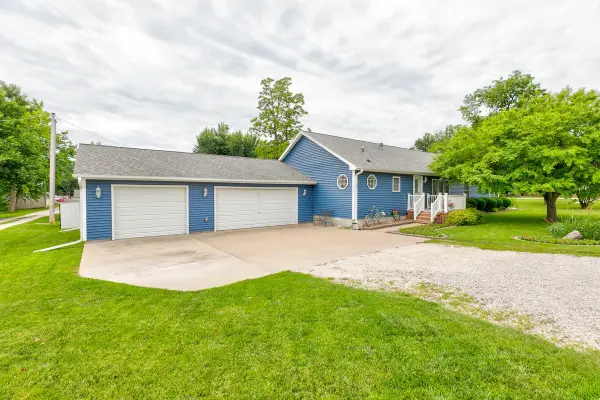 $239,900Pending3 beds 2 baths1,782 sq. ft.
$239,900Pending3 beds 2 baths1,782 sq. ft.201 E 1st Street, Woodward, IA 50276
MLS# 721572Listed by: KELLER WILLIAMS REALTY GDM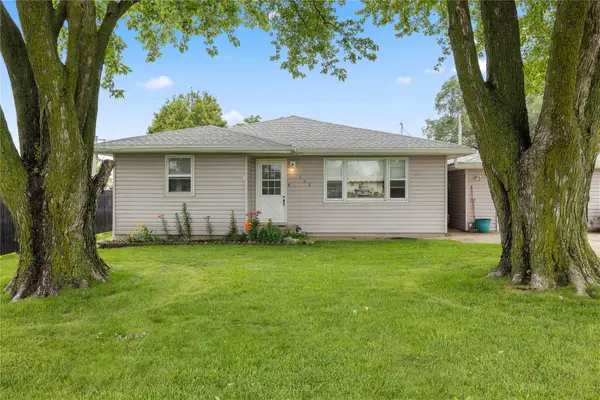 $293,500Active4 beds 2 baths1,948 sq. ft.
$293,500Active4 beds 2 baths1,948 sq. ft.706 Maple Avenue, Woodward, IA 50276
MLS# 720997Listed by: REALTY ONE GROUP IMPACT $205,000Pending2 beds 1 baths1,215 sq. ft.
$205,000Pending2 beds 1 baths1,215 sq. ft.310 E 1st Street, Woodward, IA 50276
MLS# 720780Listed by: VIA GROUP, REALTORS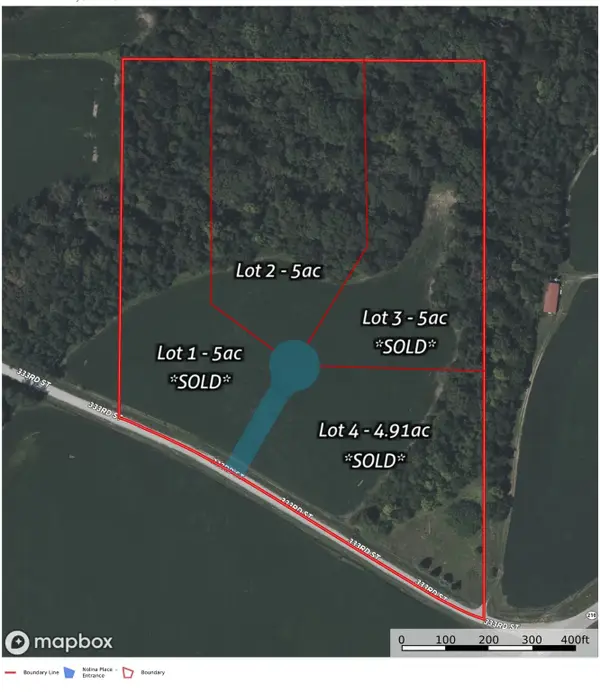 $215,000Pending4.99 Acres
$215,000Pending4.99 Acres010 Lot 2 333rd Street, Woodward, IA 50276
MLS# 713082Listed by: RE/MAX REAL ESTATE CENTER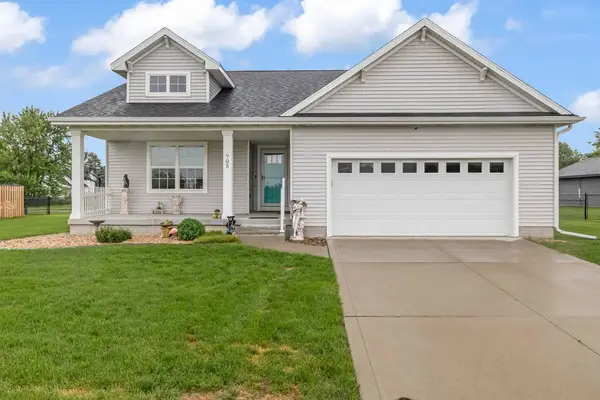 $385,000Pending3 beds 3 baths1,608 sq. ft.
$385,000Pending3 beds 3 baths1,608 sq. ft.705 Ironwood Avenue, Woodward, IA 50276
MLS# 719616Listed by: RE/MAX PRECISION
