705 Ironwood Avenue, Woodward, IA 50276
Local realty services provided by:Better Homes and Gardens Real Estate Innovations
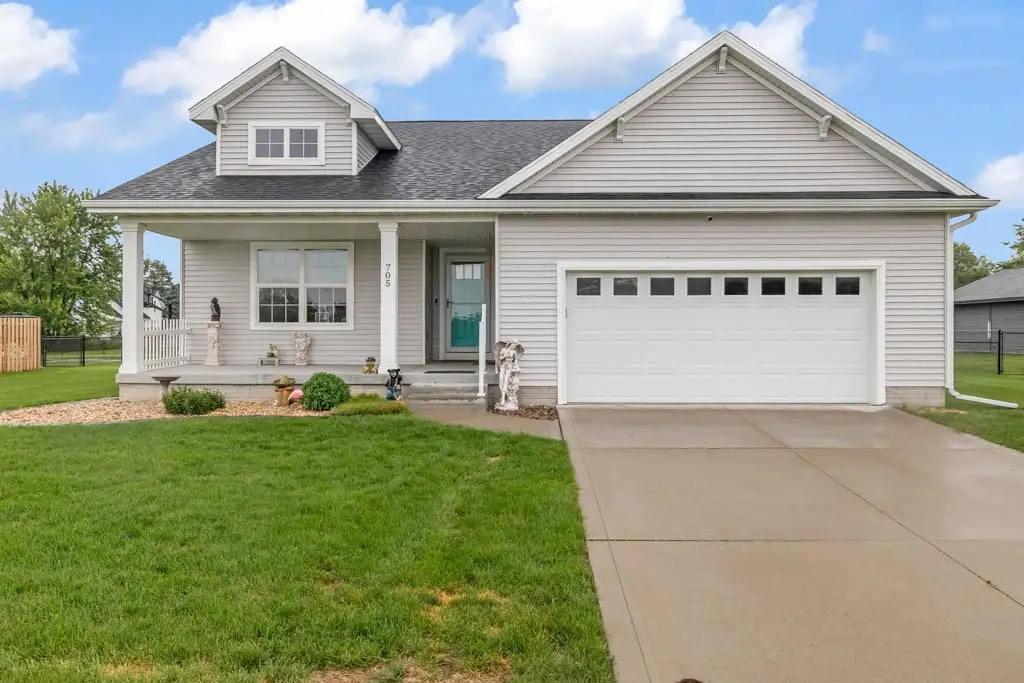
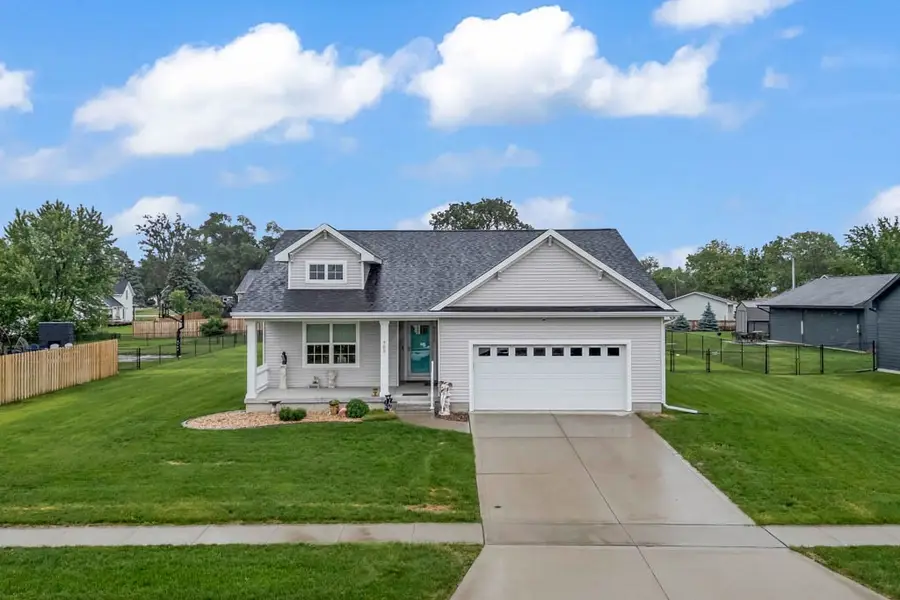
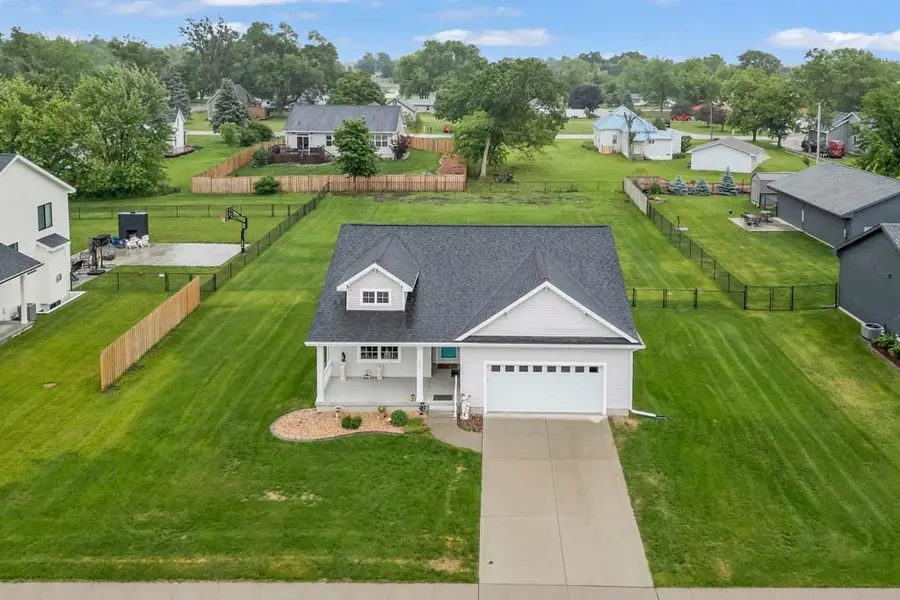
705 Ironwood Avenue,Woodward, IA 50276
$385,000
- 3 Beds
- 3 Baths
- 1,608 sq. ft.
- Single family
- Pending
Listed by:chris kew
Office:re/max precision
MLS#:719616
Source:IA_DMAAR
Price summary
- Price:$385,000
- Price per sq. ft.:$239.43
About this home
Step into this beautiful ranch-style home nestled on a spacious half-acre fenced lot. Enjoy peaceful mornings and evening sunsets from the large front porch, offering scenic views and plenty of charm. Inside, the kitchen is a dream with a generous walk-in pantry, quartz countertops, stainless steel appliances, gas cooktop, and a vented hood. Soaring vaulted ceilings create an open, airy feel throughout the living room, kitchen, and dining area. A bright sunroom just off the dining space invites natural light and year-round enjoyment. The primary suite is a true retreat, featuring a tray ceiling, double vanity, and a large walk-in closet with convenient access to the laundry/mudroom. The finished lower level adds even more space with a large family room, built-ins with an electric fireplace, wet bar with refrigerator included, plus an additional bedroom, full bath, and ample storage. Located just minutes from the golf course and Highway 141 for easy access. All information obtained from seller and public records.
Contact an agent
Home facts
- Year built:2019
- Listing Id #:719616
- Added:74 day(s) ago
- Updated:August 19, 2025 at 07:27 AM
Rooms and interior
- Bedrooms:3
- Total bathrooms:3
- Full bathrooms:3
- Living area:1,608 sq. ft.
Heating and cooling
- Cooling:Central Air
- Heating:Forced Air, Gas, Natural Gas
Structure and exterior
- Roof:Asphalt, Shingle
- Year built:2019
- Building area:1,608 sq. ft.
- Lot area:0.53 Acres
Utilities
- Water:Public
- Sewer:Public Sewer
Finances and disclosures
- Price:$385,000
- Price per sq. ft.:$239.43
- Tax amount:$5,999
New listings near 705 Ironwood Avenue
- New
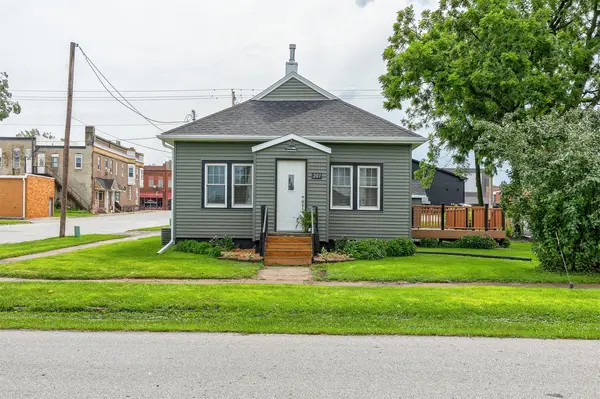 $186,000Active2 beds 1 baths864 sq. ft.
$186,000Active2 beds 1 baths864 sq. ft.201 Walnut Avenue, Woodward, IA 50276
MLS# 723878Listed by: BOUTIQUE REAL ESTATE 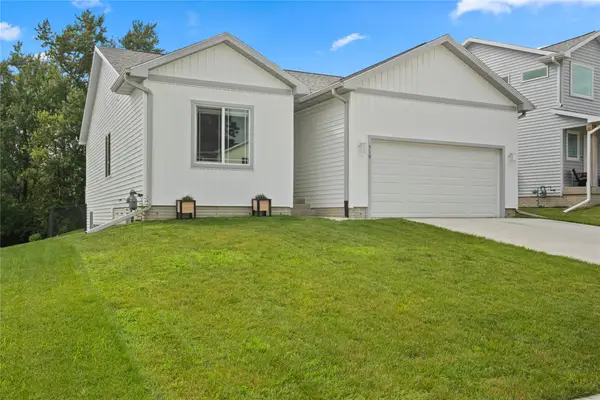 $370,000Active5 beds 3 baths1,271 sq. ft.
$370,000Active5 beds 3 baths1,271 sq. ft.510 Ironwood Avenue, Woodward, IA 50276
MLS# 723215Listed by: AGENCY IOWA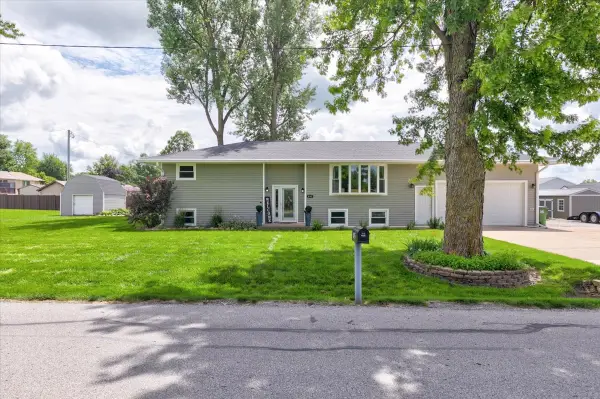 $254,900Active4 beds 3 baths1,280 sq. ft.
$254,900Active4 beds 3 baths1,280 sq. ft.405 W 5th Street, Woodward, IA 50276
MLS# 723169Listed by: KELLER WILLIAMS REALTY GDM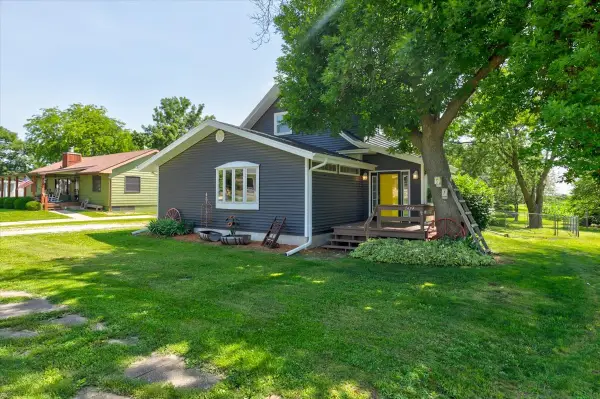 $254,900Pending4 beds 3 baths2,140 sq. ft.
$254,900Pending4 beds 3 baths2,140 sq. ft.509 Cedar Avenue, Woodward, IA 50276
MLS# 722377Listed by: KELLER WILLIAMS REALTY GDM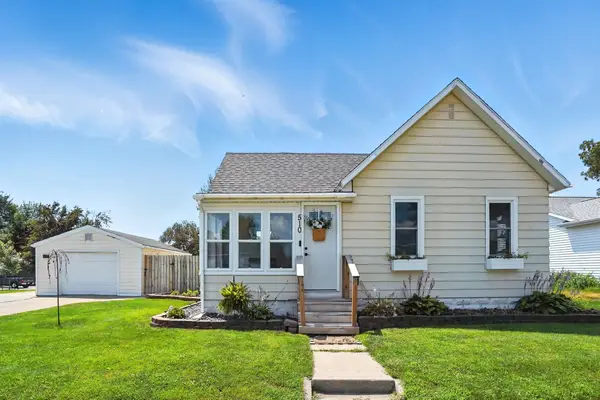 $189,000Pending2 beds 1 baths896 sq. ft.
$189,000Pending2 beds 1 baths896 sq. ft.510 Maple Avenue, Woodward, IA 50276
MLS# 721645Listed by: EPIQUE REALTY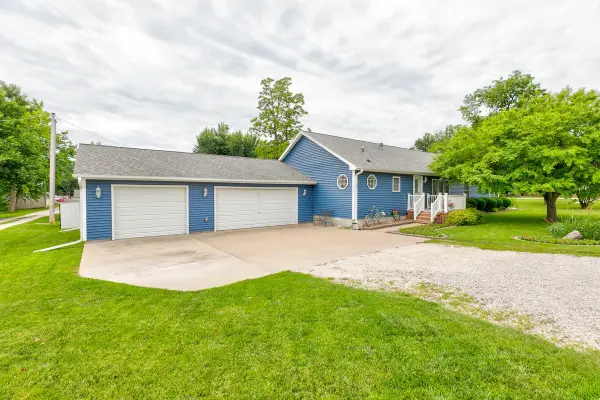 $239,900Pending3 beds 2 baths1,782 sq. ft.
$239,900Pending3 beds 2 baths1,782 sq. ft.201 E 1st Street, Woodward, IA 50276
MLS# 721572Listed by: KELLER WILLIAMS REALTY GDM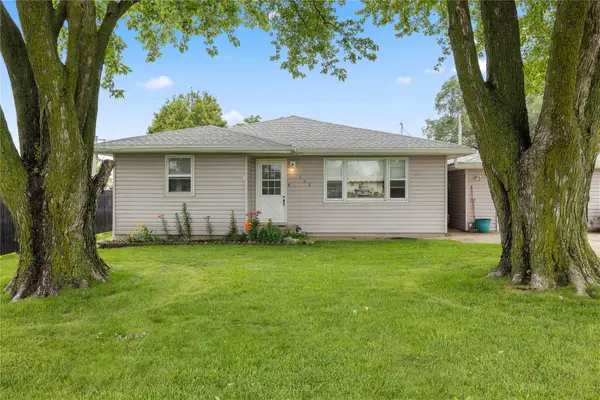 $293,500Active4 beds 2 baths1,948 sq. ft.
$293,500Active4 beds 2 baths1,948 sq. ft.706 Maple Avenue, Woodward, IA 50276
MLS# 720997Listed by: REALTY ONE GROUP IMPACT $205,000Pending2 beds 1 baths1,215 sq. ft.
$205,000Pending2 beds 1 baths1,215 sq. ft.310 E 1st Street, Woodward, IA 50276
MLS# 720780Listed by: VIA GROUP, REALTORS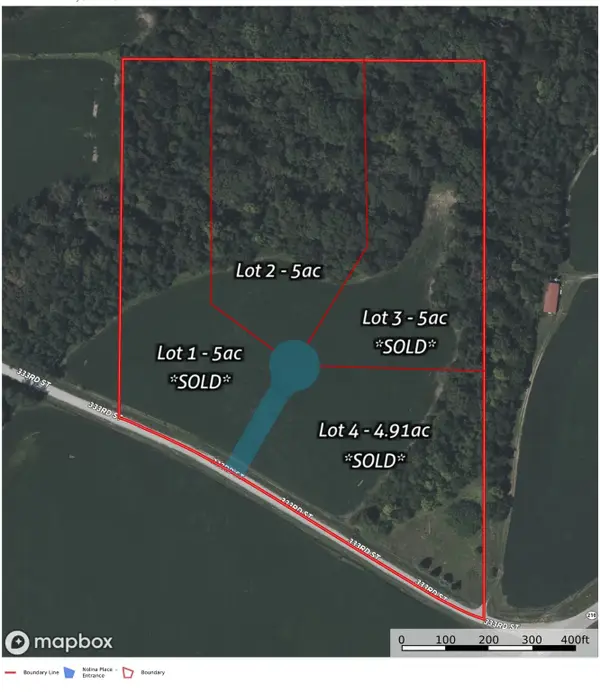 $215,000Pending4.99 Acres
$215,000Pending4.99 Acres010 Lot 2 333rd Street, Woodward, IA 50276
MLS# 713082Listed by: RE/MAX REAL ESTATE CENTER
