1996 Bellagio Drive, AMMON, ID 83406
Local realty services provided by:Better Homes and Gardens Real Estate 43° North
1996 Bellagio Drive,AMMON, ID 83406
$499,000
- 6 Beds
- 3 Baths
- 3,152 sq. ft.
- Single family
- Pending
Listed by:josh cummings
Office:fall creek homes
MLS#:2178453
Source:ID_SRMLS
Price summary
- Price:$499,000
- Price per sq. ft.:$158.31
About this home
Fall Creek Homes' Mt Timpanogas plan is built for the discerning buyer! The open layout with vaulted ceilings along with the beautiful touch of modern finishes will make you feel right at home! The kitchen is carefully designed with beautiful finishes and added functionality. It has a huge island, which makes dining a breeze! The open concept has plenty of space for furniture and gatherings. The Living Room has large cased windows that fill the room with sunshine! The Master Suite is fit for royalty. The large room and luxurious bathroom features a large tub and a separate shower with tile and glass surrounds. There is plenty of room for hobbies and storage inside and outside. The finished basement is entertainment central! It features a large family room, additional bedrooms and a full bathroom! Lots of storage inside and outside! Gotta love The Villas! Close to hospitals, shopping and more. Tired of feeling sidelined? For a complete new home experience, winning financing strategy and additional details, contact the Listing Agent. This masterpiece is scheduled for completion late September.
Contact an agent
Home facts
- Year built:2025
- Listing ID #:2178453
- Added:35 day(s) ago
- Updated:August 28, 2025 at 04:59 PM
Rooms and interior
- Bedrooms:6
- Total bathrooms:3
- Full bathrooms:3
- Living area:3,152 sq. ft.
Structure and exterior
- Roof:Architectural
- Year built:2025
- Building area:3,152 sq. ft.
- Lot area:0.27 Acres
Schools
- High school:THUNDER RIDGE-D93
- Middle school:Black Canyon M.S.
- Elementary school:RIMROCK
Utilities
- Water:Public
- Sewer:Public Sewer
Finances and disclosures
- Price:$499,000
- Price per sq. ft.:$158.31
New listings near 1996 Bellagio Drive
- New
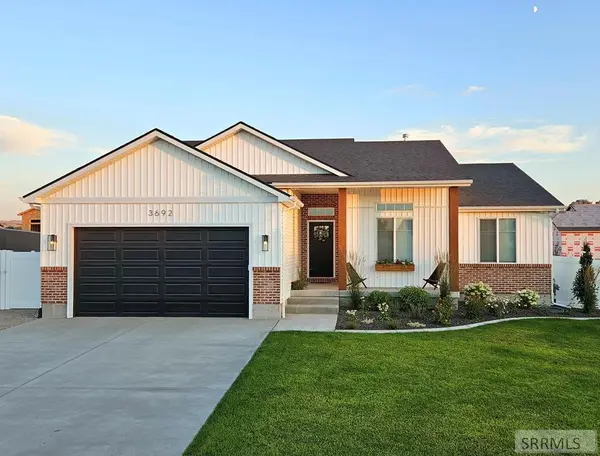 $429,900Active3 beds 2 baths2,748 sq. ft.
$429,900Active3 beds 2 baths2,748 sq. ft.3692 Hidden Valley Drive, AMMON, ID 83406
MLS# 2179219Listed by: SILVERCREEK REALTY GROUP - New
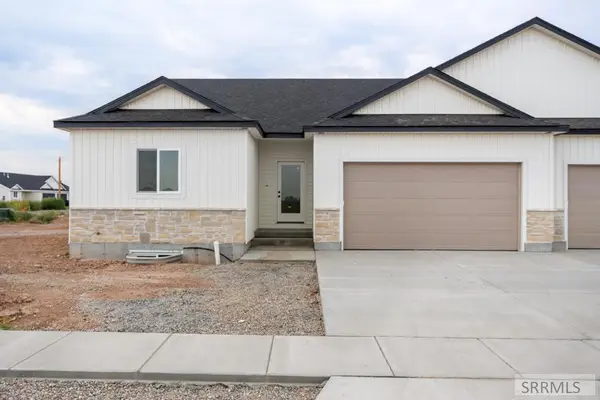 $365,000Active3 beds 2 baths2,840 sq. ft.
$365,000Active3 beds 2 baths2,840 sq. ft.3706 Felix Way, AMMON, ID 83401
MLS# 2179205Listed by: REAL BROKER LLC - New
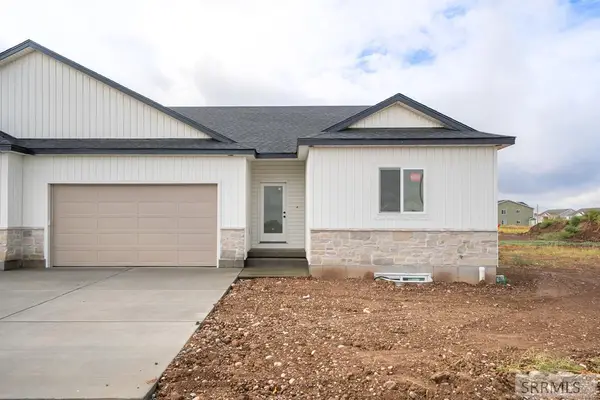 $365,000Active3 beds 2 baths2,840 sq. ft.
$365,000Active3 beds 2 baths2,840 sq. ft.3694 Felix Way, AMMON, ID 83401
MLS# 2179206Listed by: REAL BROKER LLC - New
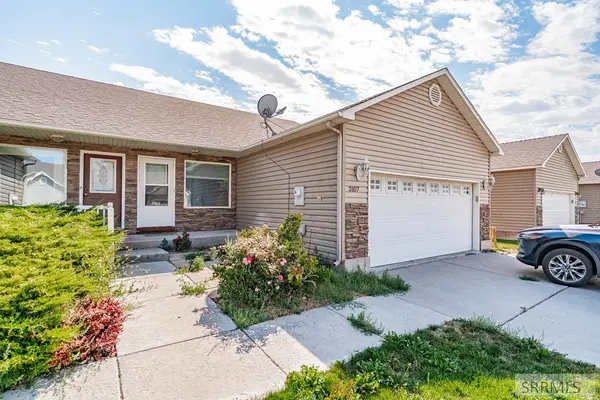 $290,000Active3 beds 2 baths1,388 sq. ft.
$290,000Active3 beds 2 baths1,388 sq. ft.3107 1st Street, AMMON, ID 83401
MLS# 2179134Listed by: CENTURY 21 HIGH DESERT 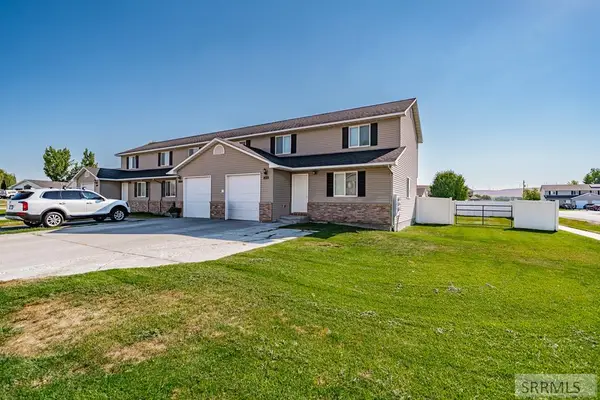 $285,000Pending3 beds 2 baths1,440 sq. ft.
$285,000Pending3 beds 2 baths1,440 sq. ft.2025 Dakota Lane, IDAHO FALLS, ID 83406
MLS# 2179120Listed by: SILVERCREEK REALTY GROUP- New
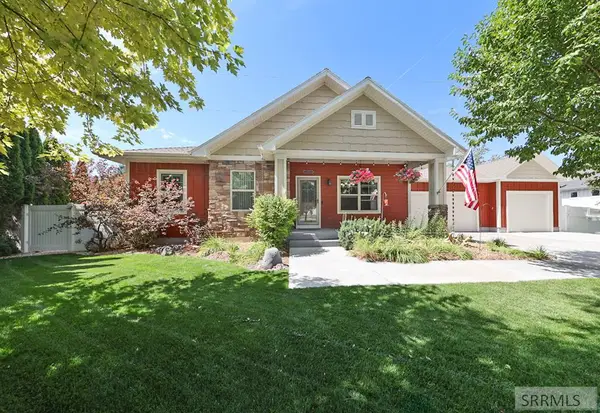 $649,900Active5 beds 3 baths3,658 sq. ft.
$649,900Active5 beds 3 baths3,658 sq. ft.6349 Tower Castle Loop, AMMON, ID 83406
MLS# 2179115Listed by: BOSS REAL ESTATE 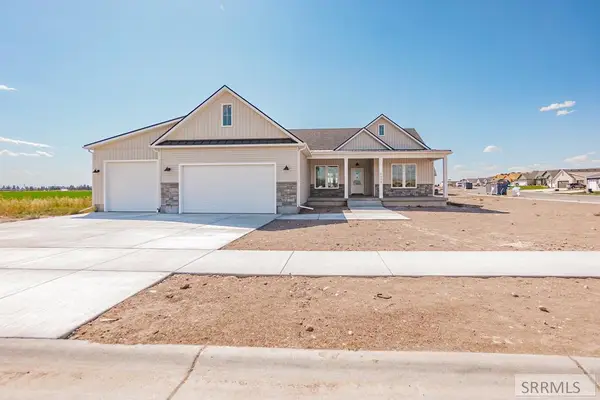 $789,900Pending6 beds 4 baths4,123 sq. ft.
$789,900Pending6 beds 4 baths4,123 sq. ft.5358 Hobble Creek, AMMON, ID 83406
MLS# 2179034Listed by: IDEAL ESTATE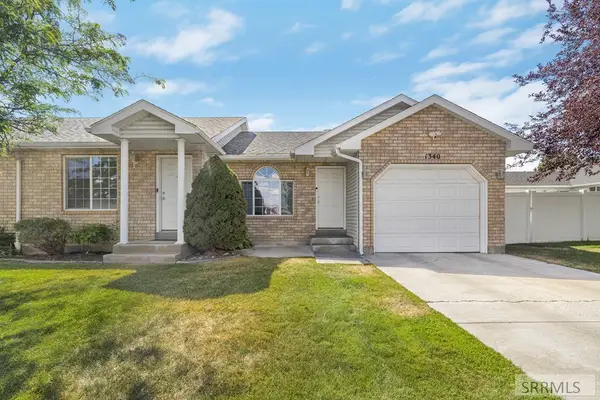 $270,000Pending2 beds 2 baths900 sq. ft.
$270,000Pending2 beds 2 baths900 sq. ft.1340 Tiebreaker Drive, AMMON, ID 83406
MLS# 2179013Listed by: KELLER WILLIAMS REALTY EAST IDAHO- New
 $275,000Active1.01 Acres
$275,000Active1.01 Acres4647 Majestic View Drive, AMMON, ID 83406
MLS# 2178977Listed by: KELLER WILLIAMS REALTY EAST IDAHO  $120,000Active1.93 Acres
$120,000Active1.93 AcresTBD Packbridge Lane, AMMON, ID 83406
MLS# 2178955Listed by: REALTY ONE GROUP PROFESSIONALS
