2189 Frontier Drive, AMMON, ID 83406
Local realty services provided by:Better Homes and Gardens Real Estate 43° North
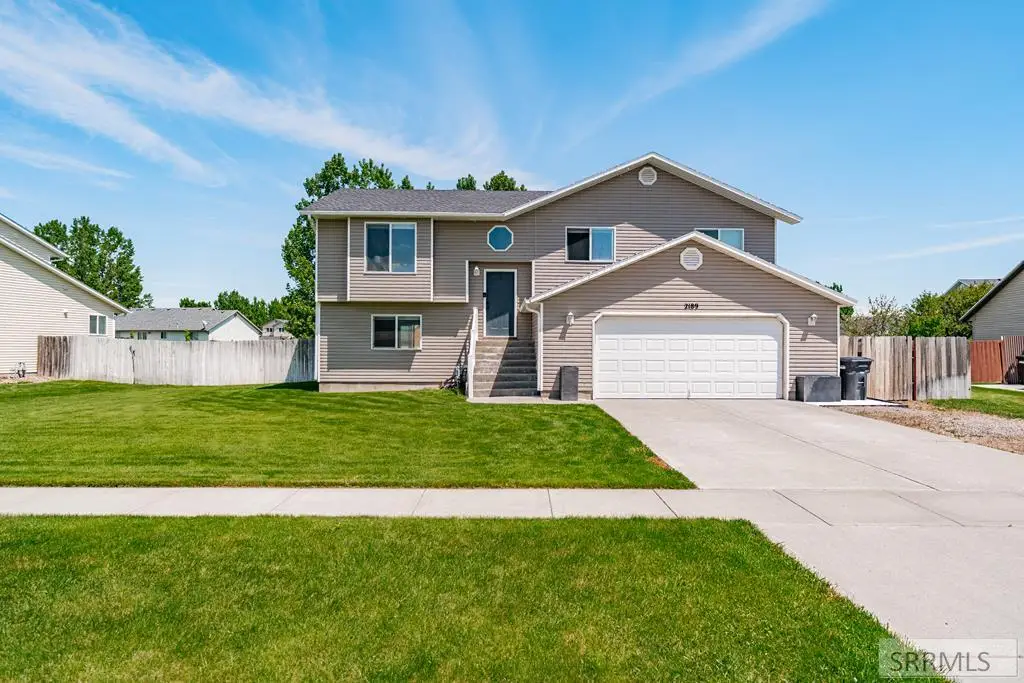
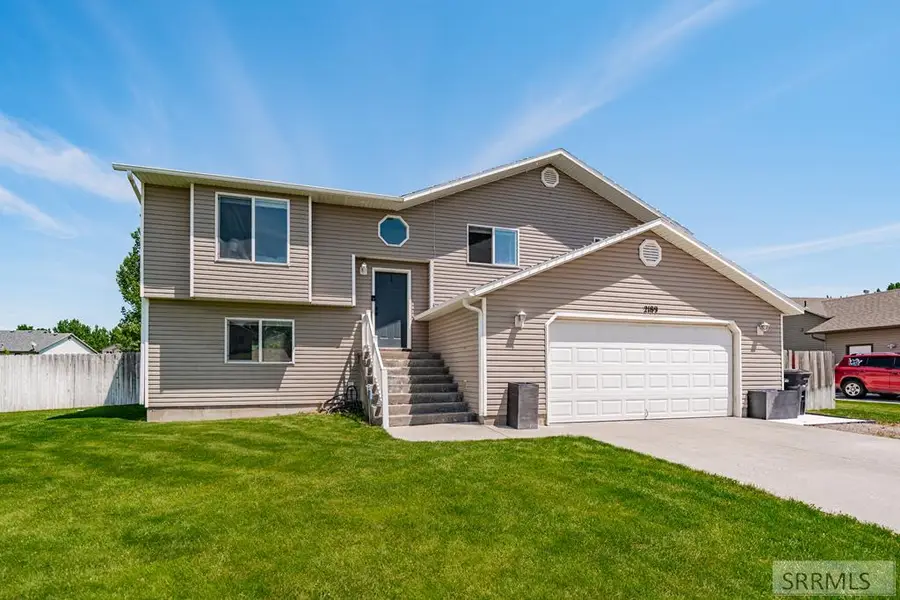

2189 Frontier Drive,AMMON, ID 83406
$395,000
- 4 Beds
- 3 Baths
- 2,084 sq. ft.
- Single family
- Pending
Listed by:ali van orden
Office:keller williams realty east idaho
MLS#:2176257
Source:ID_SRMLS
Price summary
- Price:$395,000
- Price per sq. ft.:$189.54
About this home
Step into this spacious and welcoming 4-bedroom, 3-bathroom home located in the desirable Eagle Point Subdivision—designed with comfort and entertaining in mind. The bright, open kitchen includes a dedicated dining area, perfect for shared meals and special gatherings. The master suite provides a private retreat complete with its own en-suite bathroom for added comfort. Downstairs, you'll find a generous lower-level family room with direct walk-out access to the backyard, ideal for indoor-outdoor living. A newly added bathroom on this level adds convenience and functionality. Outside, enjoy the large, fully fenced yard equipped with a sprinkler system to keep the lawn looking its best. A designated gravel area offers space for a trampoline, playset, or future outdoor enhancements. The two-car garage provides ample room for both storage and parking. Don't miss your chance to call this wonderful property home—plus, the sellers are offering a $10,000 flooring allowance!
Contact an agent
Home facts
- Year built:2005
- Listing Id #:2176257
- Added:100 day(s) ago
- Updated:August 02, 2025 at 09:40 PM
Rooms and interior
- Bedrooms:4
- Total bathrooms:3
- Full bathrooms:3
- Living area:2,084 sq. ft.
Heating and cooling
- Heating:Forced Air
Structure and exterior
- Roof:Composition
- Year built:2005
- Building area:2,084 sq. ft.
- Lot area:0.35 Acres
Schools
- High school:HILLCREST 93HS
- Middle school:SANDCREEK 93JH
- Elementary school:MOUNTAIN VALLEY ELEM 93
Utilities
- Water:Public
- Sewer:Public Sewer
Finances and disclosures
- Price:$395,000
- Price per sq. ft.:$189.54
- Tax amount:$2,620 (2024)
New listings near 2189 Frontier Drive
- New
 $345,000Active3 beds 2 baths2,600 sq. ft.
$345,000Active3 beds 2 baths2,600 sq. ft.1303 Jackson Drive, AMMON, ID 83406
MLS# 2178889Listed by: EDGE REAL ESTATE - New
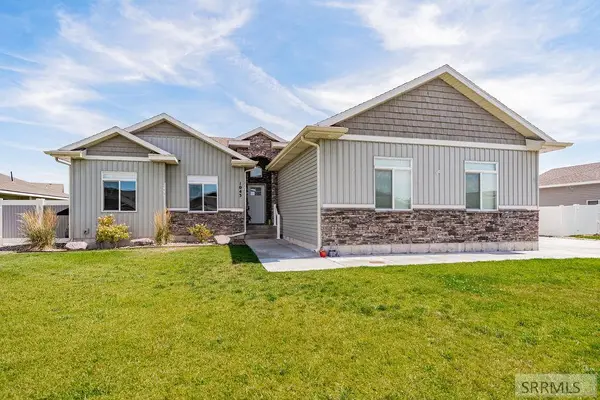 $540,000Active6 beds 3 baths2,736 sq. ft.
$540,000Active6 beds 3 baths2,736 sq. ft.1043 Diamond Drive, AMMON, ID 83406
MLS# 2178880Listed by: SILVERCREEK REALTY GROUP - New
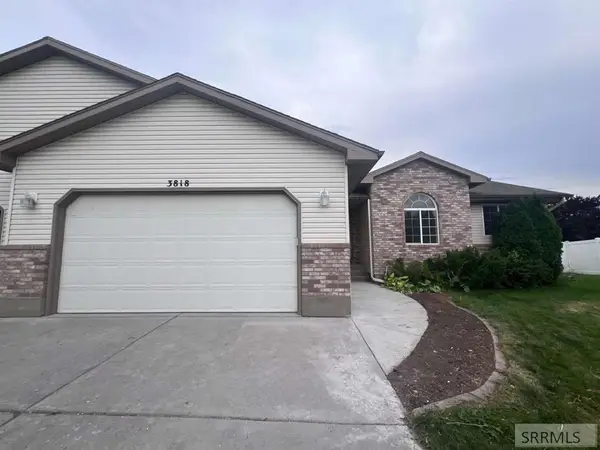 $439,950Active5 beds 3 baths3,244 sq. ft.
$439,950Active5 beds 3 baths3,244 sq. ft.3818 Silverwood Circle, IDAHO FALLS, ID 83406
MLS# 2178714Listed by: LOWES FLAT FEE REALTY A HOMEZU PARTNER  $330,000Active2 beds 2 baths1,148 sq. ft.
$330,000Active2 beds 2 baths1,148 sq. ft.1286 Jackson Drive, AMMON, ID 83406
MLS# 2178670Listed by: EVOLV BROKERAGE- Open Sat, 11am to 1pm
 $745,000Active7 beds 3 baths4,825 sq. ft.
$745,000Active7 beds 3 baths4,825 sq. ft.695 Hollow Drive, IDAHO FALLS, ID 83401
MLS# 2178666Listed by: KELLER WILLIAMS REALTY EAST IDAHO  $399,000Active4 beds 3 baths3,058 sq. ft.
$399,000Active4 beds 3 baths3,058 sq. ft.5161 Remember Drive, AMMON, ID 83406
MLS# 2178632Listed by: SILVERCREEK REALTY GROUP $574,875Active5 beds 3 baths3,074 sq. ft.
$574,875Active5 beds 3 baths3,074 sq. ft.4878 Torcello Drive, AMMON, ID 83406
MLS# 2178631Listed by: REAL BROKER LLC $315,000Pending3 beds 2 baths1,595 sq. ft.
$315,000Pending3 beds 2 baths1,595 sq. ft.2145 Avocet Drive, AMMON, ID 83406
MLS# 2178625Listed by: BERKSHIRE HATHAWAY HS SILVERHAWK REALTY EAST IDAHO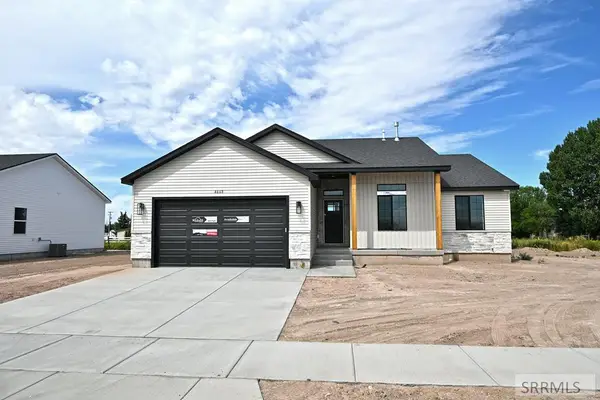 $410,000Pending3 beds 2 baths2,752 sq. ft.
$410,000Pending3 beds 2 baths2,752 sq. ft.4668 Satire Dr, AMMON, ID 83406
MLS# 2178585Listed by: KELLER WILLIAMS REALTY EAST IDAHO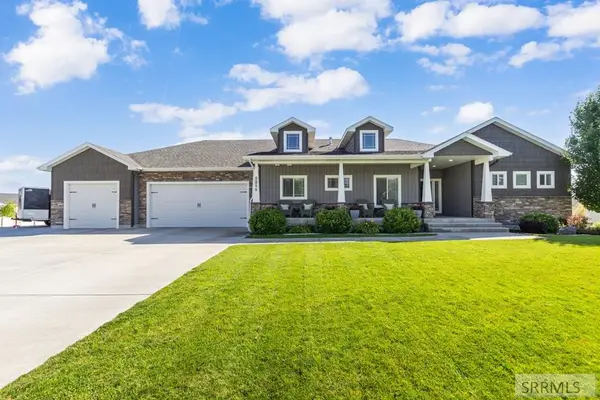 $825,000Pending5 beds 5 baths4,516 sq. ft.
$825,000Pending5 beds 5 baths4,516 sq. ft.5899 Dry Ridge Lane, AMMON, ID 83406
MLS# 2178511Listed by: EXP REALTY LLC
