2691 Granite Falls, AMMON, ID 83404
Local realty services provided by:Better Homes and Gardens Real Estate 43° North
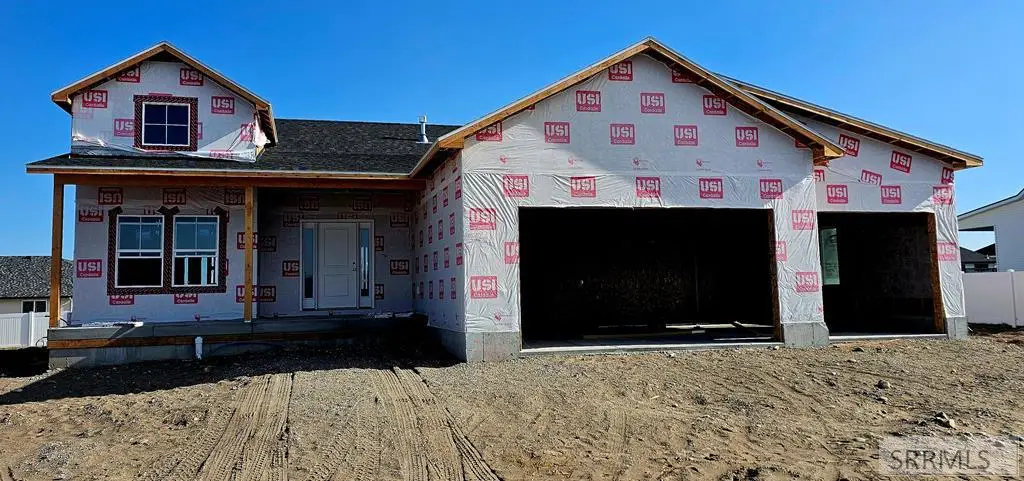

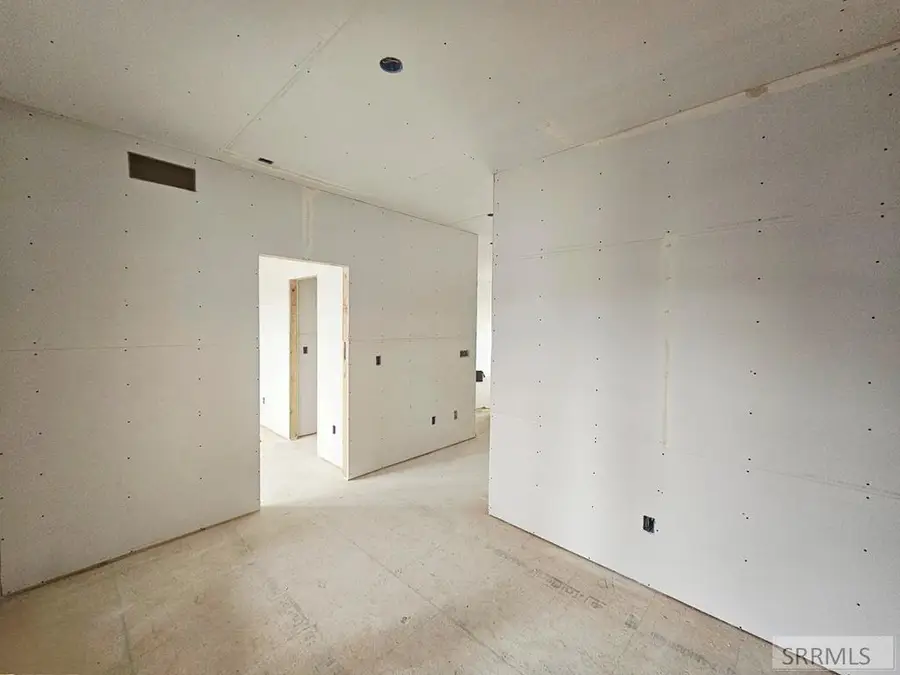
Listed by:kaysha landon
Office:the realty shop
MLS#:2176147
Source:ID_SRMLS
Price summary
- Price:$584,900
- Price per sq. ft.:$180.97
About this home
The Oleander plan by Odyssey Homes blends style and function in every detail. Enjoy an oversized front covered porch and a spacious 3-car garage. Inside, 9' ceilings and LVP flooring (except in bedrooms, stairs, and primary closet) give the main floor a bright, open feel. The kitchen features a farmhouse sink, custom range hood, stainless gas range, pantry workstation with microwave, and a mix of painted and stained cabinets. A large island with pendant lighting adds extra charm. The living room centers around a gas fireplace with a white precast surround. The laundry room includes upper cabinets and a hanging rod. Black finishes throughout enhance the home's modern design. Bathrooms feature tile shower surrounds, and the luxurious primary bath includes a freestanding tub, double sinks, and a walk-in shower. Additional features include a full A/C system, central vacuum, covered back patio, and whole-house rain gutters. This home is built for comfort and everyday elegance. Home is scheduled to be finished mid-August.
Contact an agent
Home facts
- Year built:2025
- Listing Id #:2176147
- Added:104 day(s) ago
- Updated:July 30, 2025 at 07:10 AM
Rooms and interior
- Bedrooms:6
- Total bathrooms:3
- Full bathrooms:3
- Living area:3,232 sq. ft.
Heating and cooling
- Heating:Forced Air
Structure and exterior
- Roof:Architectural
- Year built:2025
- Building area:3,232 sq. ft.
- Lot area:0.36 Acres
Schools
- High school:HILLCREST 93HS
- Middle school:SANDCREEK 93JH
- Elementary school:AMMON 93EL
Utilities
- Water:Public
- Sewer:Public Sewer
Finances and disclosures
- Price:$584,900
- Price per sq. ft.:$180.97
- Tax amount:$535 (2024)
New listings near 2691 Granite Falls
- New
 $345,000Active3 beds 2 baths2,600 sq. ft.
$345,000Active3 beds 2 baths2,600 sq. ft.1303 Jackson Drive, AMMON, ID 83406
MLS# 2178889Listed by: EDGE REAL ESTATE - New
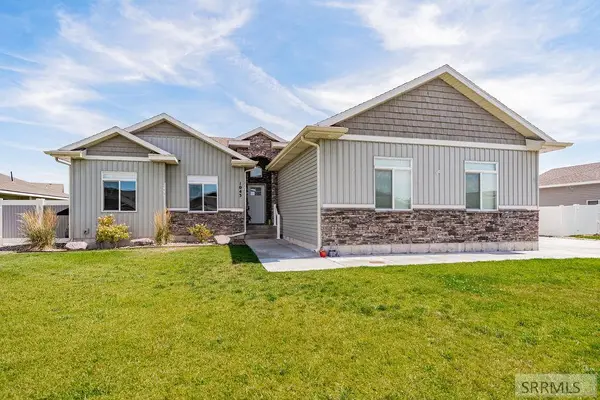 $540,000Active6 beds 3 baths2,736 sq. ft.
$540,000Active6 beds 3 baths2,736 sq. ft.1043 Diamond Drive, AMMON, ID 83406
MLS# 2178880Listed by: SILVERCREEK REALTY GROUP - New
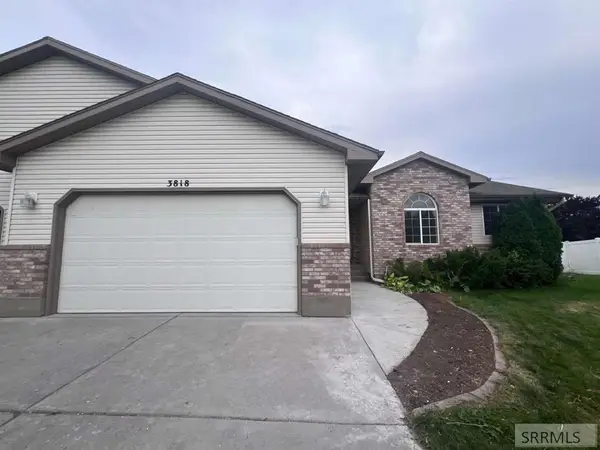 $439,950Active5 beds 3 baths3,244 sq. ft.
$439,950Active5 beds 3 baths3,244 sq. ft.3818 Silverwood Circle, IDAHO FALLS, ID 83406
MLS# 2178714Listed by: LOWES FLAT FEE REALTY A HOMEZU PARTNER  $330,000Active2 beds 2 baths1,148 sq. ft.
$330,000Active2 beds 2 baths1,148 sq. ft.1286 Jackson Drive, AMMON, ID 83406
MLS# 2178670Listed by: EVOLV BROKERAGE- Open Sat, 11am to 1pm
 $745,000Active7 beds 3 baths4,825 sq. ft.
$745,000Active7 beds 3 baths4,825 sq. ft.695 Hollow Drive, IDAHO FALLS, ID 83401
MLS# 2178666Listed by: KELLER WILLIAMS REALTY EAST IDAHO  $399,000Active4 beds 3 baths3,058 sq. ft.
$399,000Active4 beds 3 baths3,058 sq. ft.5161 Remember Drive, AMMON, ID 83406
MLS# 2178632Listed by: SILVERCREEK REALTY GROUP $574,875Active5 beds 3 baths3,074 sq. ft.
$574,875Active5 beds 3 baths3,074 sq. ft.4878 Torcello Drive, AMMON, ID 83406
MLS# 2178631Listed by: REAL BROKER LLC $315,000Pending3 beds 2 baths1,595 sq. ft.
$315,000Pending3 beds 2 baths1,595 sq. ft.2145 Avocet Drive, AMMON, ID 83406
MLS# 2178625Listed by: BERKSHIRE HATHAWAY HS SILVERHAWK REALTY EAST IDAHO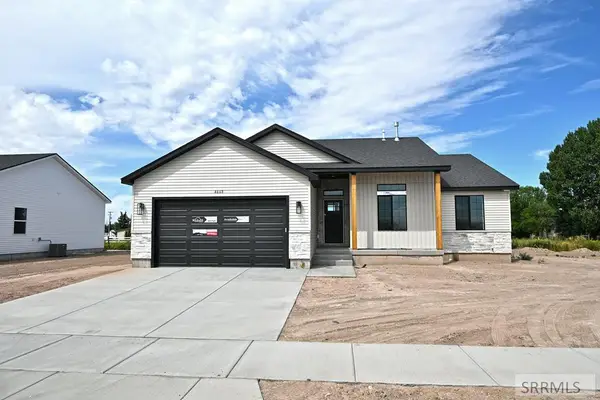 $410,000Pending3 beds 2 baths2,752 sq. ft.
$410,000Pending3 beds 2 baths2,752 sq. ft.4668 Satire Dr, AMMON, ID 83406
MLS# 2178585Listed by: KELLER WILLIAMS REALTY EAST IDAHO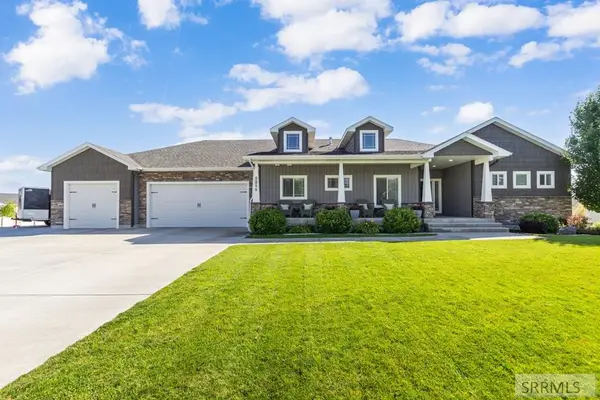 $825,000Pending5 beds 5 baths4,516 sq. ft.
$825,000Pending5 beds 5 baths4,516 sq. ft.5899 Dry Ridge Lane, AMMON, ID 83406
MLS# 2178511Listed by: EXP REALTY LLC
