3610 Purple Sage Drive, AMMON, ID 83406
Local realty services provided by:Better Homes and Gardens Real Estate 43° North

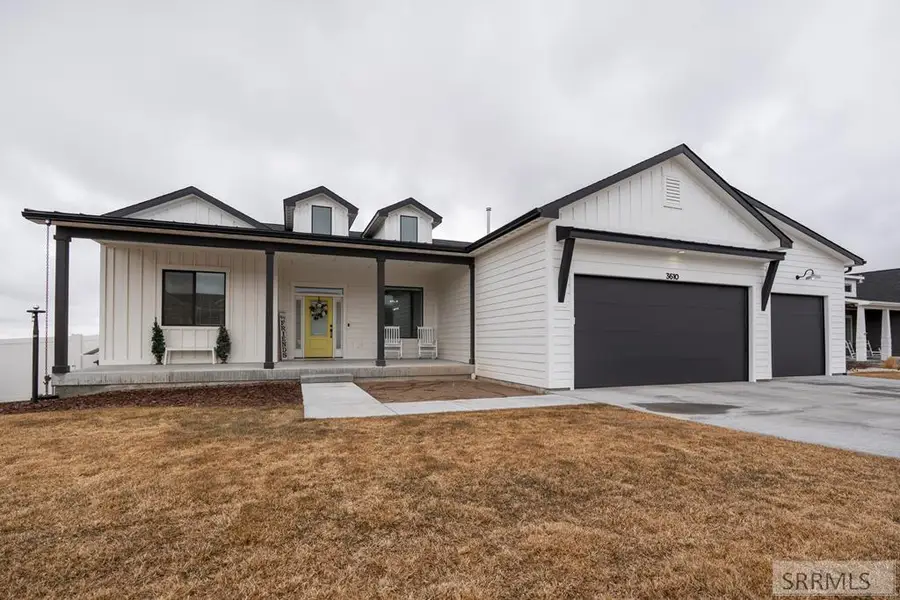

Listed by:katie foote
Office:keller williams realty east idaho
MLS#:2177087
Source:ID_SRMLS
Price summary
- Price:$699,000
- Price per sq. ft.:$161.77
- Monthly HOA dues:$50
About this home
This stunning 5-bedroom, 3-bath home offers breathtaking views overlooking the entire valley and is packed with high-end features for modern living. The open-concept main floor is perfect for entertaining, with ample natural light and a seamless flow between the living, dining, and kitchen areas. Automatic blinds are installed on the sliding glass doors and the picture window above the stairs, both conveniently controlled by a remote. Included in the home is the complete theater setup including the chairs, projector, screen, speakers. The property is stubbed for a gas grill and a heater in the garage, making outdoor cooking and year-round garage use effortless. Smart home features include Alexa integration and CAT 6 ethernet wiring throughout for fast and reliable connectivity. Outside, the front flower bed will be beautifully finished with wood chip-style rock for a low-maintenance yet stylish touch. With plenty of storage and thoughtfully designed spaces, this home combines luxury, functionality, and breathtaking scenery in one incredible package.
Contact an agent
Home facts
- Year built:2022
- Listing Id #:2177087
- Added:156 day(s) ago
- Updated:July 29, 2025 at 06:45 PM
Rooms and interior
- Bedrooms:5
- Total bathrooms:3
- Full bathrooms:3
- Living area:4,321 sq. ft.
Heating and cooling
- Heating:Forced Air
Structure and exterior
- Roof:Architectural
- Year built:2022
- Building area:4,321 sq. ft.
- Lot area:0.32 Acres
Schools
- High school:THUNDER RIDGE-D93
- Middle school:Black Canyon M.S.
- Elementary school:RIMROCK
Utilities
- Water:Public
- Sewer:Public Sewer
Finances and disclosures
- Price:$699,000
- Price per sq. ft.:$161.77
- Tax amount:$1,641 (2023)
New listings near 3610 Purple Sage Drive
- New
 $345,000Active3 beds 2 baths2,600 sq. ft.
$345,000Active3 beds 2 baths2,600 sq. ft.1303 Jackson Drive, AMMON, ID 83406
MLS# 2178889Listed by: EDGE REAL ESTATE - New
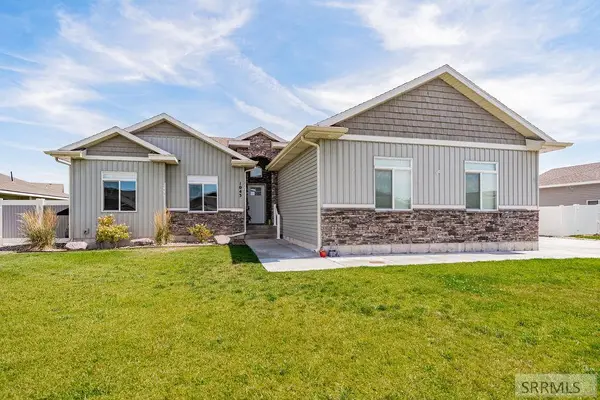 $540,000Active6 beds 3 baths2,736 sq. ft.
$540,000Active6 beds 3 baths2,736 sq. ft.1043 Diamond Drive, AMMON, ID 83406
MLS# 2178880Listed by: SILVERCREEK REALTY GROUP - New
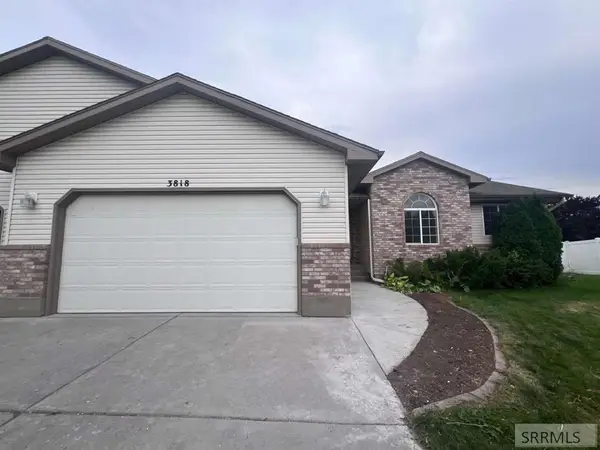 $439,950Active5 beds 3 baths3,244 sq. ft.
$439,950Active5 beds 3 baths3,244 sq. ft.3818 Silverwood Circle, IDAHO FALLS, ID 83406
MLS# 2178714Listed by: LOWES FLAT FEE REALTY A HOMEZU PARTNER  $330,000Active2 beds 2 baths1,148 sq. ft.
$330,000Active2 beds 2 baths1,148 sq. ft.1286 Jackson Drive, AMMON, ID 83406
MLS# 2178670Listed by: EVOLV BROKERAGE- Open Sat, 11am to 1pm
 $745,000Active7 beds 3 baths4,825 sq. ft.
$745,000Active7 beds 3 baths4,825 sq. ft.695 Hollow Drive, IDAHO FALLS, ID 83401
MLS# 2178666Listed by: KELLER WILLIAMS REALTY EAST IDAHO  $399,000Active4 beds 3 baths3,058 sq. ft.
$399,000Active4 beds 3 baths3,058 sq. ft.5161 Remember Drive, AMMON, ID 83406
MLS# 2178632Listed by: SILVERCREEK REALTY GROUP $574,875Active5 beds 3 baths3,074 sq. ft.
$574,875Active5 beds 3 baths3,074 sq. ft.4878 Torcello Drive, AMMON, ID 83406
MLS# 2178631Listed by: REAL BROKER LLC $315,000Pending3 beds 2 baths1,595 sq. ft.
$315,000Pending3 beds 2 baths1,595 sq. ft.2145 Avocet Drive, AMMON, ID 83406
MLS# 2178625Listed by: BERKSHIRE HATHAWAY HS SILVERHAWK REALTY EAST IDAHO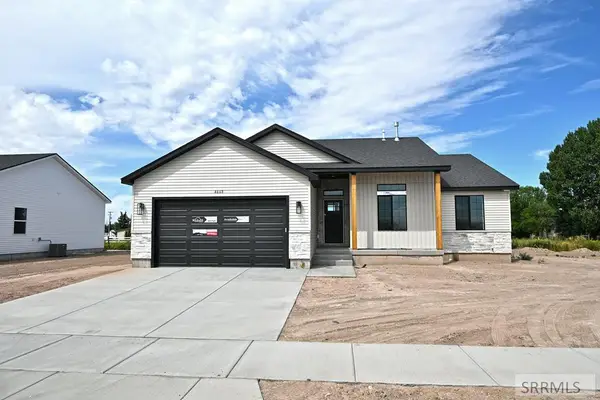 $410,000Pending3 beds 2 baths2,752 sq. ft.
$410,000Pending3 beds 2 baths2,752 sq. ft.4668 Satire Dr, AMMON, ID 83406
MLS# 2178585Listed by: KELLER WILLIAMS REALTY EAST IDAHO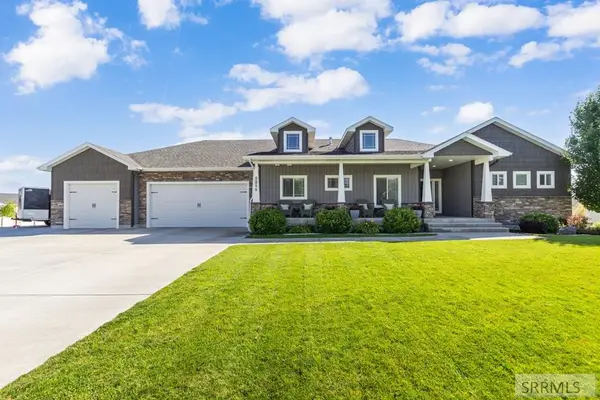 $825,000Pending5 beds 5 baths4,516 sq. ft.
$825,000Pending5 beds 5 baths4,516 sq. ft.5899 Dry Ridge Lane, AMMON, ID 83406
MLS# 2178511Listed by: EXP REALTY LLC
