447 Sydney, AMMON, ID 83401
Local realty services provided by:Better Homes and Gardens Real Estate 43° North
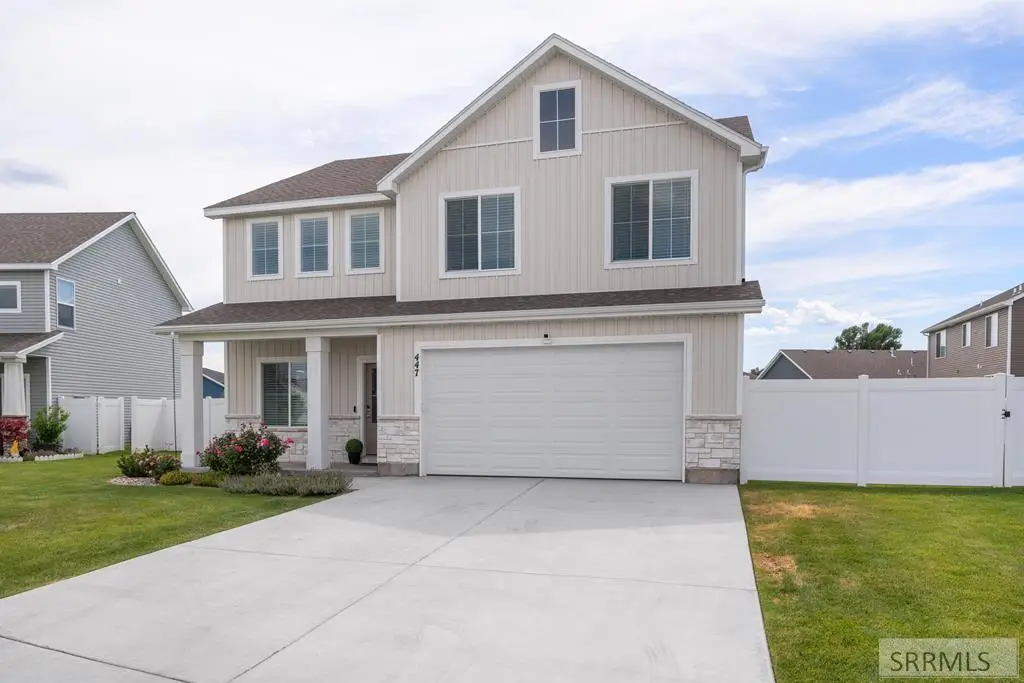


Listed by:stephanie laird
Office:edge real estate
MLS#:2178053
Source:ID_SRMLS
Price summary
- Price:$465,000
- Price per sq. ft.:$187.58
- Monthly HOA dues:$85
About this home
Welcome Home to Comfort, Space & Style in Ammon! This beautifully maintained home sits on a spacious .21-acre lot and offers the perfect blend of charm and functionality. From the moment you arrive, the inviting covered front porch, farmhouse-style front door, and lush landscaping create an irresistible curb appeal. Step inside to an open-concept layout, ideal for everyday living and entertaining. The kitchen is a true standout, featuring granite countertops, stainless steel appliances, a gas stove, and ample cabinetry a dream for any home cook! Just off the entry, a flexible front den or office provides the perfect space for remote work, study, or quiet reading. Upstairs, you'll find four spacious bedrooms, including a generous master suite with a walk-in closet and a spa-like en-suite bathroom. The convenient upstairs laundry room is located right where you need it most. Enjoy gathering spaces that won't disappoint indoors and out. The fully fenced backyard features privacy vinyl fencing and a gate leading directly to the community open space. Located in a friendly neighborhood, you'll have access to a community playground, picnic area, and built-in grills like having a resort in your own backyard! Don't miss your chance to live in one of Ammon's most sought-after neighborhood!
Contact an agent
Home facts
- Year built:2022
- Listing Id #:2178053
- Added:36 day(s) ago
- Updated:July 30, 2025 at 07:10 AM
Rooms and interior
- Bedrooms:4
- Total bathrooms:3
- Full bathrooms:2
- Half bathrooms:1
- Living area:2,479 sq. ft.
Heating and cooling
- Heating:Forced Air
Structure and exterior
- Roof:3 Tab
- Year built:2022
- Building area:2,479 sq. ft.
- Lot area:0.21 Acres
Schools
- High school:BONNEVILLE 93HS
- Middle school:ROCKY MOUNTAIN 93JH
- Elementary school:BRIDGEWATER
Utilities
- Water:Public
- Sewer:Public Sewer
Finances and disclosures
- Price:$465,000
- Price per sq. ft.:$187.58
- Tax amount:$2,210 (2024)
New listings near 447 Sydney
- New
 $345,000Active3 beds 2 baths2,600 sq. ft.
$345,000Active3 beds 2 baths2,600 sq. ft.1303 Jackson Drive, AMMON, ID 83406
MLS# 2178889Listed by: EDGE REAL ESTATE - New
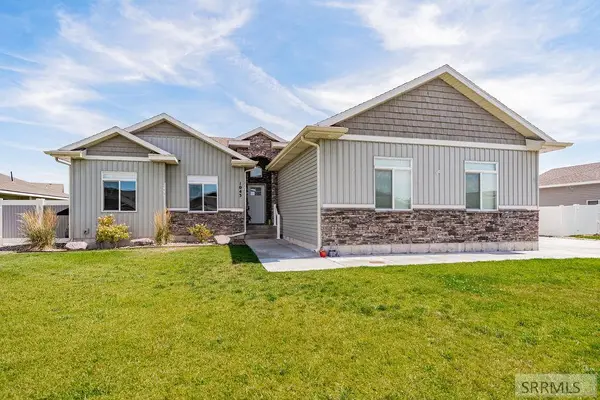 $540,000Active6 beds 3 baths2,736 sq. ft.
$540,000Active6 beds 3 baths2,736 sq. ft.1043 Diamond Drive, AMMON, ID 83406
MLS# 2178880Listed by: SILVERCREEK REALTY GROUP - New
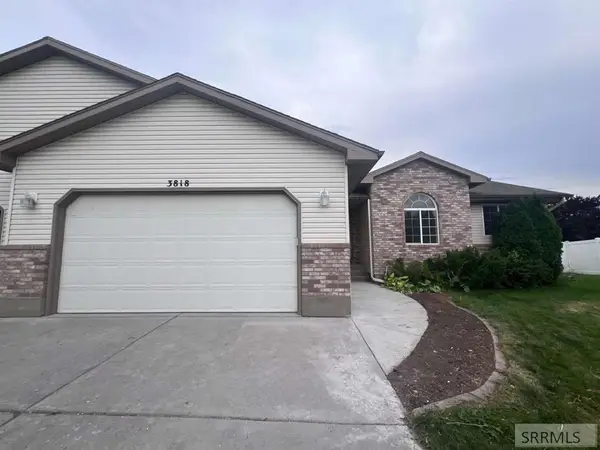 $439,950Active5 beds 3 baths3,244 sq. ft.
$439,950Active5 beds 3 baths3,244 sq. ft.3818 Silverwood Circle, IDAHO FALLS, ID 83406
MLS# 2178714Listed by: LOWES FLAT FEE REALTY A HOMEZU PARTNER  $330,000Active2 beds 2 baths1,148 sq. ft.
$330,000Active2 beds 2 baths1,148 sq. ft.1286 Jackson Drive, AMMON, ID 83406
MLS# 2178670Listed by: EVOLV BROKERAGE- Open Sat, 11am to 1pm
 $745,000Active7 beds 3 baths4,825 sq. ft.
$745,000Active7 beds 3 baths4,825 sq. ft.695 Hollow Drive, IDAHO FALLS, ID 83401
MLS# 2178666Listed by: KELLER WILLIAMS REALTY EAST IDAHO  $399,000Active4 beds 3 baths3,058 sq. ft.
$399,000Active4 beds 3 baths3,058 sq. ft.5161 Remember Drive, AMMON, ID 83406
MLS# 2178632Listed by: SILVERCREEK REALTY GROUP $574,875Active5 beds 3 baths3,074 sq. ft.
$574,875Active5 beds 3 baths3,074 sq. ft.4878 Torcello Drive, AMMON, ID 83406
MLS# 2178631Listed by: REAL BROKER LLC $315,000Pending3 beds 2 baths1,595 sq. ft.
$315,000Pending3 beds 2 baths1,595 sq. ft.2145 Avocet Drive, AMMON, ID 83406
MLS# 2178625Listed by: BERKSHIRE HATHAWAY HS SILVERHAWK REALTY EAST IDAHO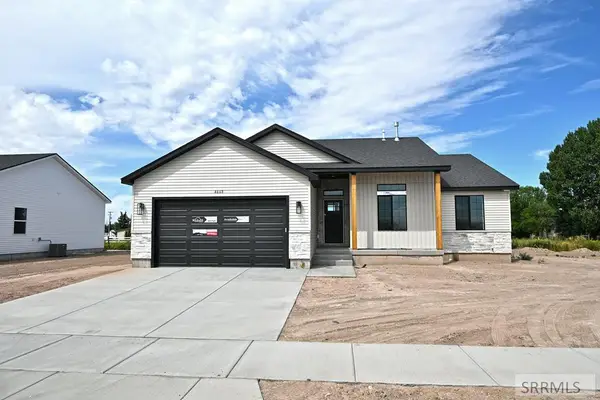 $410,000Pending3 beds 2 baths2,752 sq. ft.
$410,000Pending3 beds 2 baths2,752 sq. ft.4668 Satire Dr, AMMON, ID 83406
MLS# 2178585Listed by: KELLER WILLIAMS REALTY EAST IDAHO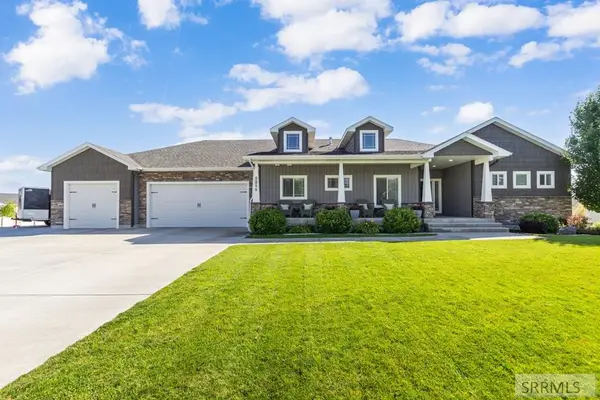 $825,000Pending5 beds 5 baths4,516 sq. ft.
$825,000Pending5 beds 5 baths4,516 sq. ft.5899 Dry Ridge Lane, AMMON, ID 83406
MLS# 2178511Listed by: EXP REALTY LLC
