4722 Thunder Drive, AMMON, ID 83406
Local realty services provided by:Better Homes and Gardens Real Estate 43° North
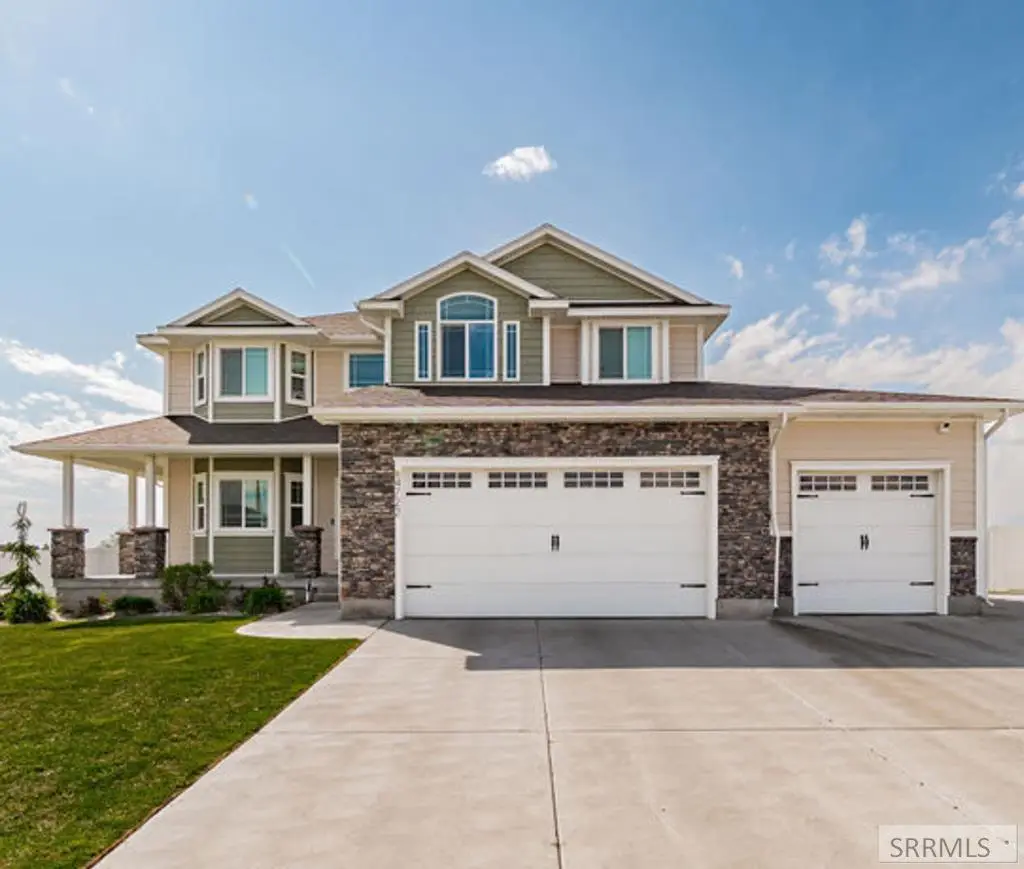
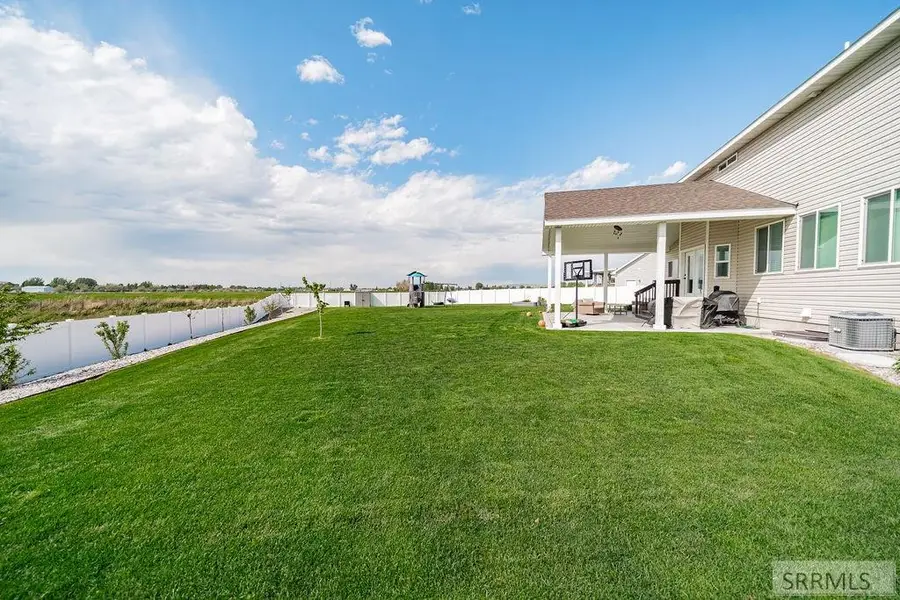
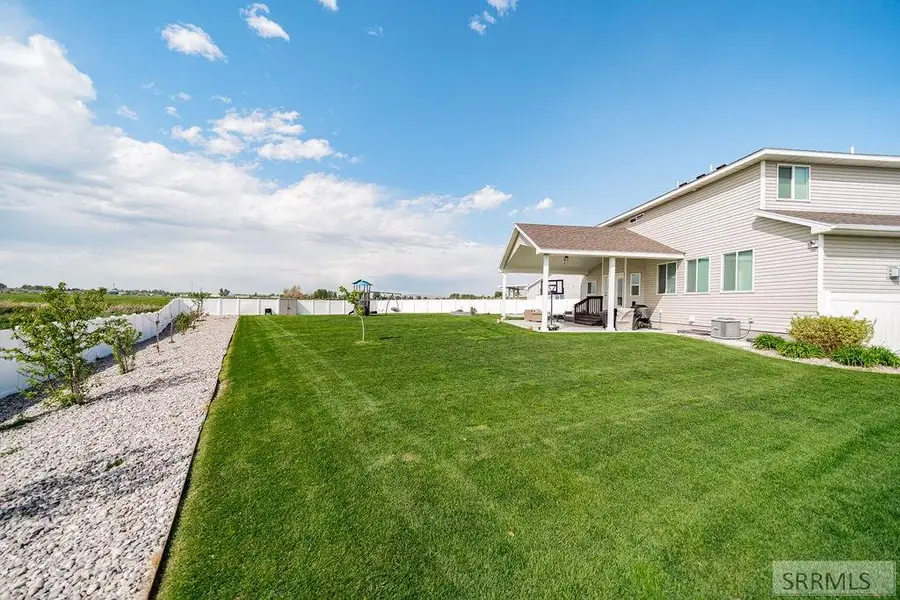
4722 Thunder Drive,AMMON, ID 83406
$614,500
- 5 Beds
- 4 Baths
- 3,253 sq. ft.
- Single family
- Pending
Listed by:nikki marcovitz
Office:keller williams realty east idaho
MLS#:2177714
Source:ID_SRMLS
Price summary
- Price:$614,500
- Price per sq. ft.:$188.9
About this home
Don't miss this rare opportunity to own a spacious, modern 5-bedroom home on nearly half an acre (0.48 acres)—now available at a significantly reduced price! Built in 2018, this beautiful property offers the space, features, and flexibility you've been looking for. What You'll Love: 5 bedrooms | 3.5 bathrooms | 3-car garage RV parking—bring your toys and still have space to spare Private home office with custom built-ins—ideal for remote work Large open-concept living area with a statement fireplace and easy backyard access Gorgeous kitchen with a walk-in pantry, tons of cabinets, and counter space galore Luxury master suite with tray ceiling and spa-style en-suite bath: soaking tub, dual vanities, and walk-in shower Fully finished basement with extra living space, a full bath, and a guest bedroom Step outside and enjoy a generously sized yard perfect for entertaining, gardening, or just relaxing with room to roam. Located in a desirable area and built for both comfort and style, this home is priced to sell!
Contact an agent
Home facts
- Year built:2018
- Listing Id #:2177714
- Added:50 day(s) ago
- Updated:July 31, 2025 at 02:20 PM
Rooms and interior
- Bedrooms:5
- Total bathrooms:4
- Full bathrooms:3
- Half bathrooms:1
- Living area:3,253 sq. ft.
Heating and cooling
- Heating:Forced Air
Structure and exterior
- Roof:Architectural
- Year built:2018
- Building area:3,253 sq. ft.
- Lot area:0.48 Acres
Schools
- High school:HILLCREST 93HS
- Middle school:SANDCREEK 93JH
- Elementary school:WOODLAND HILLS
Utilities
- Water:Public
- Sewer:Public Sewer
Finances and disclosures
- Price:$614,500
- Price per sq. ft.:$188.9
- Tax amount:$3,367 (2024)
New listings near 4722 Thunder Drive
- New
 $345,000Active3 beds 2 baths2,600 sq. ft.
$345,000Active3 beds 2 baths2,600 sq. ft.1303 Jackson Drive, AMMON, ID 83406
MLS# 2178889Listed by: EDGE REAL ESTATE - New
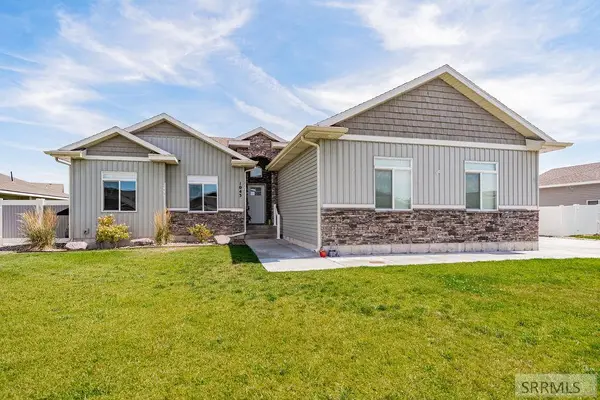 $540,000Active6 beds 3 baths2,736 sq. ft.
$540,000Active6 beds 3 baths2,736 sq. ft.1043 Diamond Drive, AMMON, ID 83406
MLS# 2178880Listed by: SILVERCREEK REALTY GROUP - New
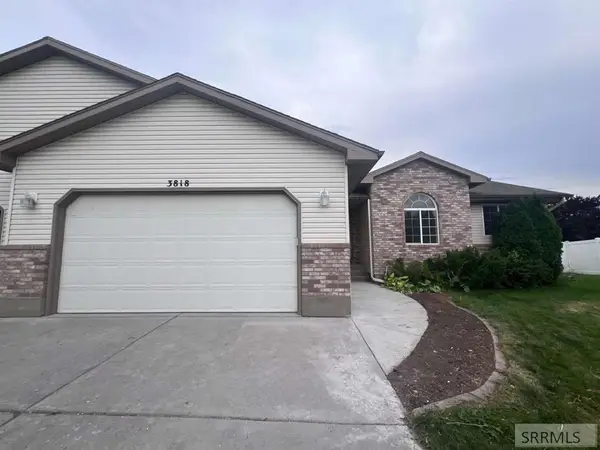 $439,950Active5 beds 3 baths3,244 sq. ft.
$439,950Active5 beds 3 baths3,244 sq. ft.3818 Silverwood Circle, IDAHO FALLS, ID 83406
MLS# 2178714Listed by: LOWES FLAT FEE REALTY A HOMEZU PARTNER  $330,000Active2 beds 2 baths1,148 sq. ft.
$330,000Active2 beds 2 baths1,148 sq. ft.1286 Jackson Drive, AMMON, ID 83406
MLS# 2178670Listed by: EVOLV BROKERAGE $745,000Active7 beds 3 baths4,825 sq. ft.
$745,000Active7 beds 3 baths4,825 sq. ft.695 Hollow Drive, IDAHO FALLS, ID 83401
MLS# 2178666Listed by: KELLER WILLIAMS REALTY EAST IDAHO $399,000Active4 beds 3 baths3,058 sq. ft.
$399,000Active4 beds 3 baths3,058 sq. ft.5161 Remember Drive, AMMON, ID 83406
MLS# 2178632Listed by: SILVERCREEK REALTY GROUP $574,875Active5 beds 3 baths3,074 sq. ft.
$574,875Active5 beds 3 baths3,074 sq. ft.4878 Torcello Drive, AMMON, ID 83406
MLS# 2178631Listed by: REAL BROKER LLC $315,000Pending3 beds 2 baths1,595 sq. ft.
$315,000Pending3 beds 2 baths1,595 sq. ft.2145 Avocet Drive, AMMON, ID 83406
MLS# 2178625Listed by: BERKSHIRE HATHAWAY HS SILVERHAWK REALTY EAST IDAHO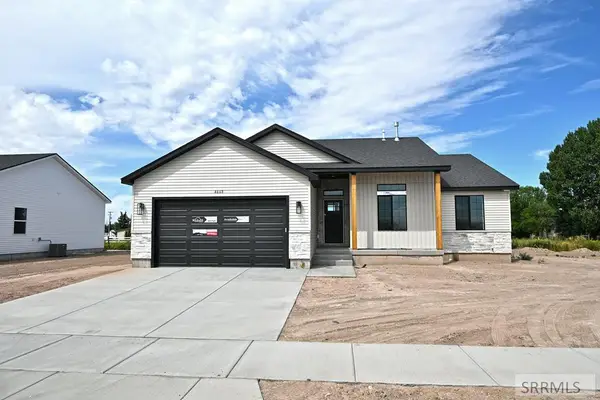 $410,000Pending3 beds 2 baths2,752 sq. ft.
$410,000Pending3 beds 2 baths2,752 sq. ft.4668 Satire Dr, AMMON, ID 83406
MLS# 2178585Listed by: KELLER WILLIAMS REALTY EAST IDAHO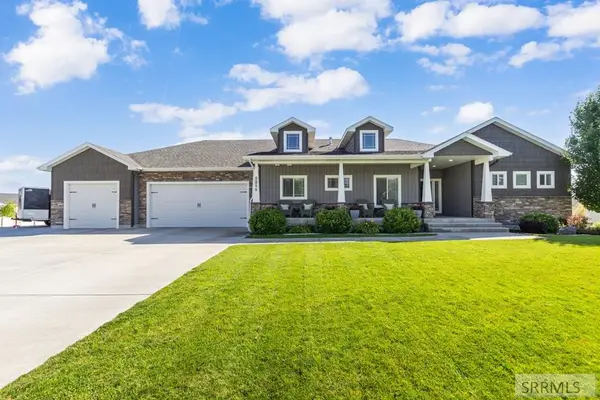 $825,000Pending5 beds 5 baths4,516 sq. ft.
$825,000Pending5 beds 5 baths4,516 sq. ft.5899 Dry Ridge Lane, AMMON, ID 83406
MLS# 2178511Listed by: EXP REALTY LLC
