542 Steinfeld Dr, AMMON, ID 83401
Local realty services provided by:Better Homes and Gardens Real Estate 43° North
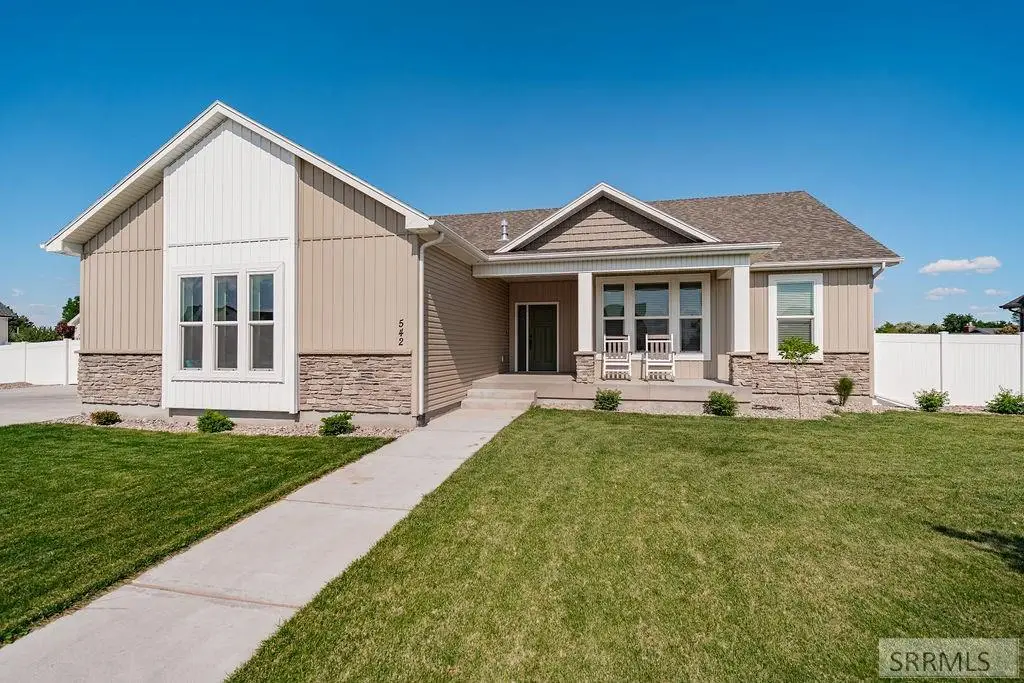

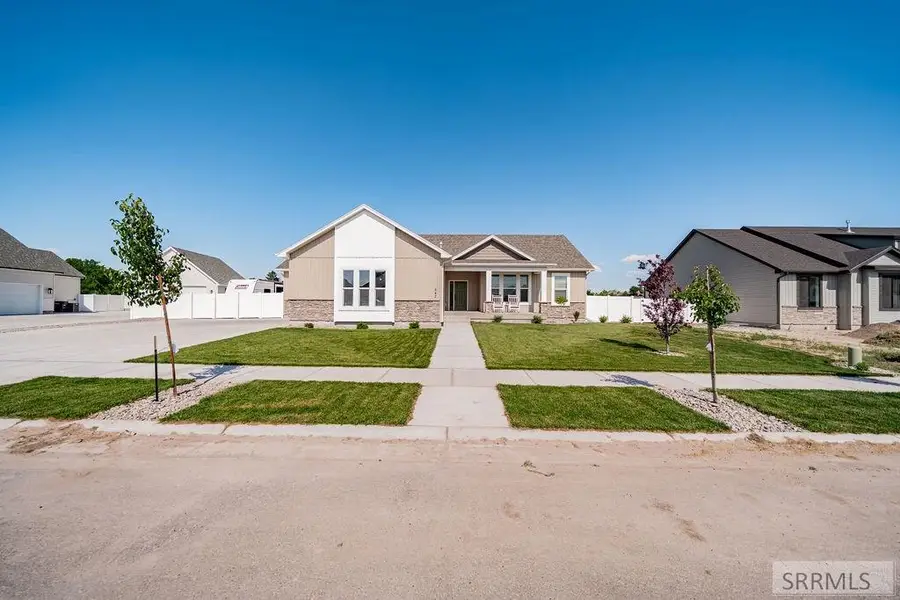
542 Steinfeld Dr,AMMON, ID 83401
$605,000
- 5 Beds
- 3 Baths
- 3,350 sq. ft.
- Single family
- Pending
Listed by:teresa robertson
Office:keller williams realty east idaho
MLS#:2177508
Source:ID_SRMLS
Price summary
- Price:$605,000
- Price per sq. ft.:$180.6
About this home
This stunning 2023-built home offering modern design, thoughtful layout, and exceptional functionality. This spacious residence features 5 bedrooms and 3 bathrooms, perfect for growing families or those who love to entertain. As you step inside, a striking statement fireplace in the living room warmly welcomes you and sets the tone for the open floor plan that flows seamlessly throughout the main level. The stylish mudroom is equipped with a built-in bench and hooks, keeping your home organized and clutter-free. The main floor master suite is a true retreat, boasting elegant tray ceilings, a generous walk-in closet, and a luxurious en suite bath. Downstairs, a large family room includes a custom built-in playhouse area—ideal for kids—and a dedicated theater room for the ultimate movie nights. Outside, enjoy a fully fenced yard offering both privacy and security, along with a massive 25-foot-wide by 45.5-foot-long RV pad for all your outdoor toys and travel needs. This home is a rare combination of comfort, functionality, and style—don't miss your chance to make it yours!
Contact an agent
Home facts
- Year built:2023
- Listing Id #:2177508
- Added:56 day(s) ago
- Updated:August 14, 2025 at 04:41 PM
Rooms and interior
- Bedrooms:5
- Total bathrooms:3
- Full bathrooms:3
- Living area:3,350 sq. ft.
Heating and cooling
- Heating:Forced Air
Structure and exterior
- Roof:3 Tab
- Year built:2023
- Building area:3,350 sq. ft.
- Lot area:0.36 Acres
Schools
- High school:BONNEVILLE 93HS
- Middle school:ROCKY MOUNTAIN 93JH
- Elementary school:BRIDGEWATER
Utilities
- Water:Public
- Sewer:Public Sewer
Finances and disclosures
- Price:$605,000
- Price per sq. ft.:$180.6
- Tax amount:$2,924 (2024)
New listings near 542 Steinfeld Dr
- New
 $345,000Active3 beds 2 baths2,600 sq. ft.
$345,000Active3 beds 2 baths2,600 sq. ft.1303 Jackson Drive, AMMON, ID 83406
MLS# 2178889Listed by: EDGE REAL ESTATE - New
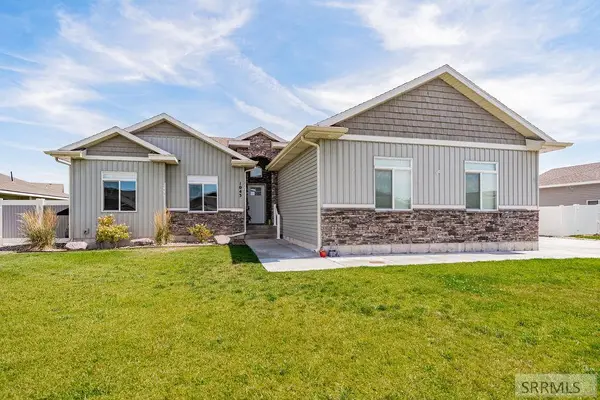 $540,000Active6 beds 3 baths2,736 sq. ft.
$540,000Active6 beds 3 baths2,736 sq. ft.1043 Diamond Drive, AMMON, ID 83406
MLS# 2178880Listed by: SILVERCREEK REALTY GROUP - New
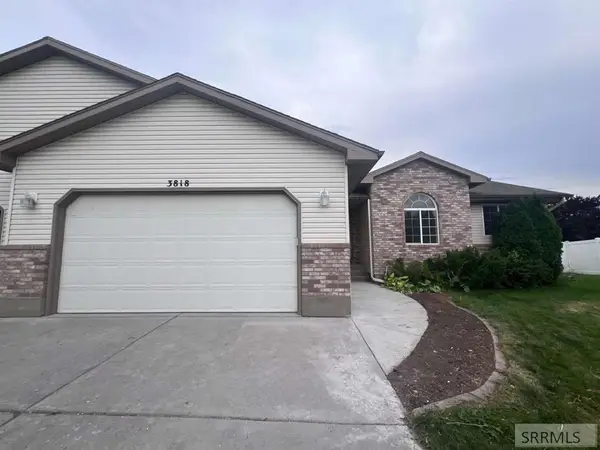 $439,950Active5 beds 3 baths3,244 sq. ft.
$439,950Active5 beds 3 baths3,244 sq. ft.3818 Silverwood Circle, IDAHO FALLS, ID 83406
MLS# 2178714Listed by: LOWES FLAT FEE REALTY A HOMEZU PARTNER  $330,000Active2 beds 2 baths1,148 sq. ft.
$330,000Active2 beds 2 baths1,148 sq. ft.1286 Jackson Drive, AMMON, ID 83406
MLS# 2178670Listed by: EVOLV BROKERAGE $745,000Active7 beds 3 baths4,825 sq. ft.
$745,000Active7 beds 3 baths4,825 sq. ft.695 Hollow Drive, IDAHO FALLS, ID 83401
MLS# 2178666Listed by: KELLER WILLIAMS REALTY EAST IDAHO $399,000Active4 beds 3 baths3,058 sq. ft.
$399,000Active4 beds 3 baths3,058 sq. ft.5161 Remember Drive, AMMON, ID 83406
MLS# 2178632Listed by: SILVERCREEK REALTY GROUP $574,875Active5 beds 3 baths3,074 sq. ft.
$574,875Active5 beds 3 baths3,074 sq. ft.4878 Torcello Drive, AMMON, ID 83406
MLS# 2178631Listed by: REAL BROKER LLC $315,000Pending3 beds 2 baths1,595 sq. ft.
$315,000Pending3 beds 2 baths1,595 sq. ft.2145 Avocet Drive, AMMON, ID 83406
MLS# 2178625Listed by: BERKSHIRE HATHAWAY HS SILVERHAWK REALTY EAST IDAHO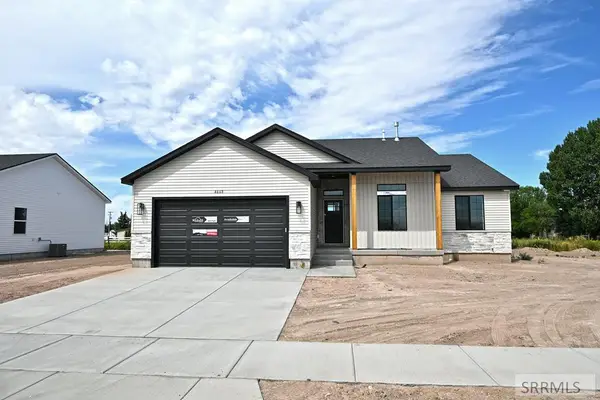 $410,000Pending3 beds 2 baths2,752 sq. ft.
$410,000Pending3 beds 2 baths2,752 sq. ft.4668 Satire Dr, AMMON, ID 83406
MLS# 2178585Listed by: KELLER WILLIAMS REALTY EAST IDAHO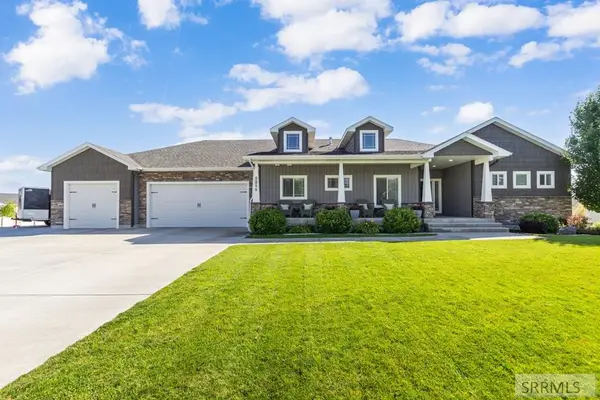 $825,000Pending5 beds 5 baths4,516 sq. ft.
$825,000Pending5 beds 5 baths4,516 sq. ft.5899 Dry Ridge Lane, AMMON, ID 83406
MLS# 2178511Listed by: EXP REALTY LLC
