10405 W Rockwood St, Boise, ID 83704
Local realty services provided by:Better Homes and Gardens Real Estate 43° North
Listed by:david nielsen
Office:silvercreek realty group
MLS#:98960474
Source:ID_IMLS
Price summary
- Price:$539,900
- Price per sq. ft.:$251.47
- Monthly HOA dues:$20.83
About this home
Welcome to this TIMELESS and UPDATED home in the quiet, established Stonybrook sub! Tucked in the NE corner of the neighborhood, you’ll enjoy a peaceful setting while living just minutes from schools, parks, the West YMCA, shopping, dining, and more. Inside, refinished hardwood flooring and fresh paint work to create a bright, welcoming feel. The STYLISH KITCHEN shines with quartzstone counters, cabinetry, and appliances, while the flexible layout offers space for a home office, extra living area, and/or formal dining. The master suite is a true retreat with vaulted ceilings, a walk-in closet, and a spa-like bath with a separate shower and corner tub. Downstairs, a wide slider framed by glass panels fills the living space with natural light and opens to the beautifully landscaped backyard with its expansive patio, perfect for entertaining or relaxing. Mature trees, a garden shed, and a charming front patio complete the picture. With thoughtful updates and an unbeatable location, this home is ready to enjoy!!!
Contact an agent
Home facts
- Year built:1991
- Listing ID #:98960474
- Added:11 day(s) ago
- Updated:September 15, 2025 at 04:06 PM
Rooms and interior
- Bedrooms:3
- Total bathrooms:3
- Full bathrooms:3
- Living area:2,147 sq. ft.
Heating and cooling
- Cooling:Central Air
- Heating:Forced Air, Natural Gas
Structure and exterior
- Roof:Wood
- Year built:1991
- Building area:2,147 sq. ft.
- Lot area:0.22 Acres
Schools
- High school:Centennial
- Middle school:Lowell Scott Middle
- Elementary school:Joplin
Finances and disclosures
- Price:$539,900
- Price per sq. ft.:$251.47
- Tax amount:$2,194 (2024)
New listings near 10405 W Rockwood St
- New
 $699,900Active3 beds 2 baths2,301 sq. ft.
$699,900Active3 beds 2 baths2,301 sq. ft.3850 W Hill Rd, Boise, ID 83703
MLS# 98961780Listed by: KELLER WILLIAMS REALTY BOISE - New
 $275,000Active5.38 Acres
$275,000Active5.38 Acres8829 E Blacks Creek Road, Boise, ID 83716
MLS# 98961770Listed by: GROUP ONE SOTHEBY'S INT'L REALTY - New
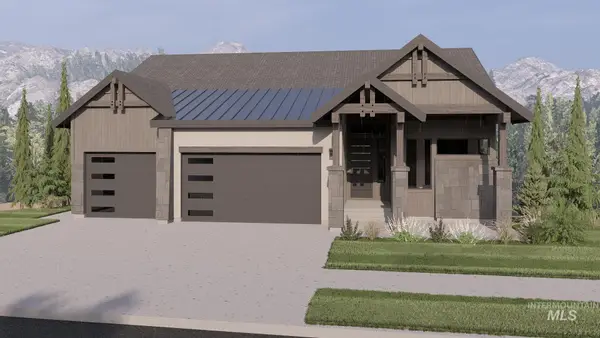 $1,585,000Active4 beds 6 baths3,521 sq. ft.
$1,585,000Active4 beds 6 baths3,521 sq. ft.3573 E Asteroid Ct, Boise, ID 83712
MLS# 98961772Listed by: O2 REAL ESTATE GROUP - New
 $1,690,000Active5 beds 6 baths3,743 sq. ft.
$1,690,000Active5 beds 6 baths3,743 sq. ft.3565 E Asteroid Ct, Boise, ID 83712
MLS# 98961767Listed by: O2 REAL ESTATE GROUP - Open Sat, 1 to 3pmNew
 $475,000Active3 beds 3 baths1,941 sq. ft.
$475,000Active3 beds 3 baths1,941 sq. ft.11057 W Goldenspire Dr, Boise, ID 83709
MLS# 98961752Listed by: TEMPLETON REAL ESTATE GROUP - New
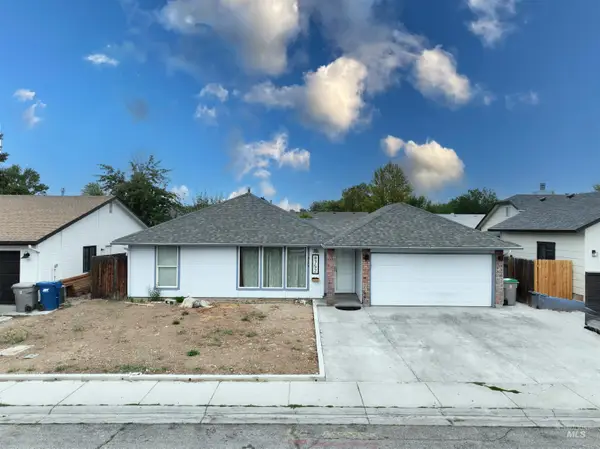 $385,000Active3 beds 2 baths1,231 sq. ft.
$385,000Active3 beds 2 baths1,231 sq. ft.8752 W Canterbury St, Boise, ID 83704
MLS# 98961748Listed by: SILVERCREEK REALTY GROUP - New
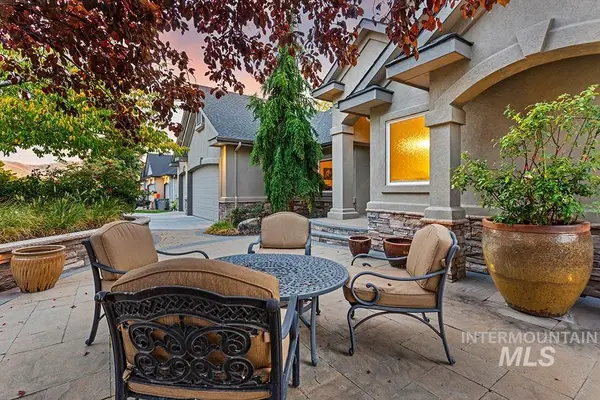 $1,350,000Active4 beds 4 baths3,864 sq. ft.
$1,350,000Active4 beds 4 baths3,864 sq. ft.755 N Troutner Way, Boise, ID 83712
MLS# 98961743Listed by: KELLER WILLIAMS REALTY BOISE - Open Sat, 2 to 4pmNew
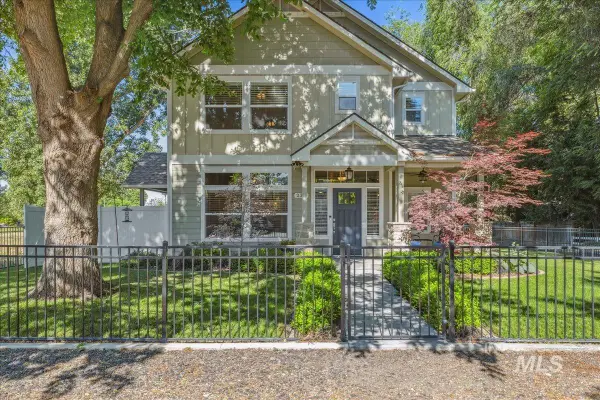 $969,900Active3 beds 3 baths3,117 sq. ft.
$969,900Active3 beds 3 baths3,117 sq. ft.2311 N N 34th, Boise, ID 83703
MLS# 98961740Listed by: BRC REAL ESTATE CORPORATION - New
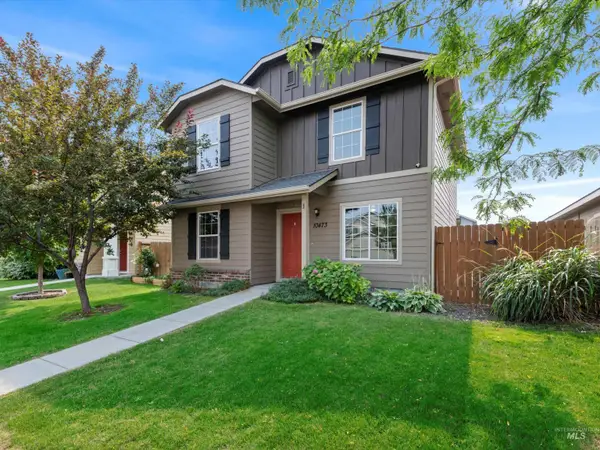 $439,000Active3 beds 3 baths1,538 sq. ft.
$439,000Active3 beds 3 baths1,538 sq. ft.10473 W Jerry Peak St, Boise, ID 83709
MLS# 98961726Listed by: PROFESSIONAL REALTY SERVICES IDAHO - New
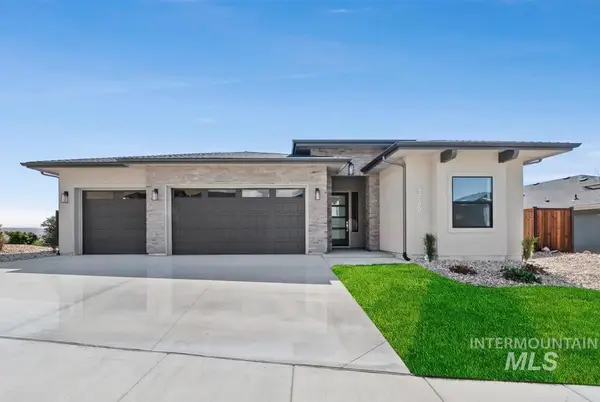 $1,284,900Active3 beds 3 baths2,452 sq. ft.
$1,284,900Active3 beds 3 baths2,452 sq. ft.3549 E Planet Dr, Boise, ID 83712
MLS# 98961720Listed by: SILVERCREEK REALTY GROUP
