1160 E Rubicon, Boise, ID 83716
Local realty services provided by:Better Homes and Gardens Real Estate 43° North
Upcoming open houses
- Sun, Sep 2101:00 pm - 03:00 pm
Listed by:sean lemp
Office:boise premier real estate
MLS#:98961244
Source:ID_IMLS
Price summary
- Price:$950,000
- Price per sq. ft.:$294.12
- Monthly HOA dues:$79.17
About this home
An entertainer’s dream, this home blends thoughtful design with elevated finishes. The open floor plan invites gatherings of every size, while the main-floor primary suite feels like a private retreat w/ patio access, a spacious walk-in closet, and a spa-inspired bathroom featuring dual vanities, & walk-in shower. The heart of the home is the gourmet kitchen featuring alder cabinetry, granite countertops, and commercial-grade SS appliances + a butler’s pantry & walk-in pantry. Upstairs, you’ll find 2 additional bedrooms, a full bath w/ travertine finishes, and a fantastic bonus suite/4th bedroom complete with wet bar, fridge, microwave, and its own balcony—ideal for a game room or a home gym. Outside, the covered patio w/ built-in grill, ceiling fans, and foothills views sets the stage for unforgettable evenings. Additional highlights include a lg office, cozy stack-stone fireplace, refinished Brazilian walnut floors, a community pool, b-ball & tennis court.
Contact an agent
Home facts
- Year built:2007
- Listing ID #:98961244
- Added:5 day(s) ago
- Updated:September 14, 2025 at 03:01 PM
Rooms and interior
- Bedrooms:4
- Total bathrooms:3
- Full bathrooms:3
- Living area:3,230 sq. ft.
Heating and cooling
- Cooling:Central Air
- Heating:Forced Air, Natural Gas
Structure and exterior
- Roof:Composition
- Year built:2007
- Building area:3,230 sq. ft.
- Lot area:0.2 Acres
Schools
- High school:Timberline
- Middle school:Les Bois
- Elementary school:Owyhee
Utilities
- Water:City Service
Finances and disclosures
- Price:$950,000
- Price per sq. ft.:$294.12
- Tax amount:$6,268 (2024)
New listings near 1160 E Rubicon
- New
 $699,900Active3 beds 2 baths2,301 sq. ft.
$699,900Active3 beds 2 baths2,301 sq. ft.3850 W Hill Rd, Boise, ID 83703
MLS# 98961780Listed by: KELLER WILLIAMS REALTY BOISE - New
 $275,000Active5.38 Acres
$275,000Active5.38 Acres8829 E Blacks Creek Road, Boise, ID 83716
MLS# 98961770Listed by: GROUP ONE SOTHEBY'S INT'L REALTY - New
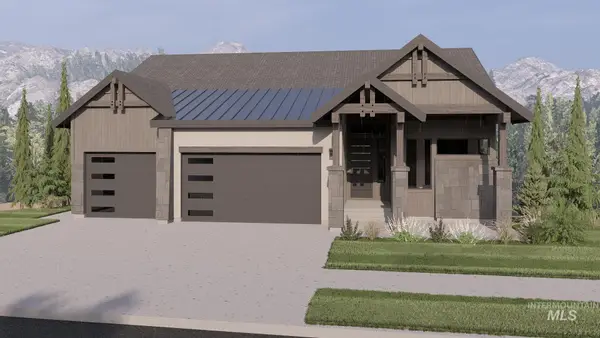 $1,585,000Active4 beds 6 baths3,521 sq. ft.
$1,585,000Active4 beds 6 baths3,521 sq. ft.3573 E Asteroid Ct, Boise, ID 83712
MLS# 98961772Listed by: O2 REAL ESTATE GROUP - New
 $1,690,000Active5 beds 6 baths3,743 sq. ft.
$1,690,000Active5 beds 6 baths3,743 sq. ft.3565 E Asteroid Ct, Boise, ID 83712
MLS# 98961767Listed by: O2 REAL ESTATE GROUP - Open Sat, 1 to 3pmNew
 $475,000Active3 beds 3 baths1,941 sq. ft.
$475,000Active3 beds 3 baths1,941 sq. ft.11057 W Goldenspire Dr, Boise, ID 83709
MLS# 98961752Listed by: TEMPLETON REAL ESTATE GROUP - New
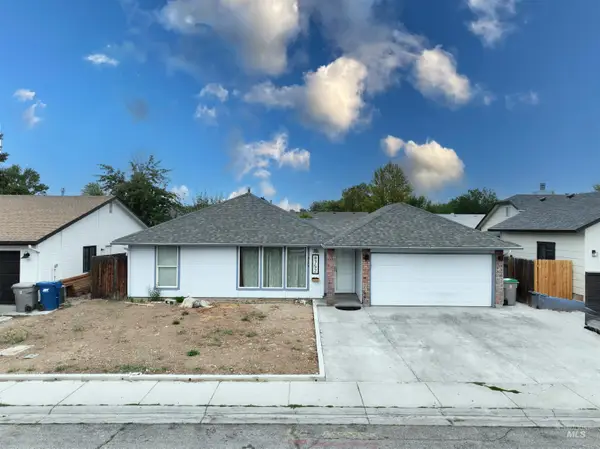 $385,000Active3 beds 2 baths1,231 sq. ft.
$385,000Active3 beds 2 baths1,231 sq. ft.8752 W Canterbury St, Boise, ID 83704
MLS# 98961748Listed by: SILVERCREEK REALTY GROUP - New
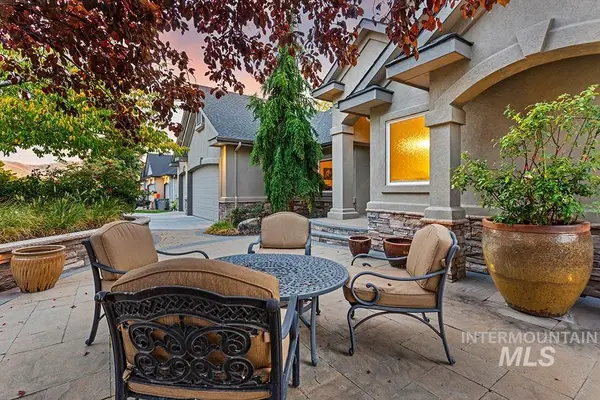 $1,350,000Active4 beds 4 baths3,864 sq. ft.
$1,350,000Active4 beds 4 baths3,864 sq. ft.755 N Troutner Way, Boise, ID 83712
MLS# 98961743Listed by: KELLER WILLIAMS REALTY BOISE - Open Sat, 2 to 4pmNew
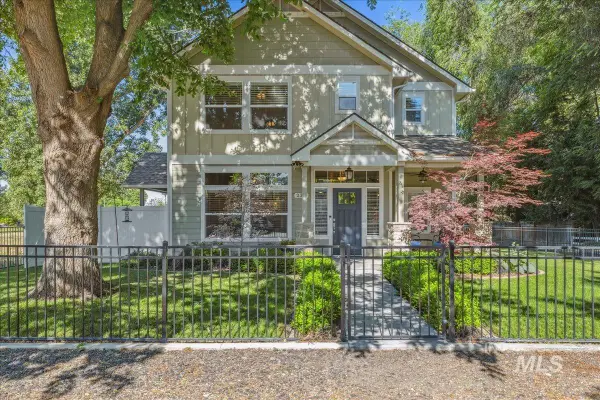 $969,900Active3 beds 3 baths3,117 sq. ft.
$969,900Active3 beds 3 baths3,117 sq. ft.2311 N N 34th, Boise, ID 83703
MLS# 98961740Listed by: BRC REAL ESTATE CORPORATION - New
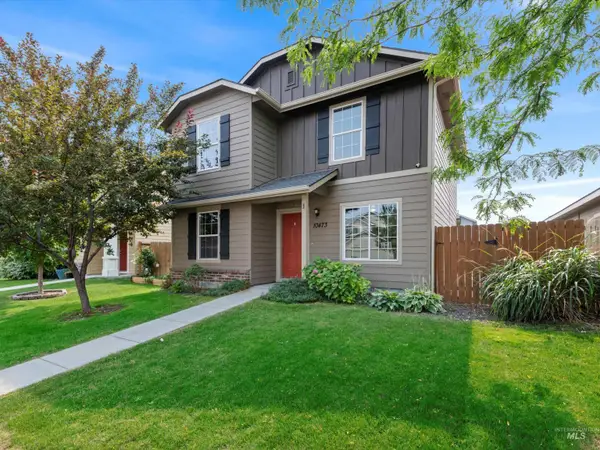 $439,000Active3 beds 3 baths1,538 sq. ft.
$439,000Active3 beds 3 baths1,538 sq. ft.10473 W Jerry Peak St, Boise, ID 83709
MLS# 98961726Listed by: PROFESSIONAL REALTY SERVICES IDAHO - New
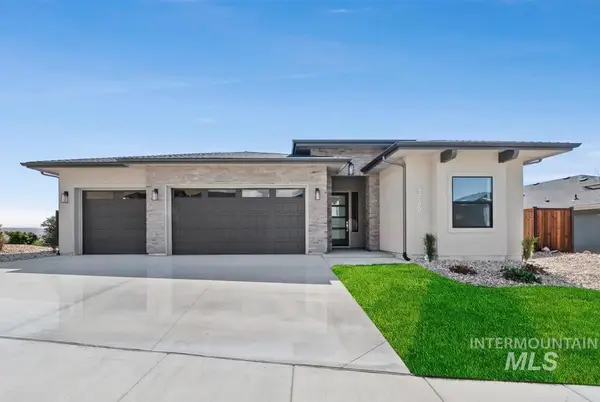 $1,284,900Active3 beds 3 baths2,452 sq. ft.
$1,284,900Active3 beds 3 baths2,452 sq. ft.3549 E Planet Dr, Boise, ID 83712
MLS# 98961720Listed by: SILVERCREEK REALTY GROUP
